$1,350,000
5 Bed • 3 Bath • 5 Car • 4821m²
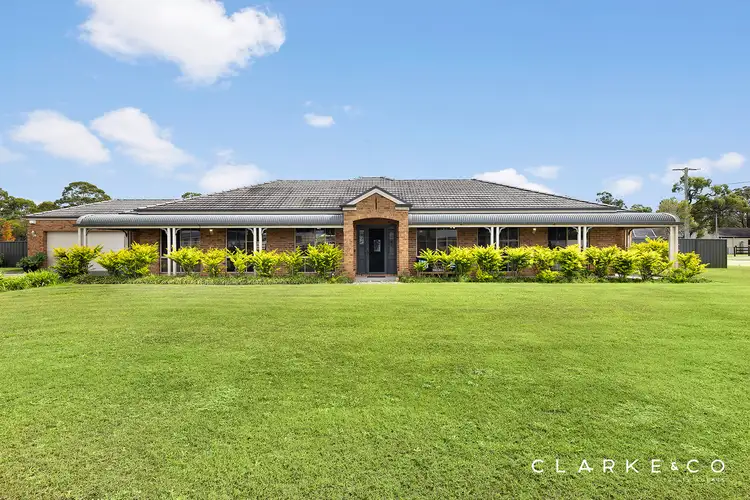
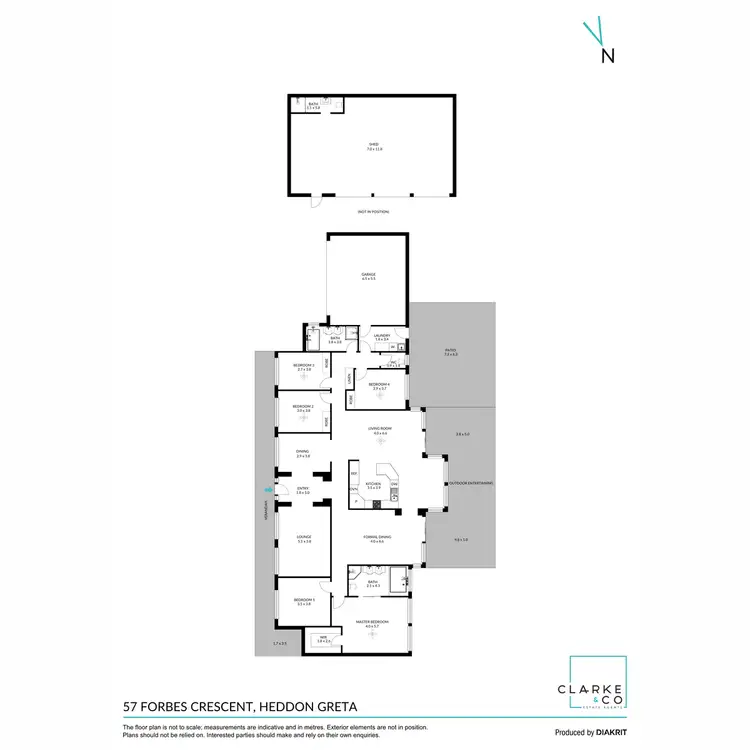
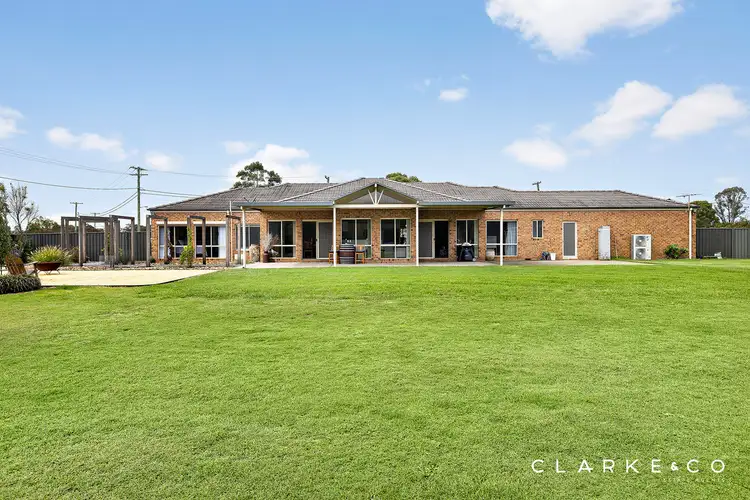
Sold
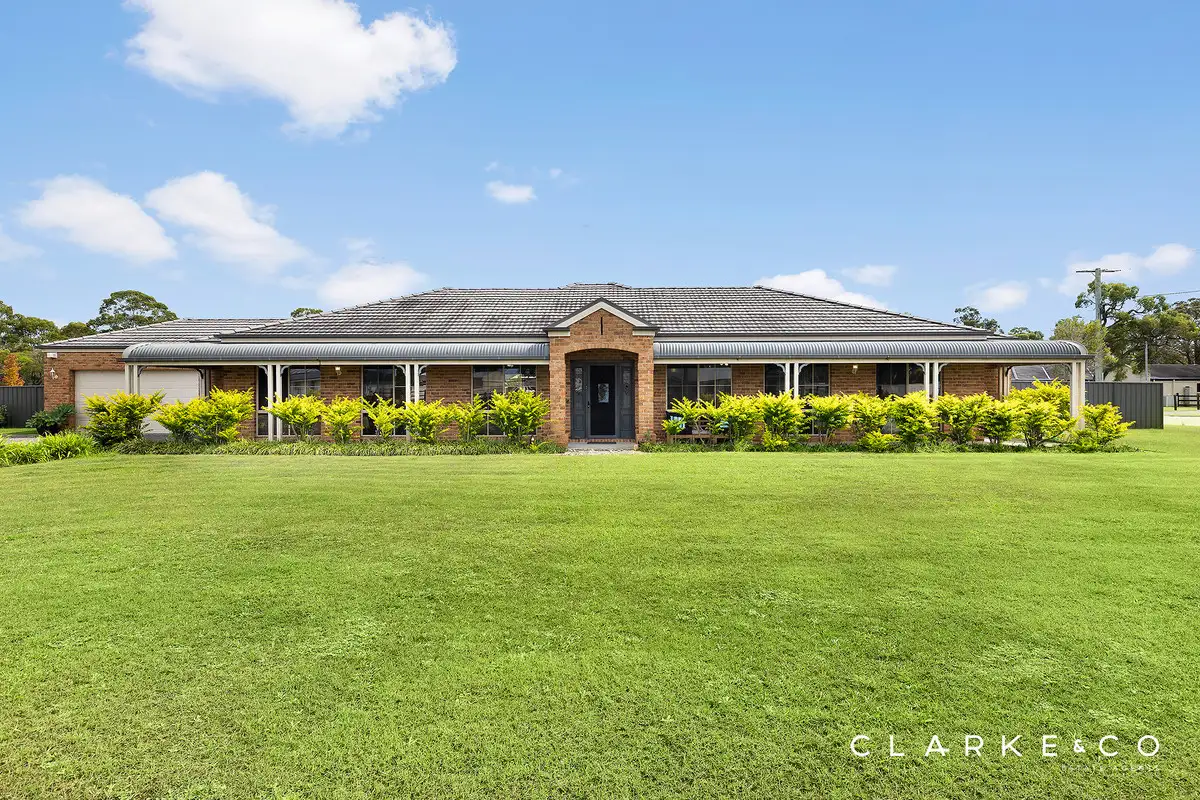


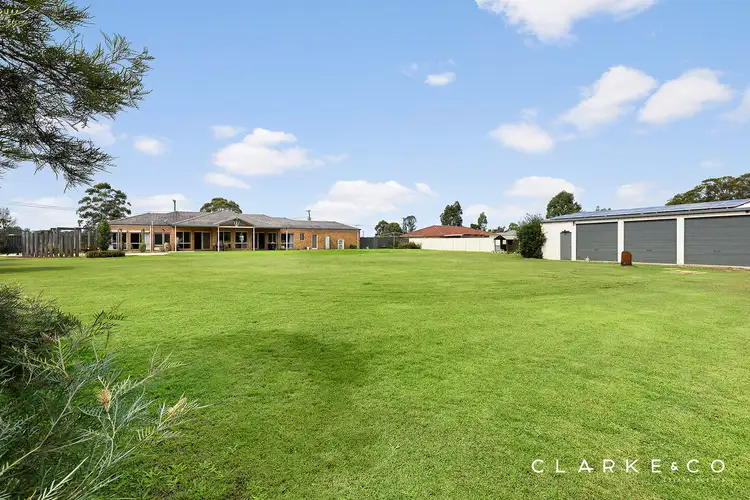
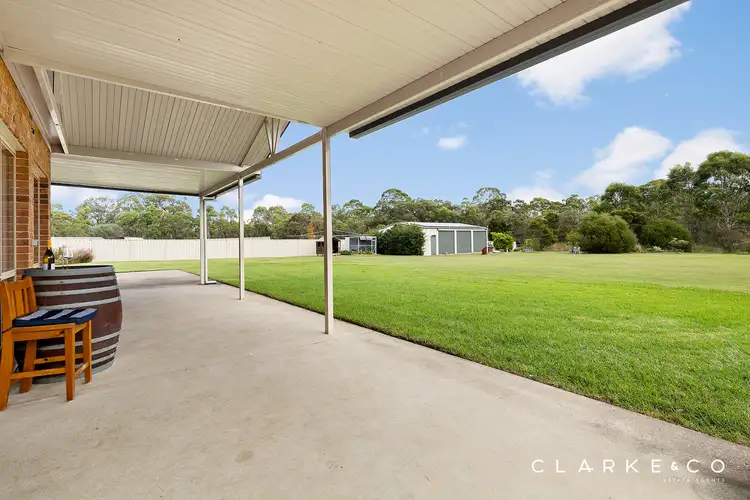
Sold
57 Forbes Crescent, Heddon Greta NSW 2321
$1,350,000
- 5Bed
- 3Bath
- 5 Car
- 4821m²
House Sold on Fri 7 Jul, 2023
What's around Forbes Crescent
House description
“ENJOY THE GOOD LIFE, TODAY!”
Property Highlights:
- Opportunity to subdivide block, with access off of Howe St for the second dwelling (STCA). Approximate value for the back lot of $660-$680k once subdivided.
- Sprawling homestead featuring open plan living / dining, formal living and dining rooms, an additional living / rumpus room + home office / 5th bedroom.
- Gourmet kitchen with quality appliances, brand new Smeg dishwasher, 40mm benchtops, plenty of storage + a breakfast bar.
- Newly installed Daikin ducted a/c, security system, soaring ceilings + ceiling fans throughout.
- Large alfresco area overlooking landscaped 4821 sqm block.
- 13,000L water tank servicing the house.
- 5kw solar system + 3 phase power to the shed and house.
- Attached double garage with internal access.
- A HUGE 3 bay 12m x 7m shed complete with 3 phase power, bathroom and a kitchenette!
- Ducted vacuuming throughout.
- 2005 Domaine Homes build.
- Instantaneous gas hot water system.
Outgoings:
- Council rates: $2,584 approx. per annum
- Water rates: $1,732 approx. per annum
Offering a chance to secure your very own acreage lifestyle block in the popular, well positioned suburb of Heddon Greta, we present this spectacular homestead, delivering a spacious, open floor plan for the growing family, all set on a stunning 4821 sqm parcel of land. Presenting an opportunity that is often sought, yet seldom seen, this property delivers a serene private oasis, all set within easy reach of the conveniences of city living!
With a back lot comprising 2000 sqm of flat land with access from the adjoining Howe Street, this incredible property provides the option to potentially subdivide into two lots, with an approximate value for the back lot of $660-$680k once subdivided (subject to council approval), providing even more reasons to stop and take note of this rare opportunity on offer.
Heddon Greta has developed into a highly sought suburb for good reason, just a short 40 minute drive from Newcastle and 30 minutes to the vineyards of the Hunter Valley, and within moments to the Hunter Expressway, this handy location connects you to the very best of our region in no time at all. Closer to home, you'll enjoy easy access to schooling, and local shopping options, providing all your everyday needs, right on your doorstep.
Arriving at the estate, a sweeping front lawn with a long driveway leads you to the homestead, constructed of an appealing brick facade and tiled roof, framed by a classic Colorbond bullnose verandah spanning the length of the home, offering the perfect spot to sit back and enjoy your coffee in the mornings.
Stepping inside into the grand entry foyer, you'll be immediately impressed by the open plan design, crisp paint palette, ducted a/c, and soaring stepped ceilings, providing an additional sense of style and space from the point of entry.
You'll find a range of options throughout the home for all the family to enjoy, including both dedicated living and formal dining rooms located at the entrance to the home, both enjoying vistas across the front gardens via the large windows in place.
The centrepiece of the home is the light filled open plan living, dining and kitchen area, providing the ideal setting for connecting with family during mealtimes. The generously sized kitchen includes quality stainless steel appliances, including a Westinghouse oven / grill, a gas cooktop and a newly installed Smeg dishwasher, set to make family mealtimes a breeze.
There is ample storage available in the surrounding cabinetry, along with plenty of space atop the 40mm benchtops for all your food preparation needs, with a breakfast bar in place, perfectly positioned for those casual family mealtimes.
Offering the luxury of choice, you'll be delighted to find an additional living area located next to the kitchen, ready to be utilised as an extra living space or play area for the children.
Throughout the home are four spacious bedrooms, providing space for all the family to call their own, three of which are located to one side of the residence, all enjoying the convenience of built-in robes, ceiling fans and plush carpet providing a luxurious feel underfoot.
These bedrooms are serviced by the main family bathroom located nearby that features a built-in bath, large vanity, a separate shower and WC.
Thoughtfully designed, you'll find the master suite set aside on the opposite side of the residence. Generous in size, this ideal retreat features views across the backyard, a spacious walk-in robe and a well appointed ensuite that boasts a built-in spa bath, twin vanity and a large corner shower.
To meet the demands of modern day living, you'll find a dedicated study / office located nearby, perfect for those working from home, for homework in the afternoons, or ready to be converted to a fifth bedroom if required.
Dual sets of glass sliding doors in the living areas provide a lovely connection between the indoor and outdoor living spaces, opening out to the covered alfresco with sweeping views across the estate ready to enjoy. Generously proportioned, this ideal outdoor setting provides all the space you could require for your outdoor dining, lounging and entertaining needs.
Adding to the charm of this idyllic outdoor setting is a lovely arbour leading to a dedicated fire pit area, all set and ready to go for the cooler season ahead.
The massive 4821 sqm parcel of land includes an immaculately presented backyard with sophisticated landscaping, set against the borrowed landscape of the nature reserve backing onto the property, adding an additional sense of privacy and a peaceful outlook to enjoy.
Those seeking storage of their cars, tools and toys will be pleased to find an attached double garage with internal access, along with a 3 bay 12m x 7m fully insulated shed with 3 roller doors, a kitchenette and a bathroom, providing ample storage and a workshop, delivering the dream man cave for the lucky new owner.
When only the best will do, look no further than this spectacular lifestyle property, boasting a spacious floorplan, all set on immaculately manicured grounds, this remarkable estate is not to be missed. We encourage our interested clients to contact the team at Clarke & Co Estate Agents today to secure their inspections.
Why you'll love where you live;
- Located just 18 minutes from the newly refurbished destination shopping precinct, Green Hills shopping centre, offering an impressive range of retail, dining and entertainment options right at your doorstep.
- Surrounded by quality homes in a family-friendly community.
- Within 5 minutes of the bustling town of Kurri Kurri for all of your daily needs.
- Only 40 minutes from the nightlife and beaches of Newcastle.
- An easy drive to the Hunter Expressway, connecting you to all the sights and delights of the Hunter Valley or the shores of Lake Macquarie within 30 minutes.
***Health & Safety Measures are in Place for Open Homes & All Private Inspections
Disclaimer:
All information contained herein is gathered from sources we deem reliable. However, we cannot guarantee its accuracy and act as a messenger only in passing on the details. Interested parties should rely on their own enquiries. Some of our properties are marketed from time to time without price guide at the vendors request. This website may have filtered the property into a price bracket for website functionality purposes. Any personal information given to us during the course of the campaign will be kept on our database for follow up and to market other services and opportunities unless instructed in writing.
Property features
Ensuites: 1
Living Areas: 4
Solar Panels
Toilets: 3
Land details
Interactive media & resources
What's around Forbes Crescent
 View more
View more View more
View more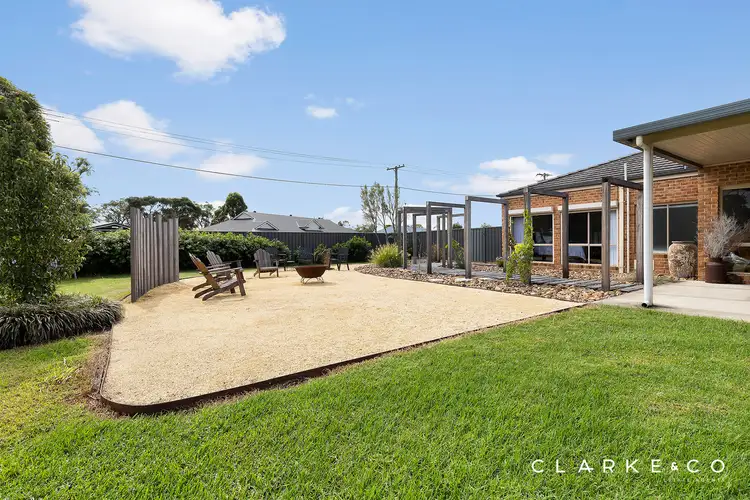 View more
View more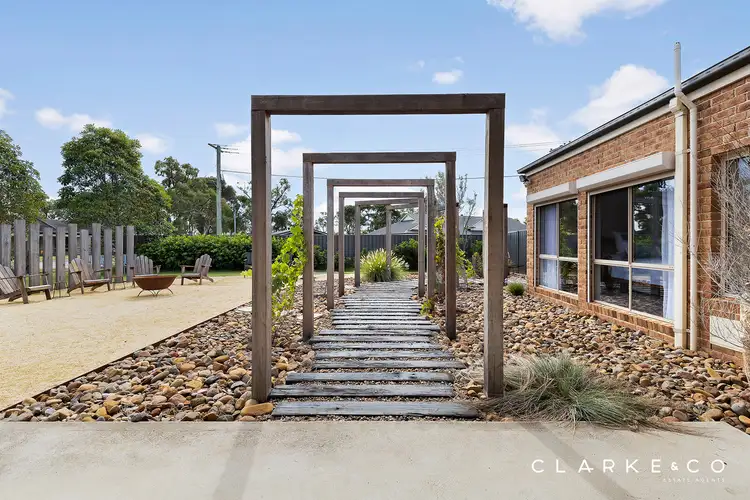 View more
View moreContact the real estate agent

Nick Clarke
Clarke & Co Estate Agents
Send an enquiry
Nearby schools in and around Heddon Greta, NSW
Top reviews by locals of Heddon Greta, NSW 2321
Discover what it's like to live in Heddon Greta before you inspect or move.
Discussions in Heddon Greta, NSW
Wondering what the latest hot topics are in Heddon Greta, New South Wales?
Similar Houses for sale in Heddon Greta, NSW 2321
Properties for sale in nearby suburbs

- 5
- 3
- 5
- 4821m²