What: A 3 bedroom, 2 bathroom property with a double garage for parking and an inviting alfresco setting
Who: Seekers of minimal maintenance living, with a move-in ready appeal, and a family orientated location
Where: On an easy care 375sqm block, with a range of schooling, shopping and transport links to the surrounding area, and the sensational coastline a short trip away
Built in just 2024, this absolutely immaculate family home has been skilfully designed with absolute care and attention to offer a range of contemporary styling and quality throughout. Equipped with three bedrooms and two bathrooms, the modern fixtures and fittings provide a timeless design, with spacious proportions and a cohesive flow that sees all bedrooms to the front of the home, and your open plan living, dining and kitchen beyond, creating an effortless blend between your indoor and out. The rear garden is a true extension of the home, with a generous alfresco setting, including a stunning gabled roof, plus an in-built barbecue and kitchenette and a semi-enclosed feel, while an area of lawn provides space for the children or pets, with the tropical plant life only adding to the appeal. Located in an ideal setting for family convenience, you have a wide range of schooling to the surrounding area, including both public and private options, while the busy retail centres of both Lakelands and Meadow Springs provide a variety of shopping and dining opportunity. The nearby beaches ensure enviable recreational enjoyment, with parkland aplenty and even the popular golf course close at hand, while the recently opened Lakelands train station ensures a straightforward commute, with bus and road connections also available.
Lawned to the front of the home, your exposed aggregate driveway offers potential parking before the remote double garage, then extends to a pathway before the residence with a built-in planter box that overflows with easy care appeal. Your entry hallway draws the eye through the home, with the neutral paintwork, timber effect flooring and downlighting that extends across the entire property, with your master suite positioned to the right. Carpeted to the floor with soft natural lighting throughout, you have a large walk-in robe for storage, and an ensuite with an extended vanity, a glass shower enclosure and private WC. Bedrooms 2 and 3 are positioned further along the hallway to either side, ensuring privacy to both, with carpet underfoot and sliding door robes included. The bathroom is equipped with a bath, shower enclosure and vanity, with a separate WC across the hallway, while the laundry is fully equipped with contrasting cabinetry to both the upper and lower, ample counterspace and a full height linen closet within the passage.
Your open plan living and dining area is a light and bright space, with ducted air conditioning that ensures the well-being of the entire property, with direct alfresco access and a spacious area for the family to gather. The kitchen is a modern masterpiece, with a large freestanding island bench to gather around, plus stone benchtops, extensive fitted cabinetry and in-built 900mm appliances, including an oven, gas cooktop and rangehood.
Moving to the gardens and firstly your stunning alfresco that extends the entire rear of the residence, a gabled roof provides shelter, with paving to the floor and an outdoor kitchenette with barbecue, while the side has been semi-enclosed for extended use throughout the seasons. And finally, your backyard is fully fenced, with a border of carefully chosen tropical greenery, with lawn for play and landscaping stone to either side for access around the home.
And the reason why this property is your perfect fit? Because this premium property offers stylish living in a sought after and central location that's ideal for family convenience.
Disclaimer:
This information is provided for general information purposes only and is based on information provided by the Seller and may be subject to change. No warranty or representation is made as to its accuracy and interested parties should place no reliance on it and should make their own independent enquiries.
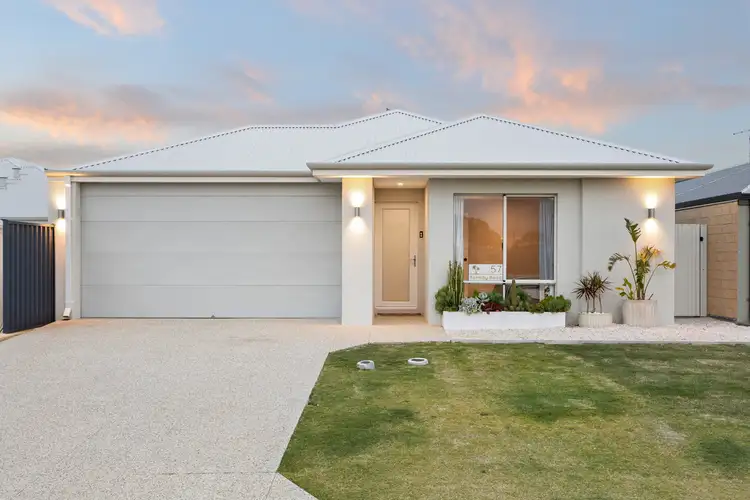
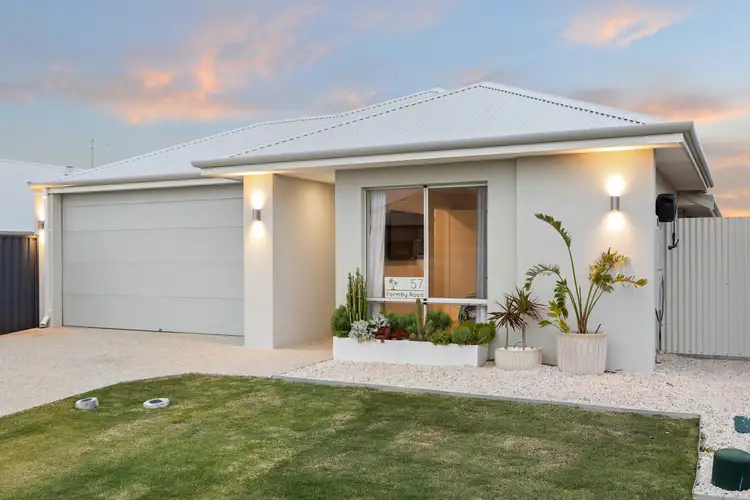
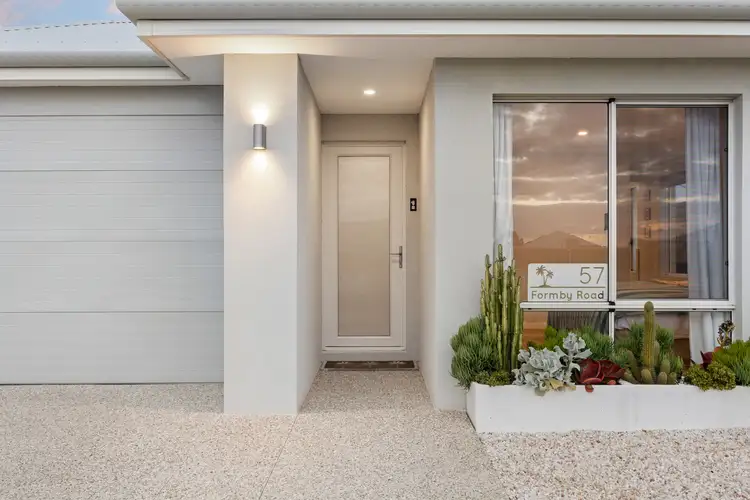
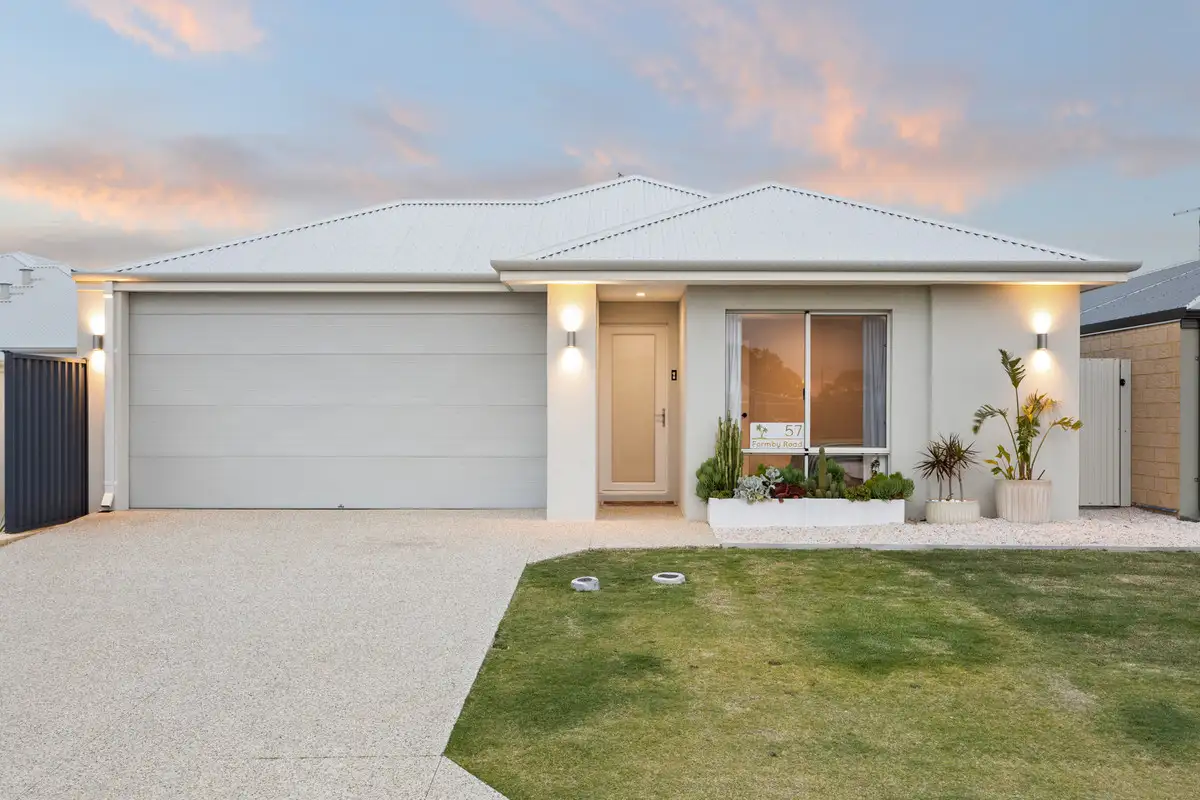


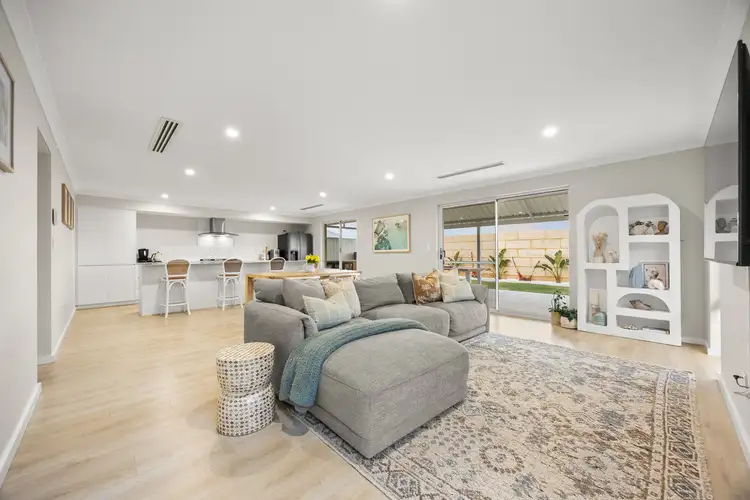
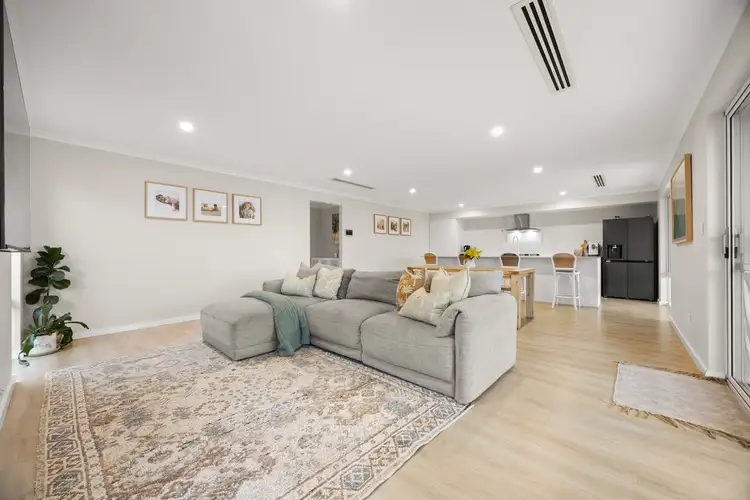
 View more
View more View more
View more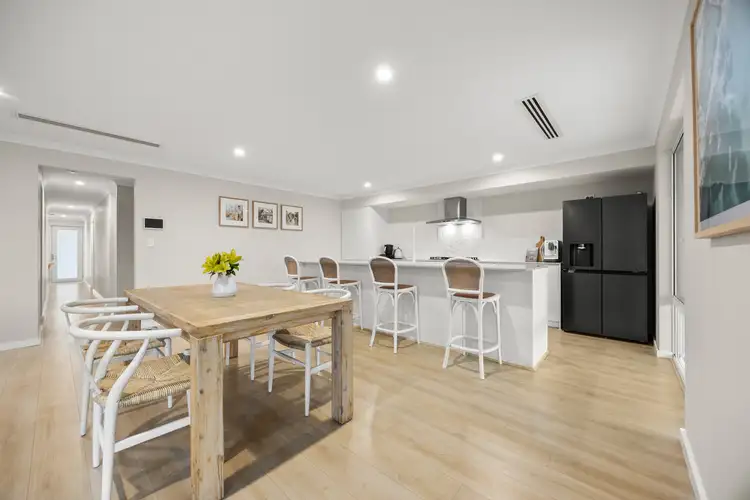 View more
View more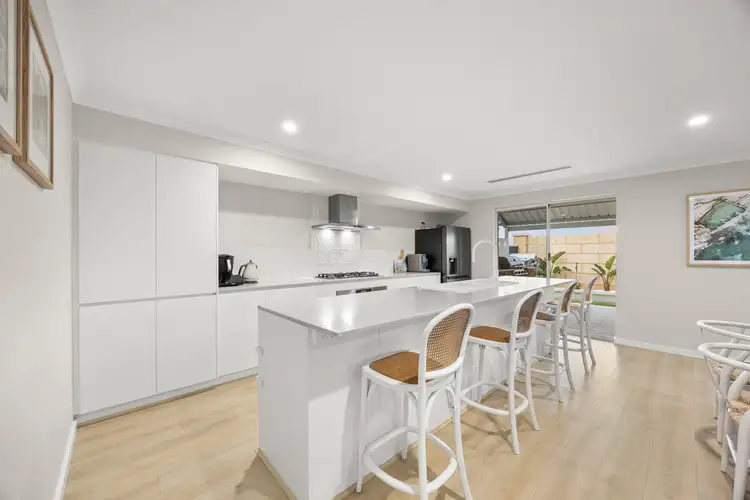 View more
View more
