A unique piece of early California Gully's local history is offered for the next chapter of its story to evolve, providing a historic house, large allotment, and magnificent garden within close proximity to everything Bendigo has to offer.
Built in 1874 this beautifully preserved home showcases the craftsmanship of its era, combined with modern upgrades executed by the recent owner, and a large 4,333m2 allotment with a charming garden typically only found in much smaller country communities.
Christened "Hardhill", the home was built by Thomas Evans in 1874 to accommodate his wife Sarah and their 13 children.
The property's ownership history includes Francis Power, a local Bendigo butcher who resided there from 1950 for a short time; Justin Gill, a modernist painter whose paintings of the house will remain with the property.
Constructed of large mud bricks – an expensive choice at the time, which are painted, the home also features a wrap-around veranda finished with cast iron lacework, high timber lined ceilings, fireplaces with timber surrounds, polished floorboards, and dado boards.
The garden is substantial, framed by established English trees including an impressive old oak with its magnificent canopy; old fruit trees including mulberry, pear, and quince; and vibrant seasonal colour from recently added irises, daffodils, jonquils, and native plantings.
Whilst spacious, the garden provides multiple intimate settings including a small dam attracting ducks and pretty birdlife, and the original water well adding to the property's uniqueness.
From the northern veranda, upon entering the house, is a short hallway with a bedroom on either side. One is generous in proportion and includes a feature timber fireplace and ceiling fan.
Entering from the southern garden, a formal entry with its beautiful etched and stained glass, leads into the main living room featuring an ornate timber fireplace fitted with a small solid fuel heater.
Directly from this living room is another generously proportioned third bedroom/sitting/home office, complete with stained glass French doors leading to the veranda and the rear garden.
The charming country-style kitchen incorporates the dining room and features stained timber lined ceilings, timber cabinetry with a beautiful marble inlaid island bench. A rendered brick fireplace houses the recently installed wood stove and new freestanding electric cooker. A split system unit has also been installed in this area and there is convenient internal doorway access to the formal parlour.
Modern improvements to the property include recent conversion to all electric heating and cooling with heat pump, electric hot water, reverse cycle air-conditioning and solar system.
Adding to its heritage appeal, the property also includes an array of original outbuildings, constructed of timber or mudbrick - the buggy house, stables, large workshop, and wash house - offering a glimpse into its storied past and potential for creative repurposing.
This is a rare opportunity to secure a slice of history surrounded by natural beauty, suited to the discerning historian who wishes to preserve its unique history or budding horticulturalist looking to develop their own secret garden, sure to provide hours of delight to people of all ages. Alternatively, another artist in residence would appreciate this idyllic setting.
If you are keen to become another custodian of this beautiful property; are passionate about preserving its integrity for future generations to enjoy, please contact Josie Caruso on 0429 014411 for more information.
Note: Heritage Overlay applies; unsuitable for subdivision.
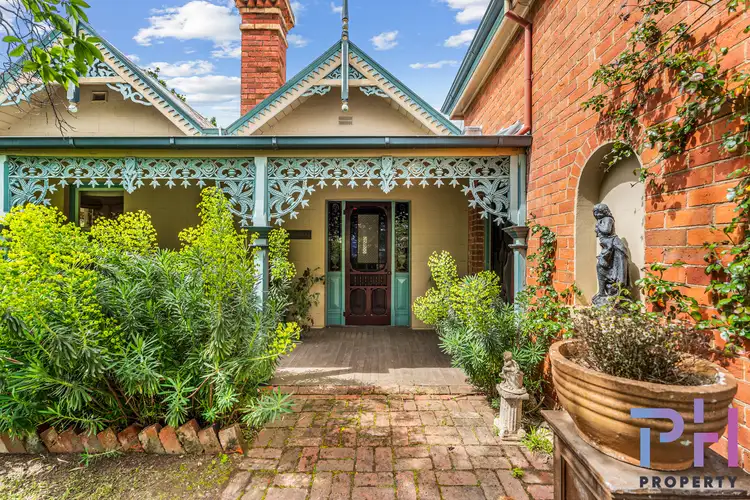
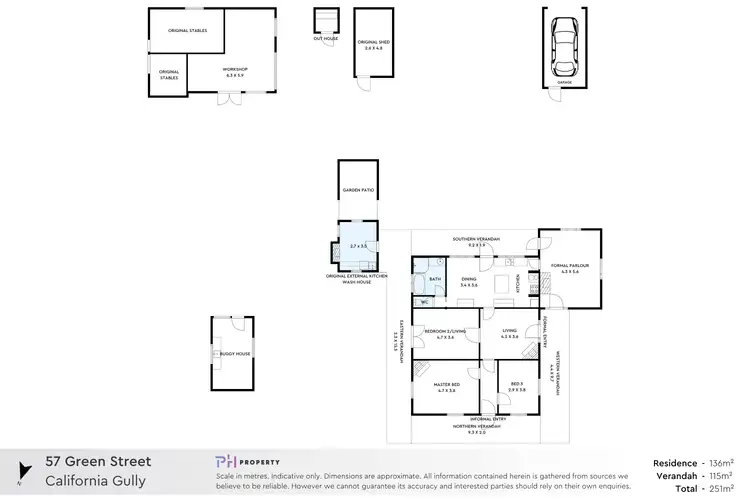
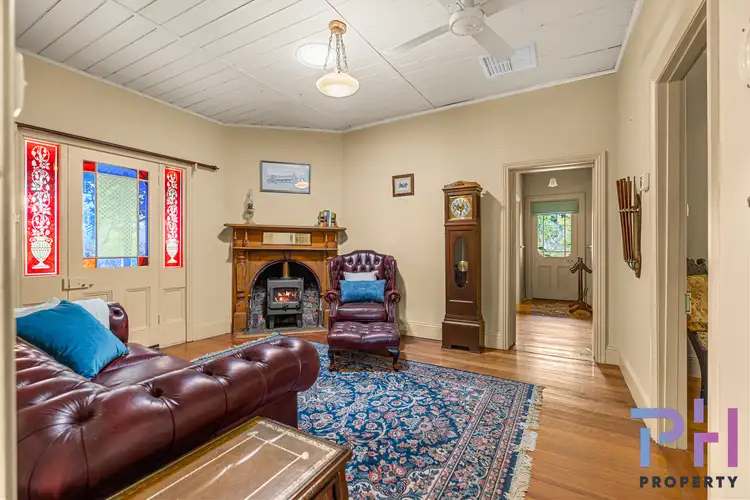
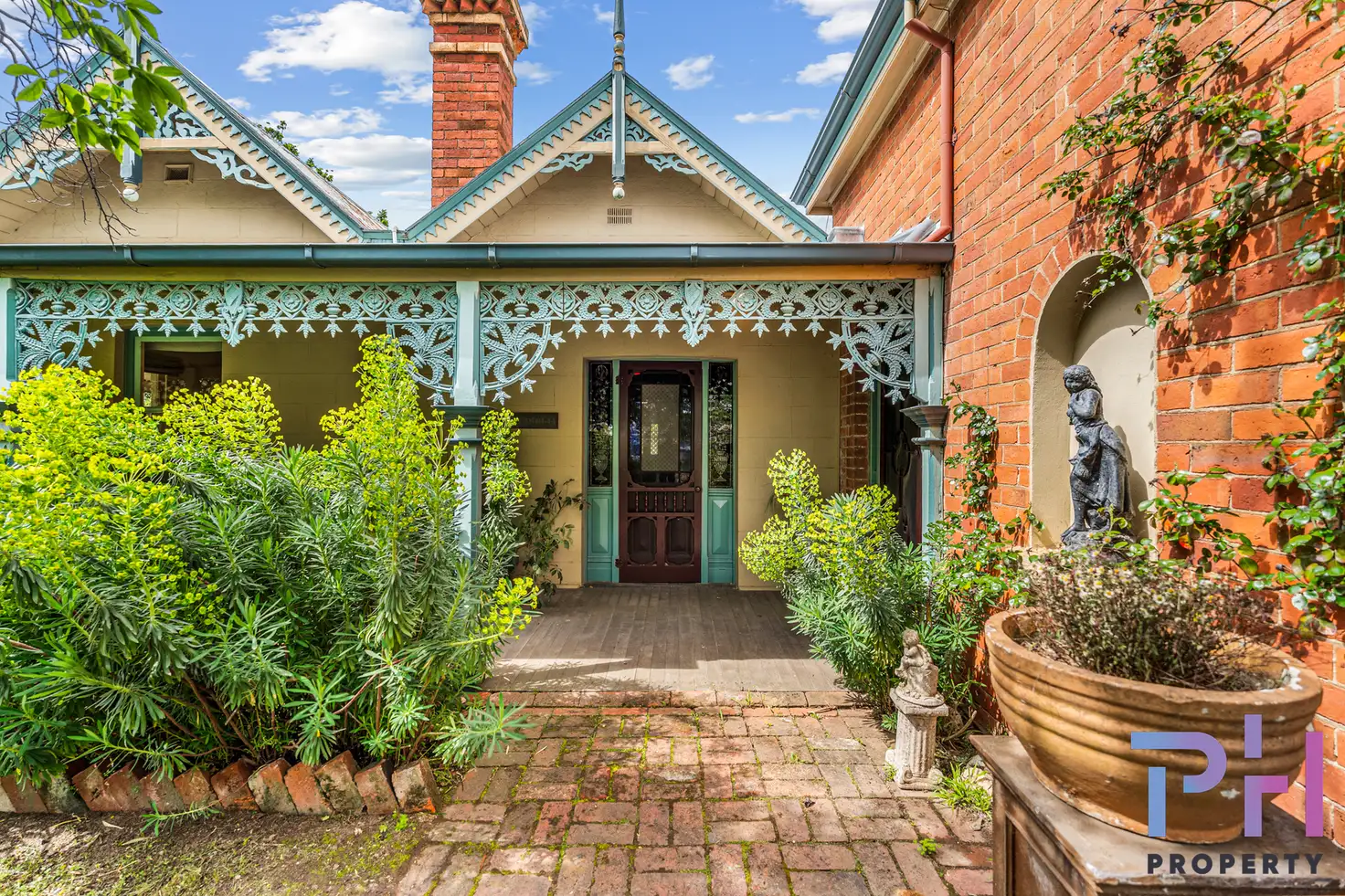


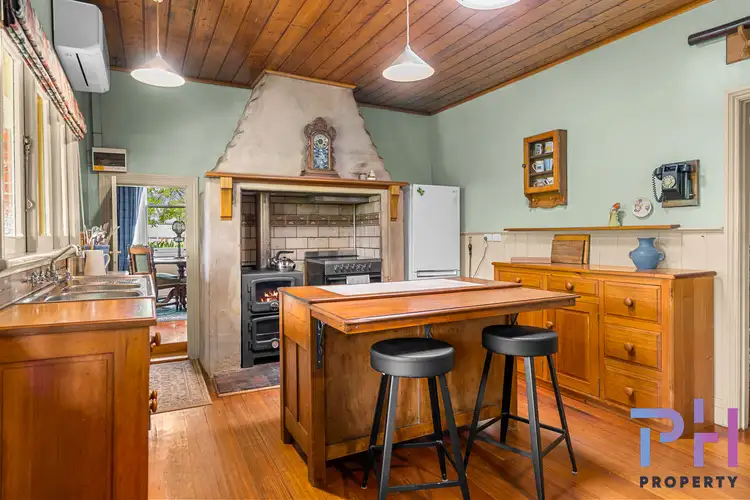
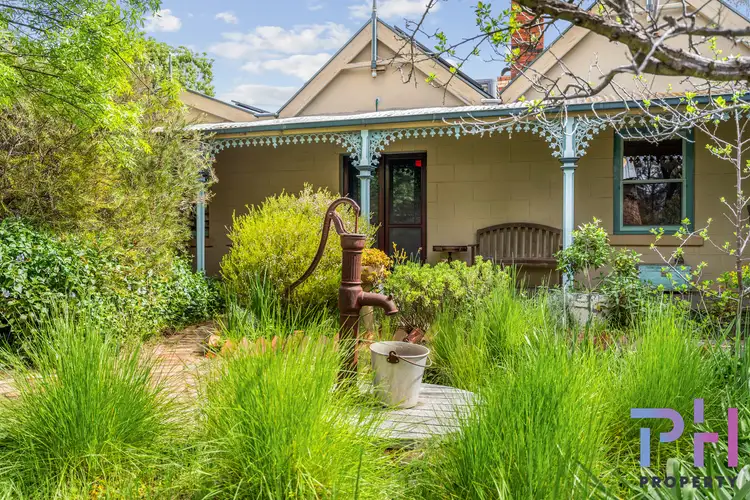
 View more
View more View more
View more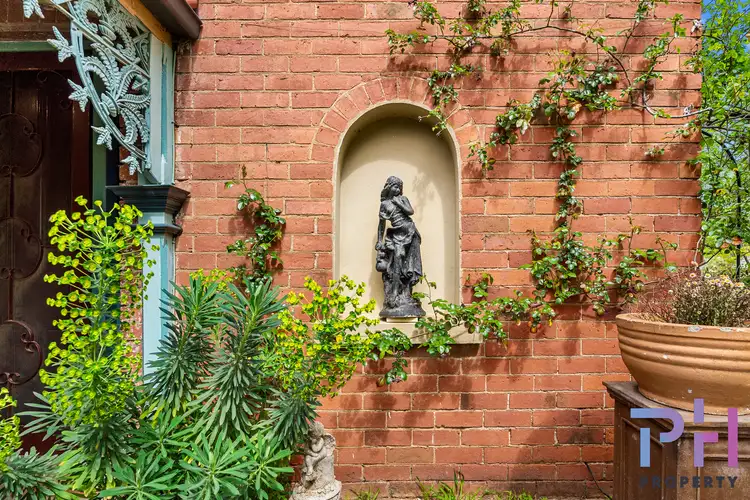 View more
View more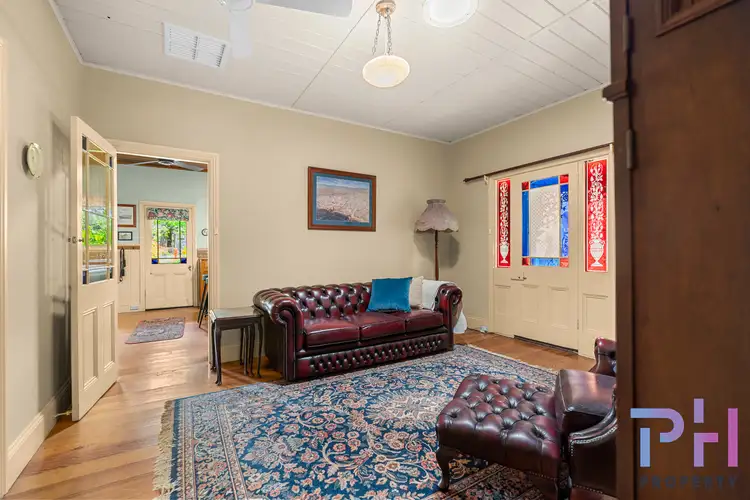 View more
View more
