$718,000
3 Bed • 1 Bath • 2 Car • 11000m²
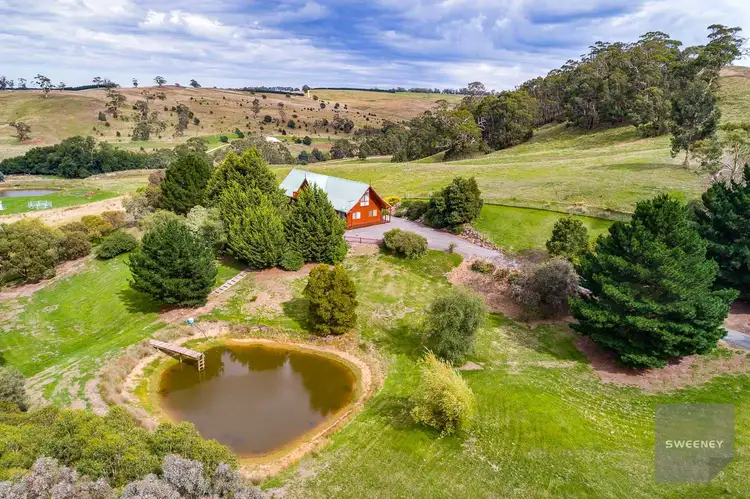
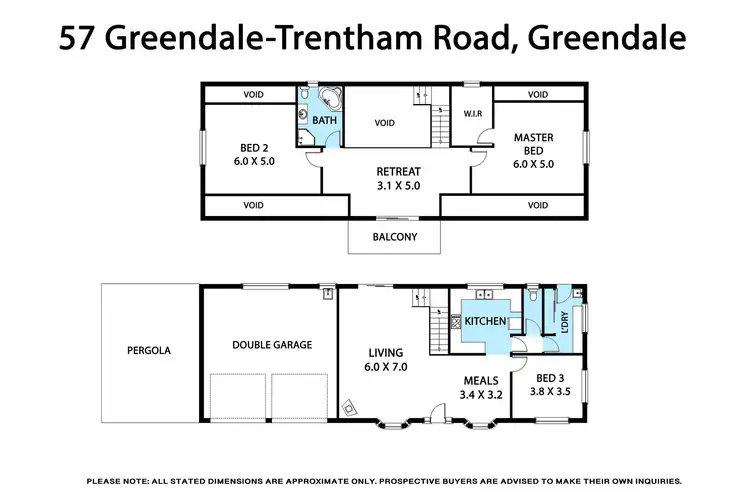
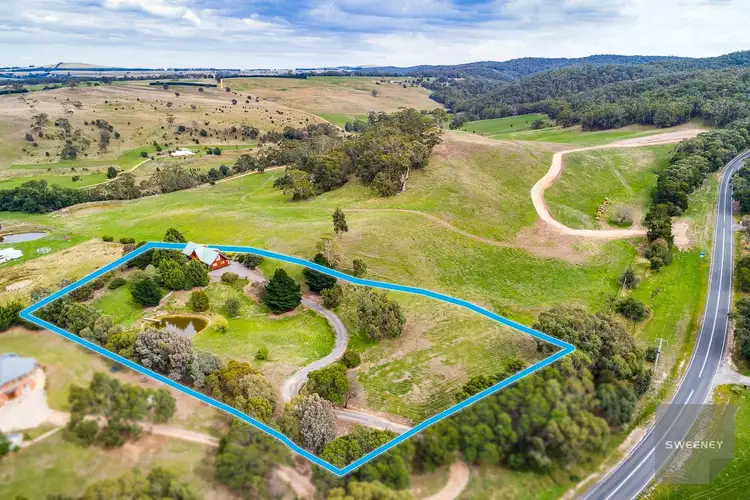
+16
Sold
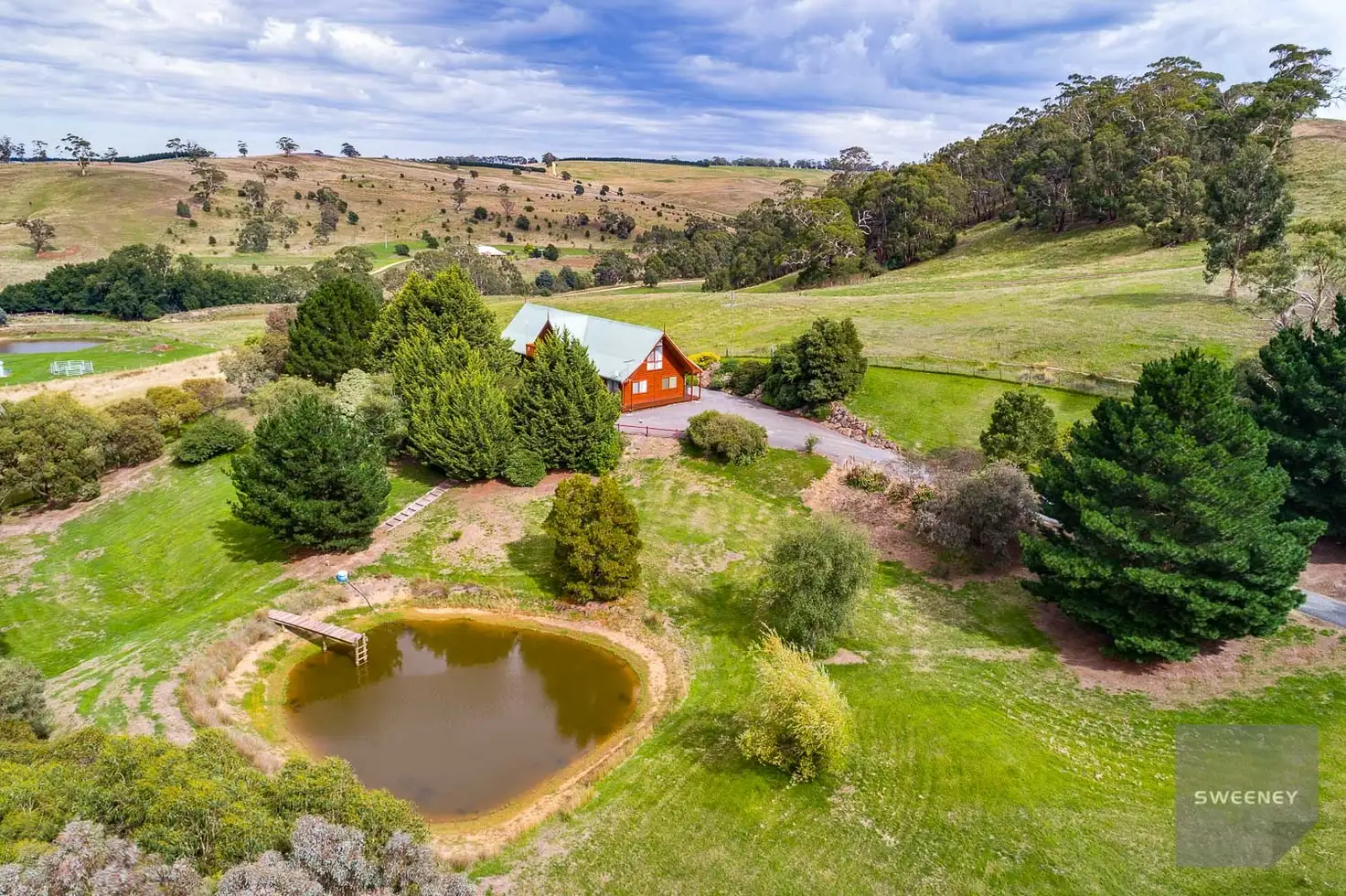


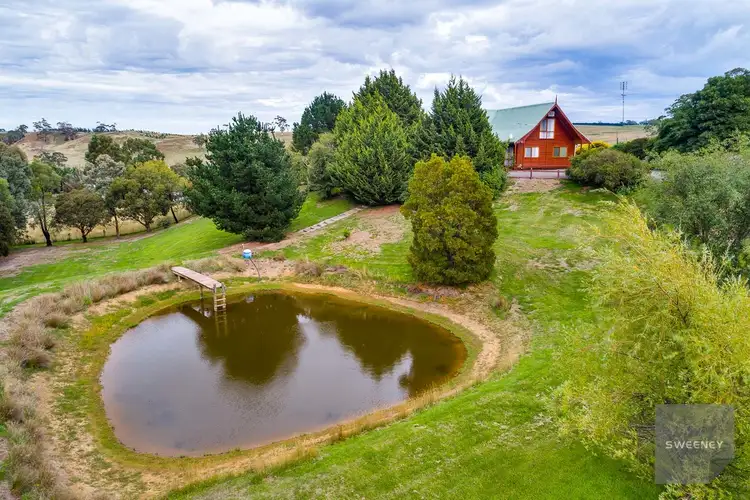
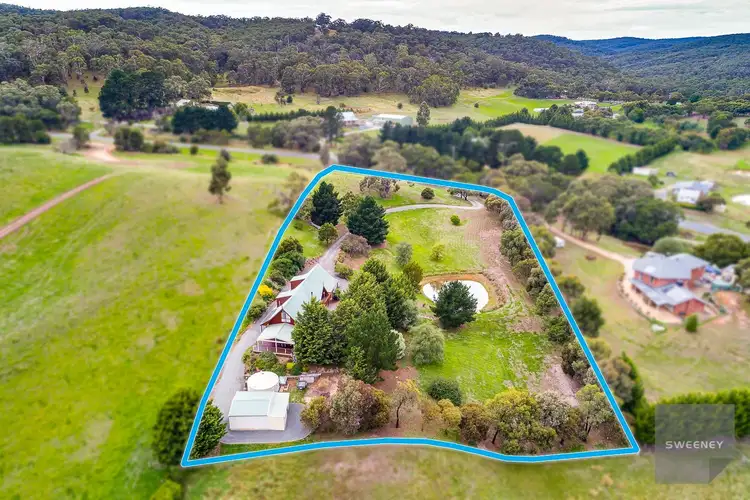
+14
Sold
57 Greendale-Trentham Road, Greendale VIC 3341
Copy address
$718,000
- 3Bed
- 1Bath
- 2 Car
- 11000m²
House Sold on Thu 12 Mar, 2020
What's around Greendale-Trentham Road
House description
“Something a little different on Approx.11000m2”
Property features
Other features
Area Views, Car Parking - Surface, Carpeted, HeatingLand details
Area: 11000m²
Interactive media & resources
What's around Greendale-Trentham Road
 View more
View more View more
View more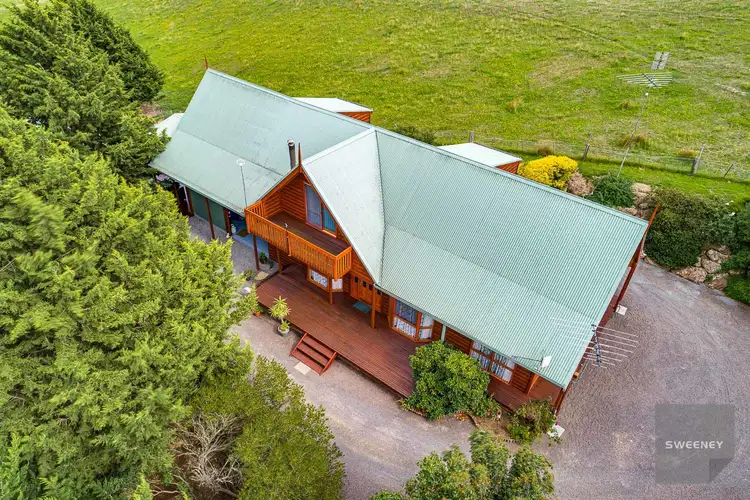 View more
View more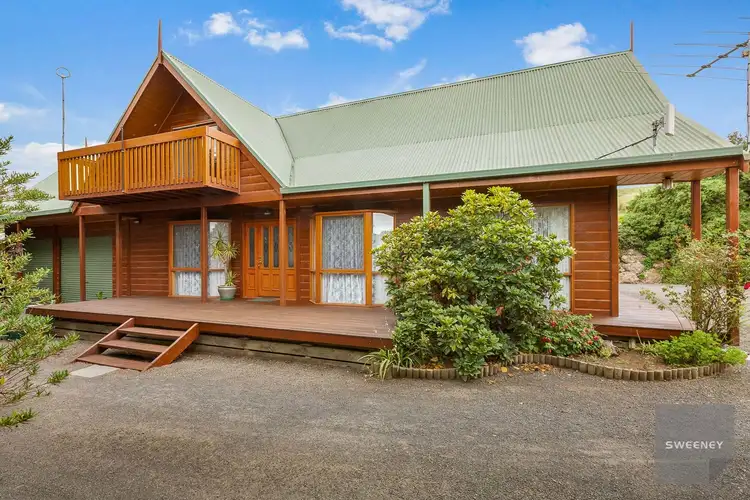 View more
View moreContact the real estate agent
Nearby schools in and around Greendale, VIC
Top reviews by locals of Greendale, VIC 3341
Discover what it's like to live in Greendale before you inspect or move.
Discussions in Greendale, VIC
Wondering what the latest hot topics are in Greendale, Victoria?
Similar Houses for sale in Greendale, VIC 3341
Properties for sale in nearby suburbs
Report Listing

