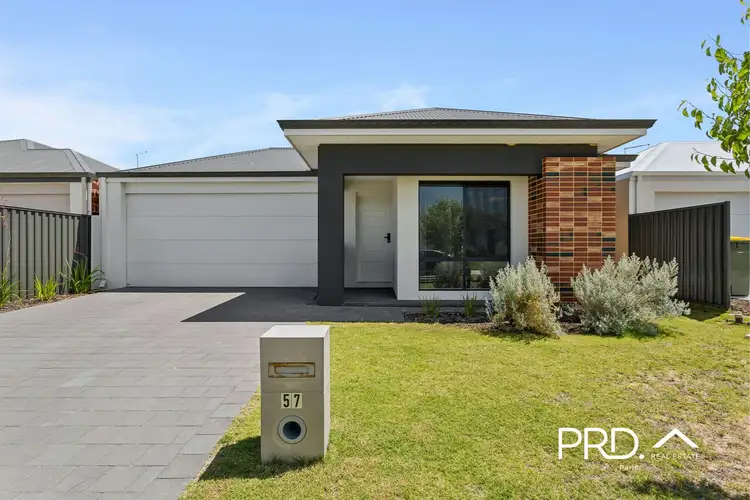Secure this beautifully appointed 4-bedroom, 2-bathroom contemporary family home in the highly sought-after Clementine Estate, a thoughtfully master-planned community nestled within the charming and fast-growing suburb of Upper Swan.
Positioned moments from the thriving hubs of Ellenbrook, Aveley, Brabham, and The Vines, this residence offers an exceptional opportunity to embrace a vibrant, well-connected lifestyle in a picturesque setting.
From the street, the home impresses immediately with its modern elevation, neutral colour palette, and striking feature red face brick. The appeal continues inside, where thoughtful design and quality finishes create a warm and welcoming environment.
Upon entry, the spacious master suite is located to the left, offering the ideal private retreat. This beautifully designed room features comfortable carpeting, a floor-to-ceiling window that welcomes abundant natural light, a walk-in robe, split-system air conditioning, and a stylishly finished ensuite.
As you move further into the home, you are greeted by a contemporary kitchen that forms the central hub of the residence. Boasting an impressive amount of bench space, generous under-bench storage, quality appliances, and a substantial breakfast bar with seating for at least four, this kitchen has been crafted for both everyday family living and effortless entertaining.
The kitchen seamlessly flows into a light-filled open-plan living and dining area, enhanced by premium floor tiles and providing ample space for an 8–12 seater dining table and a large lounge suite—perfect for hosting gatherings or enjoying relaxed family evenings.
A separate wing accommodates the three additional bedrooms, all well-sized and fitted with built-in robes. The main bathroom is conveniently positioned between these rooms and includes a bathtub and a separate water closet for added practicality.
The backyard is ideal for families and entertaining, with a low-maintenance, well-kept yard ready to enjoy all year round.
PROPERTY FEATURES
- Premium floor tiling throughout the hallway, living, dining, and wet areas
- Abundance of natural light throughout the home
- Spacious master suite with walk-in robe, split-system air conditioning, and modern ensuite
- Large contemporary kitchen with extensive bench space, generous storage, and a substantial breakfast bar
- Direct garage access aligned with the kitchen for added convenience
- Expansive open-plan living and dining area ideal for large gatherings
- Three additional well-sized bedrooms, each with built-in robes
- Main bathroom with bathtub and separate WC
- Practical family-friendly layout with clear separation between living areas and bedrooms
AREA FEATURES
- Located within Satterley’s sought-after Clementine Estate in the picturesque suburb of Upper Swan
- Family-friendly neighbourhood offering serene surroundings and views of the Perth Hills
- Planned community facilities, landscaped parks, and future primary school within the estate
- Close proximity to local schools, shopping centres, and essential amenities
- Only minutes from the renowned Swan Valley, home to wineries, restaurants, and leisure attractions
- Well-connected via major arterial roads, ensuring a convenient commute to Perth CBD
- A rapidly developing area with strong potential for long-term value growth and investment
This property won't last long!
Get in touch with Alyssa Bay or Josh Brown today on 0434 929 941 (Alyssa) or 0499 977 716 (Josh).








 View more
View more View more
View more View more
View more View more
View more
