“Reliance Real Estate Werribee Presents: 57 Harmony Drive, Tarneit – A Spacious Family Sanctuary!”
Welcome to a home where grandeur meets functionality in one of Tarneit's most sought-after communities. Designed with space, comfort, and elegance in mind, this stunning residence is perfect for families seeking a premium lifestyle in a picturesque and convenient location.
From the moment you arrive, the home's stately presence and charming curb appeal set the tone for what lies within. Boasting multiple living zones and thoughtfully designed interiors, this home is ideal for both relaxation and entertainment.
🌟 A Home That Adapts to Your Lifestyle!
• Grand formal living area at the front with double doors – perfect as a 4th bedroom, playroom, or study
• Second living area – can be transformed into a theatre room, formal lounge, or guest space
• Spacious master bedroom featuring a walk-in robe and a luxurious US-style ensuite with a corner spa bath for ultimate relaxation
• Two additional bedrooms with mirrored built-in robes, providing ample storage and a modern touch
• Contemporary kitchen with quality appliances and extensive custom curtains and drapes, offering both privacy and heat control
• Well-maintained backyard with ample space for leisure, yet compact for easy maintenance
• Double garage with remote access plus a garden shed for extra storage
📍 Prime Location – A Lifestyle of Convenience!
Nestled in one of Tarneit's most desirable pockets, this home offers the perfect blend of peaceful suburban living and urban convenience. Enjoy being close to parks, schools, shopping centres, and transport options, ensuring a lifestyle of ease and accessibility.
✨ Additional Features:
✔️ Ducted heating & split-system cooling for year-round comfort
✔️ Spacious open-plan design catering to modern family needs
✔️ Stylish interiors with quality finishes throughout
✔️ Plenty of natural light for a warm and inviting atmosphere
✔️ Low-maintenance front and rear yards for effortless living
📞 Don't Miss This Opportunity – Inspect Today!
This exceptional home won't last long! Whether you're a growing family or an investor, this property offers everything you need for a premium lifestyle.
📞 Contact Preeti Randhawa on 0456 600 910 or Vik Monga on 0420 451 995 to arrange a viewing today!
📌 Due Diligence Checklist:
Click here for more information
📸 Photo ID is required for all inspections.
⚠️ Please note: Inspections are subject to change. Register your details to be notified of any updates.

Air Conditioning
Close to Schools, Close to Shops, Close to Transport, Heating
Statement of Information:
View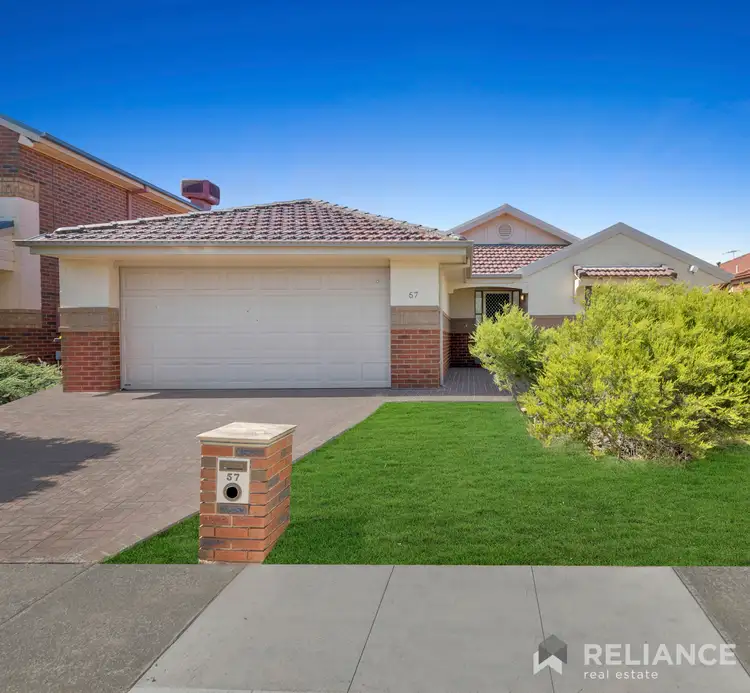
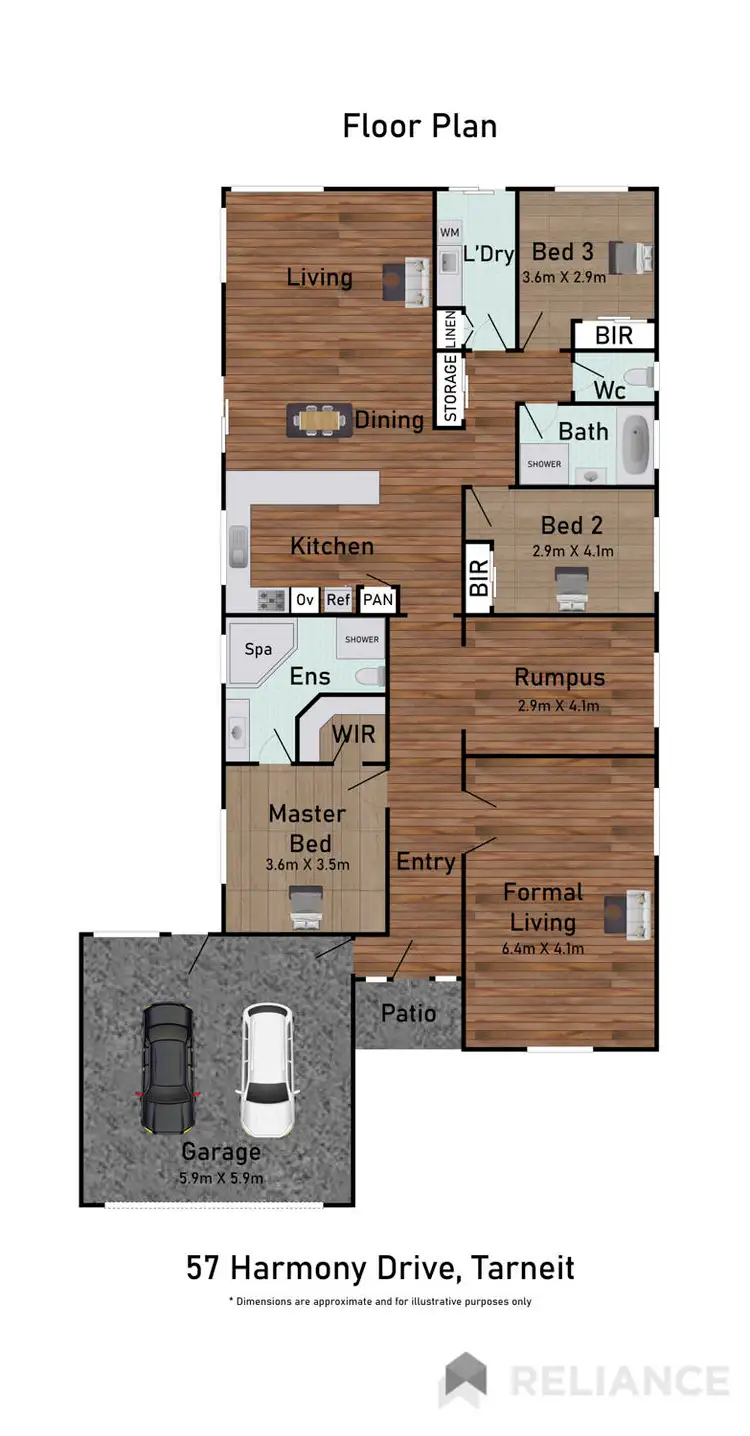
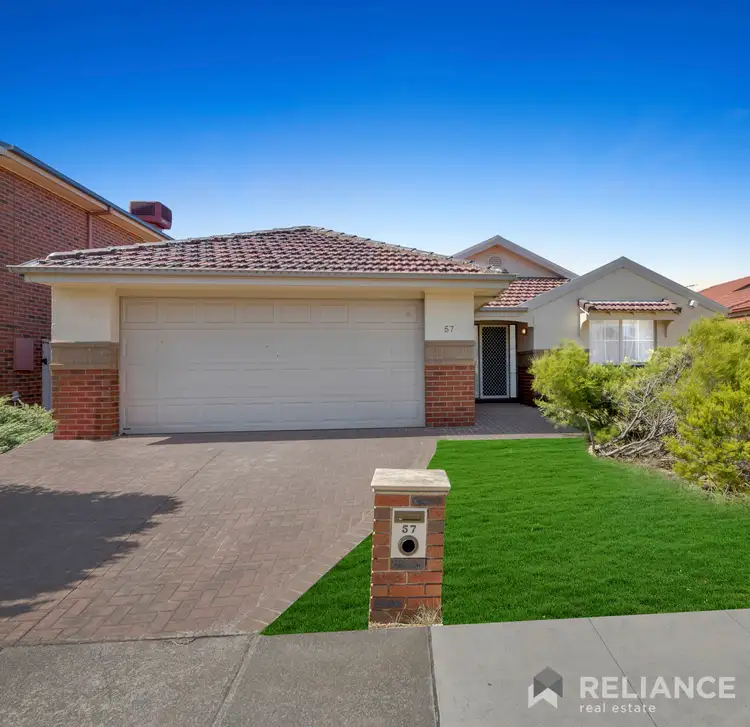
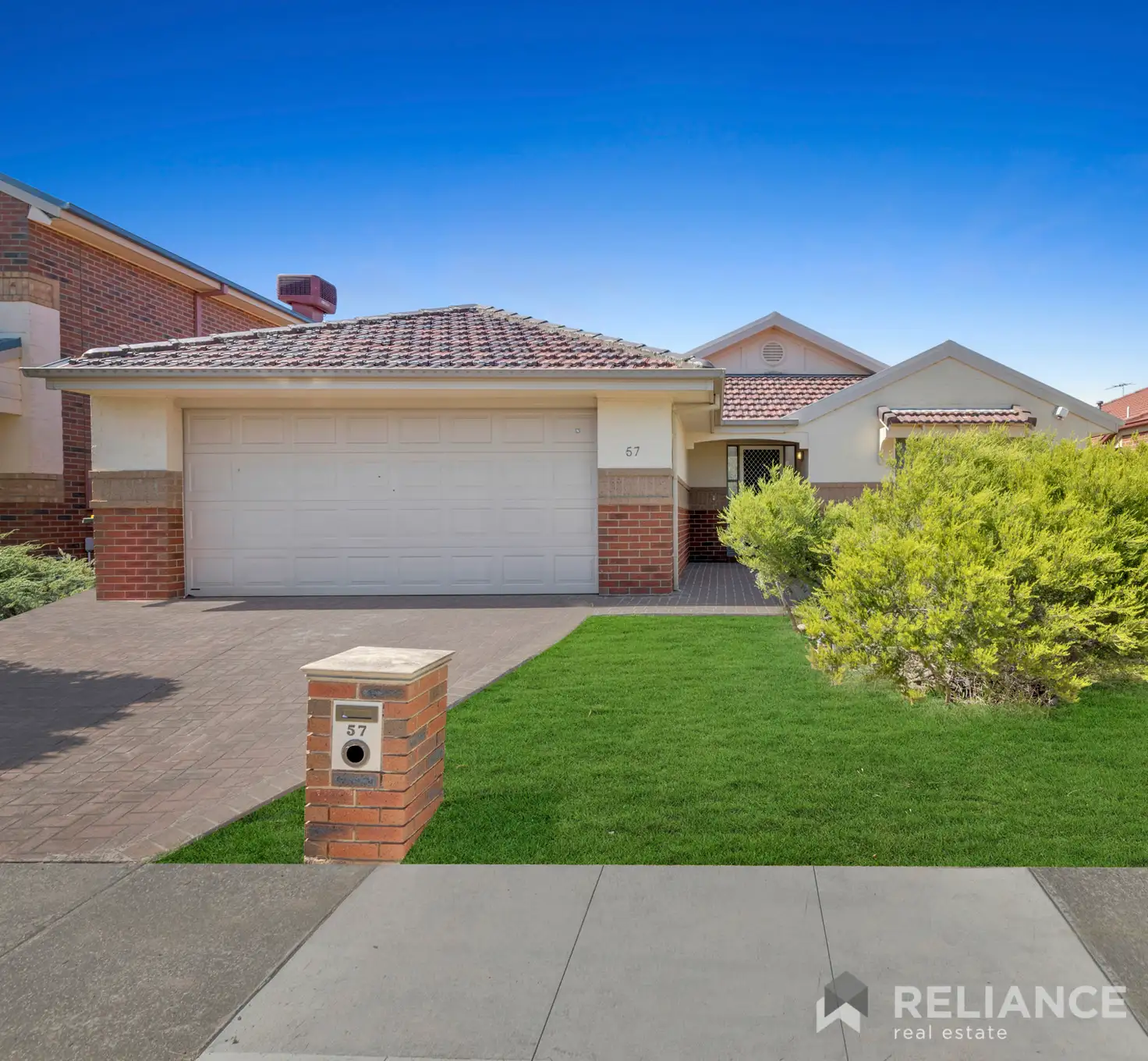


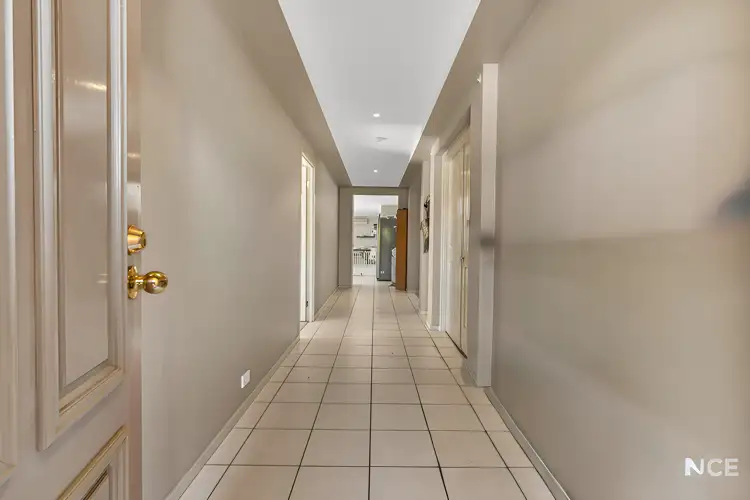

 View more
View more View more
View more View more
View more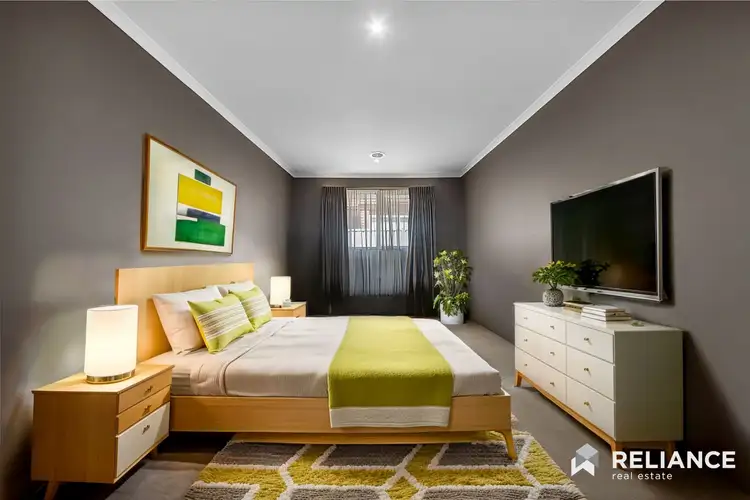 View more
View more
