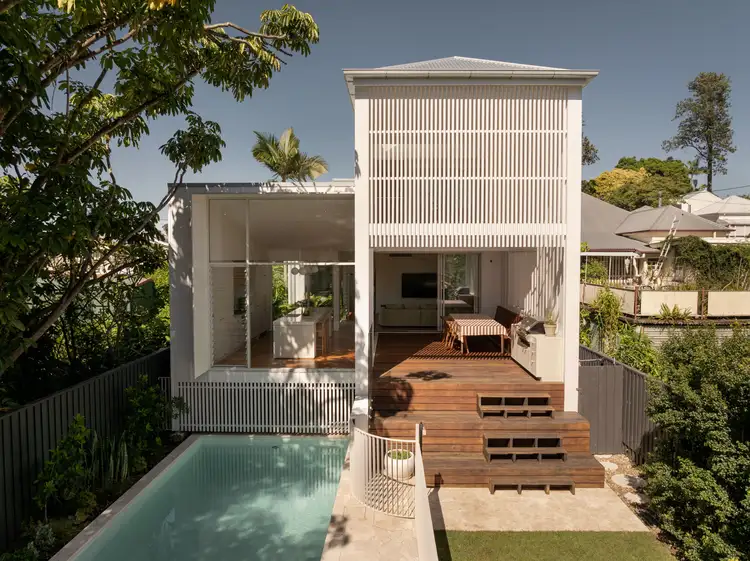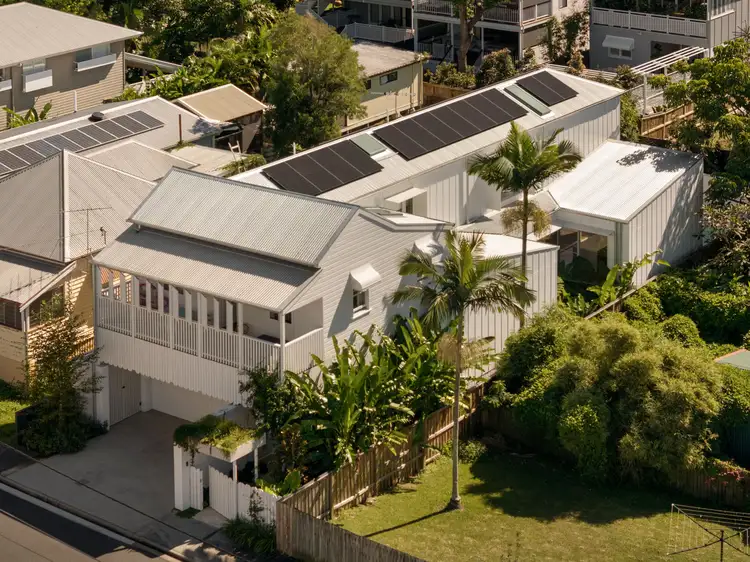Poised in a perfect Paddington position with a northern rear aspect in a quiet cul-de-sac, this architectural abode will be your hidden haven of traditional style and tailored modern living.
An exemplary illustration of converging aesthetics and organic design, the house by Cross Builders and Alter Office Architecture has been crafted for Brisbane's climate and lifestyle, emphasising family connection, relaxed living and effortless entertaining.
The intuitive configuration responds to the orientation, with louvres, shutters, skylights and sliders harnessing light and breezes across the interiors, where a neutral contemporary palette, preserved character features and playful details blend harmoniously.
Unfolding over an open concept and airy expanse, the floor plan transitions from living to entertaining, with a breezy lounge and timber deck interconnected by stacking doors. Featuring a luxury kitchen and outdoor BBQ within these free-flowing zones, family dinners, parties with friends and weekend brunch are well catered to.
Further integrating outdoors, a manicured backyard and shimmering pool extend off the deck and form an alfresco oasis for summer swims, playtime with the kids, and leisurely afternoons soaking up the sunshine and calming hues of the lush lawns and water.
Four bedrooms include an elevated primary suite unveiling a walk-in robe, ensuite, peaceful pool outlooks and city glimpses. The children's bedrooms are positioned by the front verandah, and one has built-in bunk beds. A family bathroom with a skylight shower, a bespoke powder room, and a laundry finalise the flawless interiors.
Tucked away in a lifestyle locale, this home rests between the Latrobe Terrace and Rosalie Village precincts, 3km from the CBD, and close to transport and schools. With cafes, restaurants, boutiques, vintage stores, and Blue Room Cinema just a short stroll away, your days will be filled with charm, culture, and relaxation in picture-perfect Paddington.
• Architectural home on 405sqm with a northern rear aspect
• 4 bedrooms, 2.5 bathrooms, laundry, 2-car garage
• Primary suite featuring a walk-in robe, ensuite and elevated views
• Integrated kitchen, lounge, entertainer's deck, backyard and pool
• Established gardens with fruit trees and room for herbs and veggies
• Ziegler & Brown BBQ and integrated kitchen appliances
• Chevron Blackbutt flooring, traditional VJ walls and breezeways
• Louvres, sliders, skylights, ceilings reaching 3.7 metres
• Ducted air-conditioning, intercom, irrigation system, 24-panel solar
• Walking distance to bus stops, close to top private colleges
• 350m to Aquatic Achievers, 750m to Milton State School
• 450m to Rosalie Village, 600m to Latrobe Terrace precinct
• 1.6km to Suncorp Stadium, 3km to the CBD
Auction, Saturday 24th May, at The Calile Hotel from 9:00am.
To obtain further information, please contact Josh Brown on 0403 139 397.
This property is being sold without a price and therefore a price guide cannot be provided. The website may have filtered the property into a price bracket for website functionality purposes.
We have in preparing this advertisement used our best endeavours to ensure the information contained is true and accurate, but accept no responsibility and disclaim all liability in respect to any errors, omissions, inaccuracies or misstatements contained. Prospective purchasers should make their own enquiries to verify the information contained in this advertisement.








 View more
View more View more
View more View more
View more View more
View more
