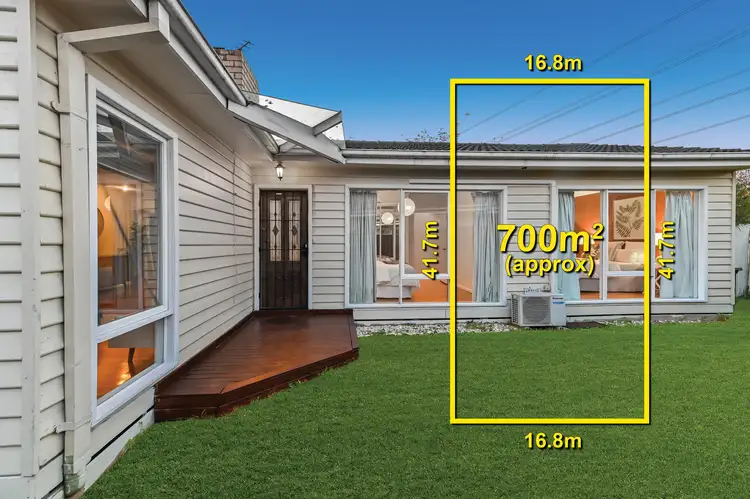$870,000
3 Bed • 2 Bath • 1 Car • 700m²



+13
Sold





+11
Sold
57 Highfield Avenue, Mulgrave VIC 3170
Copy address
$870,000
What's around Highfield Avenue
House description
“POTENTIAL PLUS POSITION”
Property features
Land details
Area: 700m²
Documents
Statement of Information: View
Interactive media & resources
What's around Highfield Avenue
 View more
View more View more
View more View more
View more View more
View moreContact the real estate agent

Marc Lum
Jellis Craig - Glen Waverley
0Not yet rated
Send an enquiry
This property has been sold
But you can still contact the agent57 Highfield Avenue, Mulgrave VIC 3170
Nearby schools in and around Mulgrave, VIC
Top reviews by locals of Mulgrave, VIC 3170
Discover what it's like to live in Mulgrave before you inspect or move.
Discussions in Mulgrave, VIC
Wondering what the latest hot topics are in Mulgrave, Victoria?
Similar Houses for sale in Mulgrave, VIC 3170
Properties for sale in nearby suburbs
Report Listing
