Prepare to fall in love with this one-of-a-kind, custom-designed home, where every inch has been crafted to deliver space, style, and supreme comfort. Perfectly positioned on a generous 514sqm Green Title block in the heart of the prestigious Glen Iris Estate, this show-stopping residence is a rare gem that offers the ultimate in modern living and entertaining.
Step through the front door and be immediately captivated by the grand entrance hallway, soaring high ceilings, and abundant natural light that flows effortlessly throughout the home. The sleek, neutral colour palette creates a timeless elegance, while wide proportions and premium finishes add a sense of luxury from the moment you arrive.
At the heart of the home, the expansive open-plan living, dining, and kitchen zone is nothing short of spectacular. Whether you're cooking, relaxing, or hosting a crowd, this oversized space delivers! The chef's kitchen is a dream come true, boasting stainless steel appliances (including dishwasher), a large walk-in pantry, and ample bench space - all while overlooking the action inside and out.
Seamless indoor-outdoor living is yours with stunning bifold doors opening onto a paved gabled patio - the perfect setting for year-round entertaining or quiet mornings in the sun. The beautifully landscaped, fully reticulated garden is a private sanctuary, featuring lush lawns, manicured hedges, fragrant roses, and established lemon trees for that Mediterranean touch.
The intelligent layout continues with a dedicated bedroom wing:
Bedroom 2 is oversized and ideal for guests, complete with a built-in robe and its own private ensuite.
Bedroom 3 offers great flexibility - perfect as a home office, nursery or third bedroom, located conveniently near a guest powder room.
Tucked away at the rear of the home, the luxurious and oversized master suite is a true retreat. Enjoy tranquil views of the garden, a generous walk-in robe + full-width built-ins, and a stylish ensuite bathroom featuring twin vanities, a full bathtub, separate shower, and WC.
Additional highlights include:
• Double garage with A/C and shopper's entry
• Zoned reverse cycle ducted air-conditioning throughout
• Plantation style shutters to some windows and doors
• 4.5kw solar panel system to keep those energy bills down
• Ducted vacuuming
• Gas storage hot water system
• Separate laundry with access to private drying courtyard
• Storeroom to house garden equipment
• Security screens, roller shutters, and alarm system for added peace of mind
• Year built 2002 (approx.)
• Block size 514 sqm (approx.)
• Total house size 270 sqm (approx.) plus patio
• Council rates - $2,216 p/a (approx.)
• Water rates - $1,270 p/a (approx.)
Whether you're downsizing or searching for that " exceptional forever home," this is low-maintenance luxury living at its finest.
INSPECT TODAY – HOMES OF THIS CALIBRE DON'T LAST LONG!
Local Distances (approx)
• 1.4km to Yarra Vista Dog Park
• 2.3km to Kwinana Freeway
• 4.6km to Cockburn Central Train Station
• 5.4km to Cockburn Gateway Shopping Centre
• 8.0km to Murdoch University
• 8.1km to Fiona Stanley Hospital
• 14.0km to Woodman Point Beach
DISCLAIMER: This document has been prepared for advertising and marketing purposes only. Whilst every care has been taken with the preparation of the particulars contained in the information supplied, believed to be correct, neither the Agent nor the client nor servants of both, guarantee their accuracy and accept no responsibility for the results of any actions taken, or reliance placed upon this document and interested persons are advised to make their own enquiries & satisfy themselves in all respects. The particulars contained are not intended to form part of any contract.
For more information on this property, please contact:
Derick Pitt
Director & Licensee - 0438 011 690
[email protected]
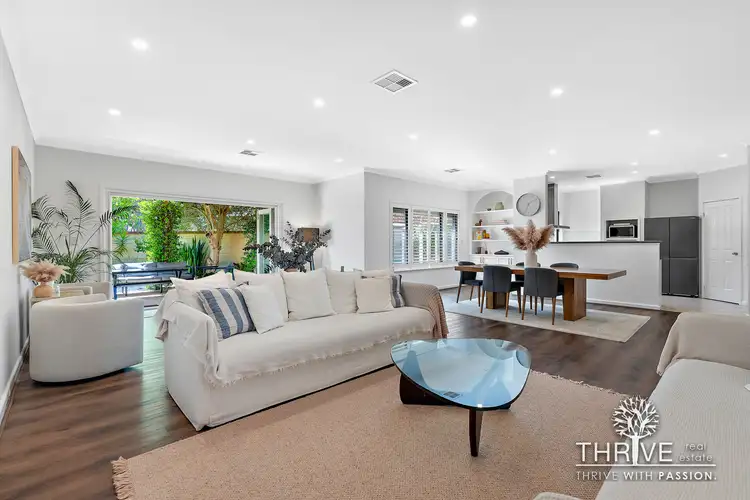
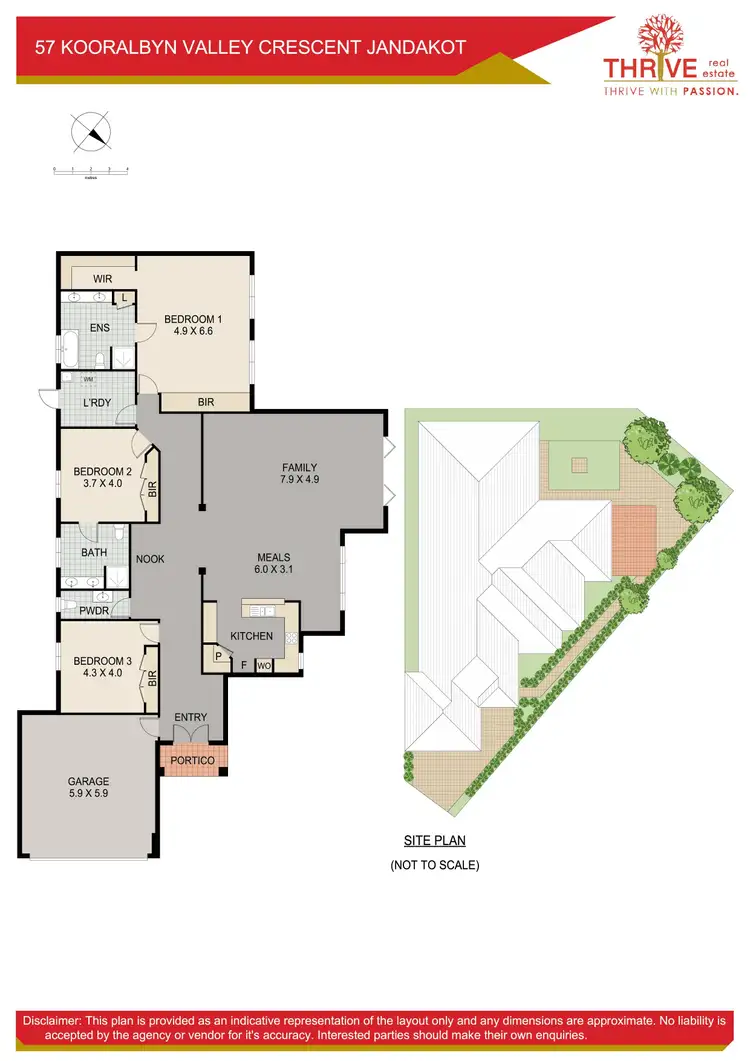
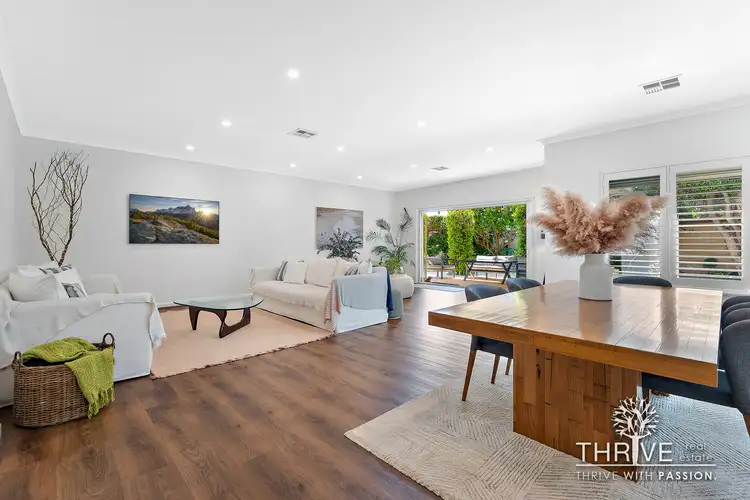
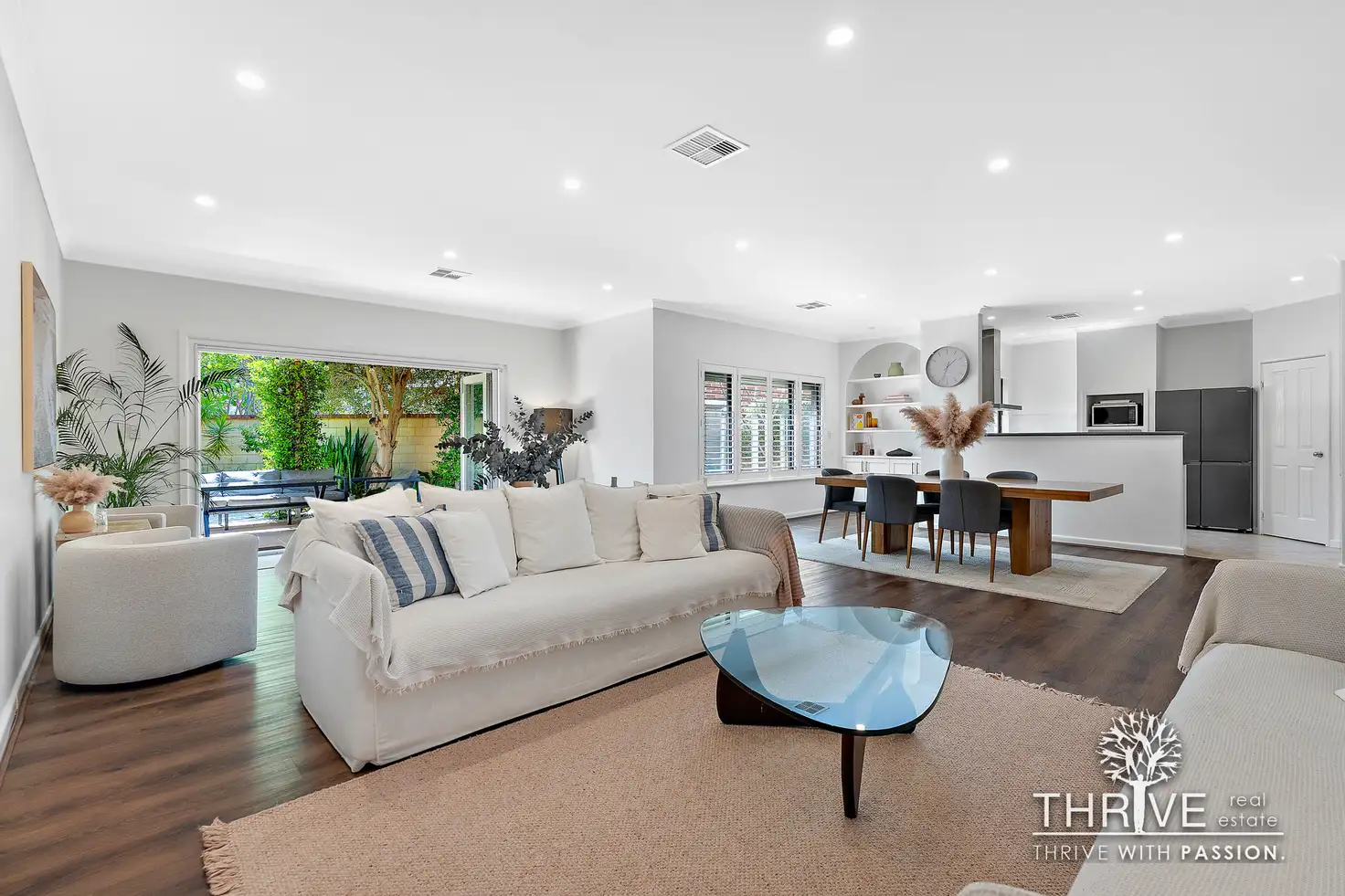


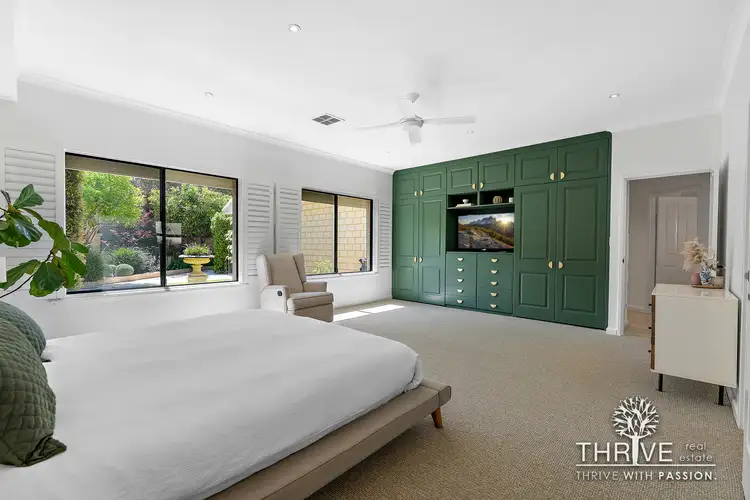
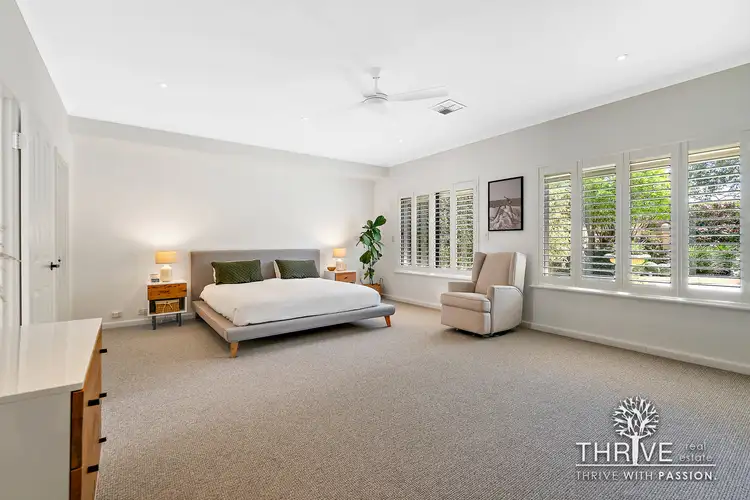
 View more
View more View more
View more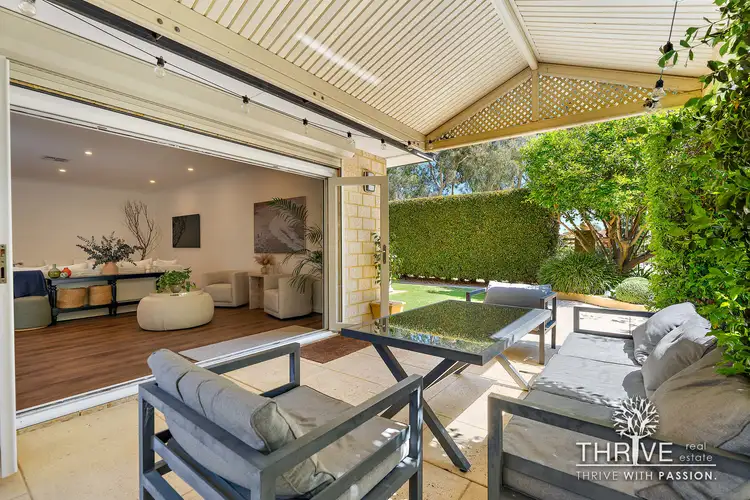 View more
View more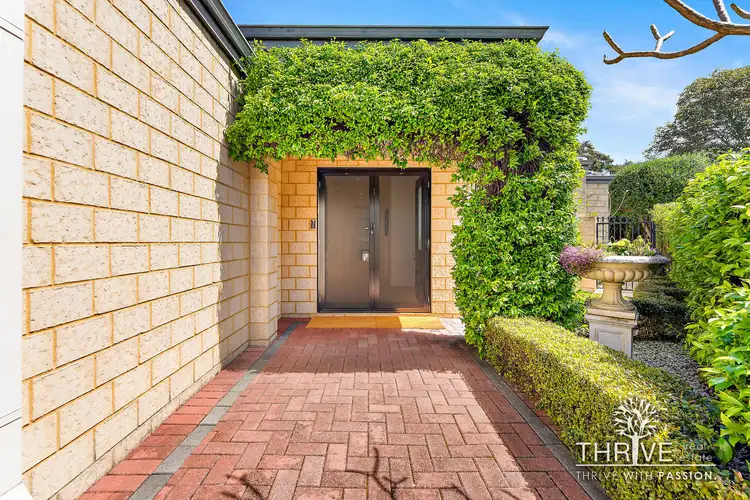 View more
View more
