Auction Location: On Property.
Best and Final offers closing 2pm Tuesday 8th March
A delightful stone fronted villa-style home in a pretty garden setting of roses and crepe myrtle offers a beautiful lifestyle in the popular near-city area of Joslin/St Peters. Potentially of interest to professionals, downsizers, investors or the small family, there is much on offer for buyers in a range of situations aspiring to live in this stylish suburb with its wide tree-lined streets and large traditional homes.
The entry is elegant and there is an immediate sense of pleasant open spaces of generous proportions. High ceilings are coffered over the dining room which opens onto a small courtyard while the lounge has a sunny northerly aspect and pleasant outlook to the front garden. The light neutral colours throughout are tranquil and contribute to the airy spaciousness. The main bedroom is a light lovely room with a large window overlooking a courtyard creating a restful space. This room also offers large built-in robes and a discreet ensuite. Two further bedrooms have lovely outlooks allowing the rooms to be filled with light while the third bedroom overlooks the shady rear garden through a small bay window. Either rooms could easily be configured as a great study or home office and offers flexibility for a couple to both work from home simultaneously and independently.
The floorplan flows seamlessly with the centrally placed kitchen overlooking the casual living and meals area. A north facing window provides a view to the dining room courtyard while with the rear garden is a pleasant backdrop. Under the pergola, partially covered by a gnarled quince tree, imagine the year-round entertaining possible. Coming home, be confident with the security offered by secure internal access and entry to the house.
Imagine the lifestyle so close to many popular schools, the pleasure of walking and enjoying the river along Linear Park, riding the bike paths, enjoying the many specialty shops local cafes and restaurants of St Peters, Walkerville and along Payneham Road. Conveniently located close to public transport and only minutes to the city, it's all here.
Features include:
• Torrens titled, freestanding, built 1997
• stone-fronted façade, traditional street face, leadlight, tessellated front porch
• flexible & flowing floorplan with feature courtyards, both formal & informal areas
• kitchen: Smeg pyrolytic electric oven (new) & gas cooktop, Asko dishwasher
• main bedroom with built-in-robes, ensuite with heated towel rail, generous vanity. Bedroom 2 BIR & courtyard aspect, bedroom 3 with BIR & bay window
• laundry with outside access & storage
• covered courtyard on western side
• garden with fruit trees
• secure & private rear garden, pergola
• solar array
• generous side access and services area
• new carpets throughout & recently painted
• R/C ducted air conditioning, gas heater to family room
• Zoned to Norwood International High, East Adelaide & Walkerville Primary
Covid Update:
To minimise risk in line with eased border restrictions, we're asking buyers to limit their visits at property inspections to less than 15 minutes and wear a face mask. Thank you for your cooperation.
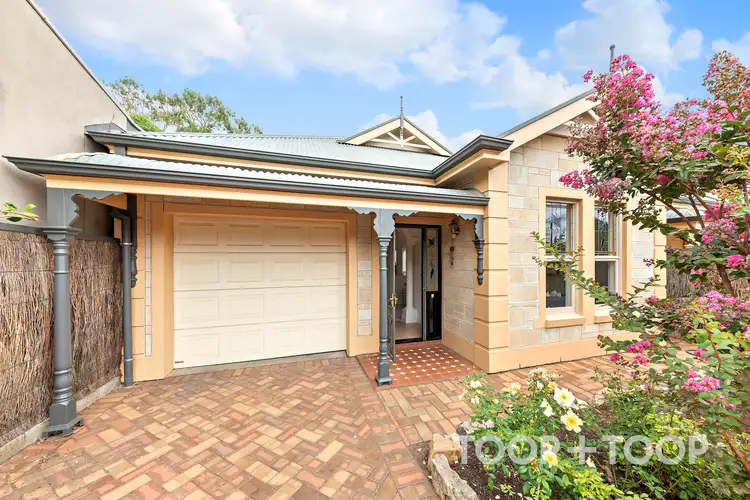
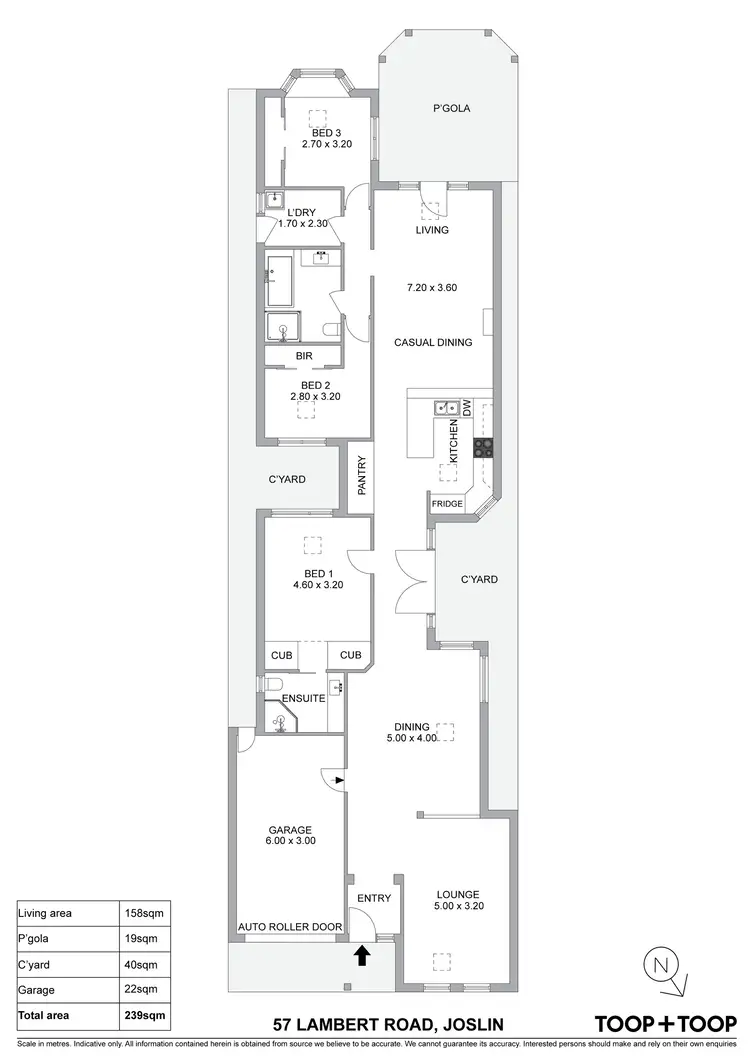
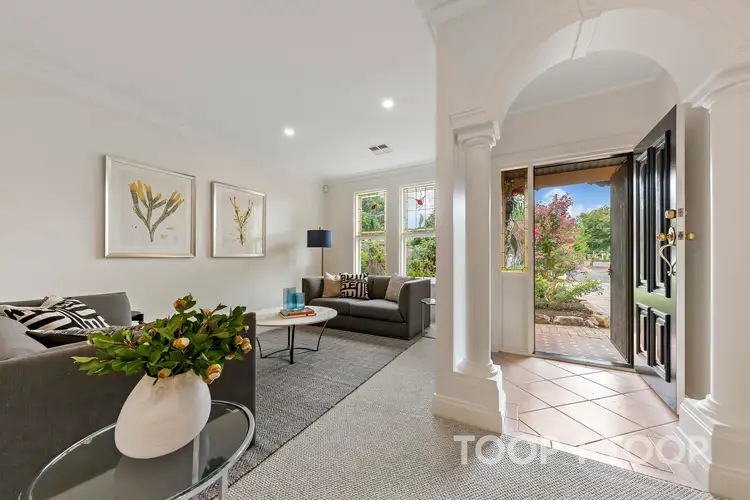
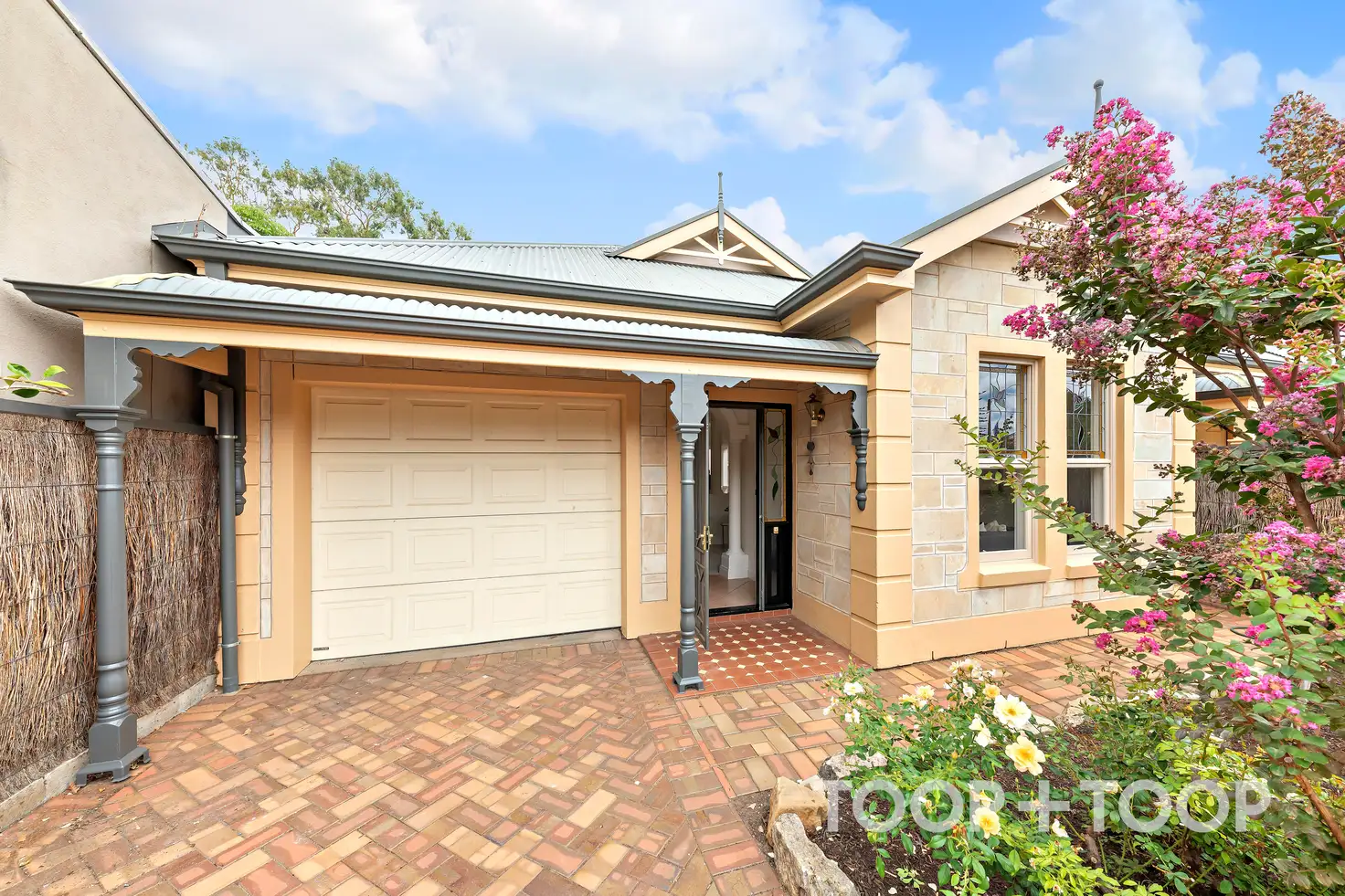


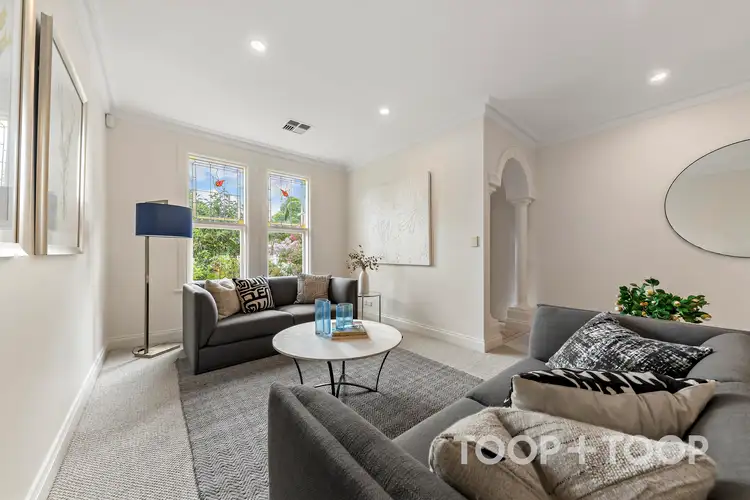
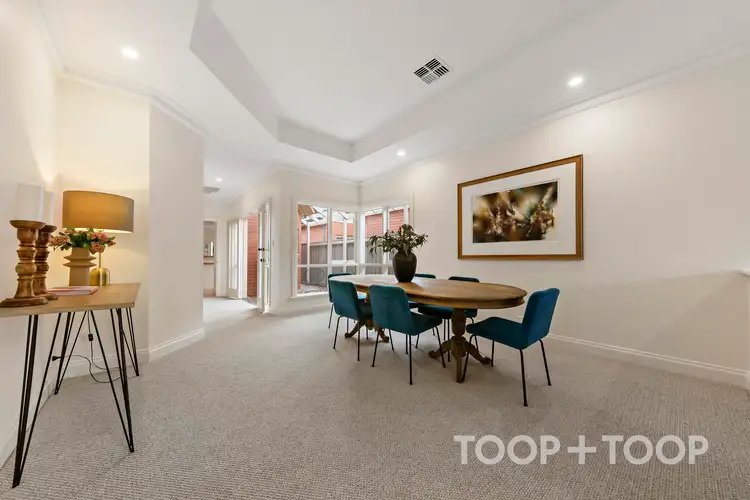
 View more
View more View more
View more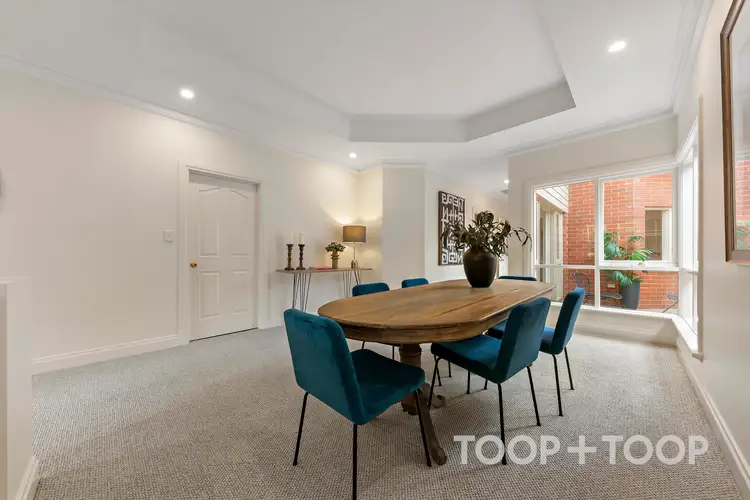 View more
View more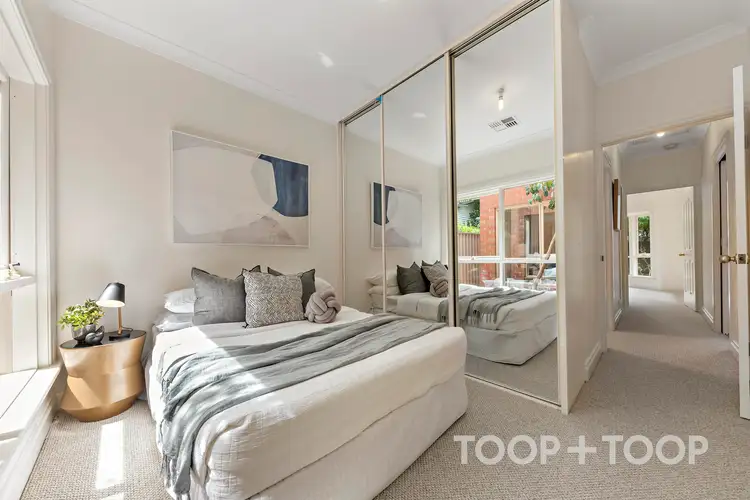 View more
View more
