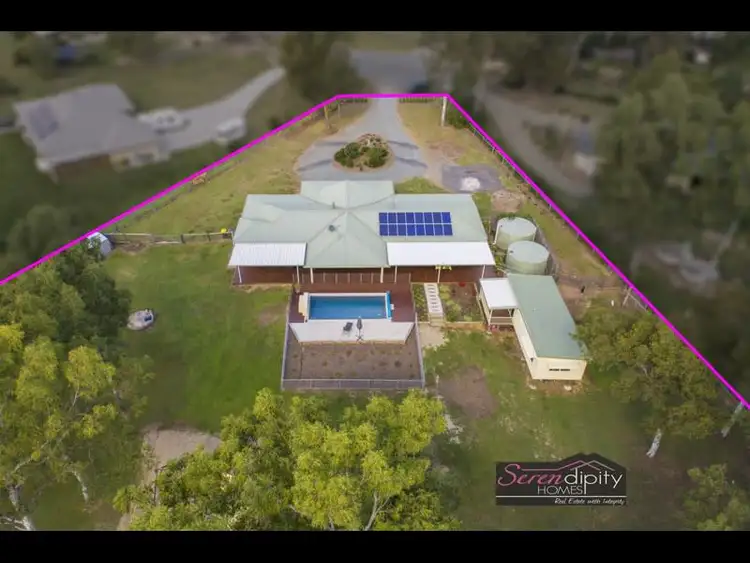A drive by does not do this home justice. You must inspect the home to truly appreciate the property.
Nestled at the base of Tamborine Mountain in the Reimore Downs in a quiet, private cul-de-sac position is this modern ranch - style family home that meets Australian practicality in a huge statement. Expertly designed this home makes the most of natural heating & cooling methods to keep it's occupants comfortable all year round.
With lots of room on 1.5 fully fenced acres, this home boasts an impressive entry with an open plan kitchen, dining, bar & living areas all centrally located around a double fireplace and opening out to an extensive outdoor living area. Perfect for entertaining, it's flexible footprint will suit families that want to live together, without constantly tripping over one another. There is easy living spaces for everyone & wall to wall spaciousness throughout.
You can also accommodate for the extended family, guest or teenage retreat with the fully self-contained Granny flat with king size bedroom, separate living/dining with gorgeous views over the lake. The children can use the pool all year round with eco friendly heat pump heating. The property backs onto parks and lakes for fishing or riding bikes. The school bus also pulls up in the estate for ease and peace of mind for the older children that can catch the bus.
Please call to arrange your exclusive viewing.
At a glance:
School bus pulls up in the estate, primary & high school within 15 minutes drive
20 minutes to the M1 & major shopping centres
Less than 45 minutes to Gold Coast or Brisbane
Parents Retreat, pool & Fully Self Contained Granny Flat
MAIN HOME
Full length front verandah
Alfresco Dining with ceiling fans & full length back verandah
security screens
stone tops throughout
large internal laundry with storage
Timber floors
Open plan casual lounge / dining / kitchen / bar with two way fireplace to warm up the entire area
Formal lounge area
Kitchen with stone bench tops, timber kitchen, electric oven & cook-top, corner pantry, dishwasher
crim-safe security screens
ceiling fans throughout
alarm system
4 king size bedrooms all with robes
master bedroom or parents retreat has reverse cycle air con, huge walk in robe or nursery / study with separate access to the verandah, luxury ensuite with full height tiling, corner spa bath, double shower, double vanity with stone top
9 ft ceilings
Ample Storage
3 point bathroom with bath & shower
separate toilet with vanity
GRANNY FLAT - "Pop's Place"
Self-Contained,
1 king size bedroom with robes
Bathroom with shower, toilet, vanity ceiling fans throughout,
front deck
open plan kitchen, dining, lounge all overlooking the lake.
AROUND THE PROPERTY
Heated salt water in-ground pool with water feature
Backs onto lakes & parks
circular driveway
private end of cul-de-sac position
fully dog fenced
children's playground
1.5 useable acres (6009 sqms)
PRACTICALITIES
solar power 4kws
2 large rain water tanks approx 65000 litres water storage
trickle feed water available
HSTP system








 View more
View more View more
View more View more
View more View more
View more
