Government directions require all open home attendees to be fully vaccinated. If you are fully vaccinated you are welcome to attend one of the advertised open for inspection times, where proof of vaccination is required prior to entry. If you are not fully vaccinated and would like to view this home please contact our team to organise a private inspection. We thank you for assisting us as we implement directions from the Victorian government.
Embracing its sought-after spot in fast-growing Clayton South, this spacious family home is immaculate, charming and full of character. Occupying a sizeable 816m2 block and providing first-class convenience, 57 Main Road is a valuable find.
Behind the refreshed façade and manicured frontage, the light-filled layout presents a comfortable living room and connecting dining area, flowing seamlessly into a relaxed meal zone, versatile rear sunroom and flexible home office/guest bedroom.
Nearby, the delightful timber kitchen is sure to be the vibrant hub of the home, while the adjoining bar is perfect for hosting guests.
Completing the family-friendly floorplan, the master creates a peaceful sanctuary with its walk-in robe and exclusive renovated en suite. The three remaining bedrooms are robed and share the central bathroom.
Highlights include beautiful hardwood flooring, ducted heating and split-system AC, halogen downlights, plentiful off-street parking, a low-maintenance concrete rear with pergola, and a gorgeous garden with two storage sheds.
Making everyday life effortless, Westall Station is within a short walk, alongside Westall Primary School, Westall Secondary College and Keeley Park.
You're also just moments from Clayton Shopping Plaza, M-City, Clayton Station, Monash University, the Monash Medical Centre and the Princes Highway.
Move-in ready with excellent rental, renovation and development (STCA) potential, this is an outstanding all-rounder. Let's talk today!
Property specifications
• Refreshed original home on 816m2 approx.
• Fenced frontage with neat landscaping
• Long driveway with off-street parking to the rear
• Multiple living zones (formal living and dining, meals and sunroom)
• Spacious wraparound kitchen with timber cabinets, timber bar, electric oven and 900mm gas cooktop
• Master bedroom with walk-in robe
• Three additional bedrooms with built-in robes
• Versatile fifth bedroom/home office
• Renovated en suite with floating vanity, corner shower and floor-to-ceiling porcelain tiles
• Family bathroom with bath, shower and separate WC
• Generous laundry
• Ducted heating and split-system AC x 3, halogen and LED downlights, hardwood flooring and curtains throughout
• Remote vehicle access gates, concrete rear, entertainer's pergola, two storage sheds and garden with fruit trees
• Brand new Solar Panel System
• Walk to schools, train station, bus stops and parks
• Moments from shopping centres, hospital, university and highway
• Excellent opportunity in a fast-growing location
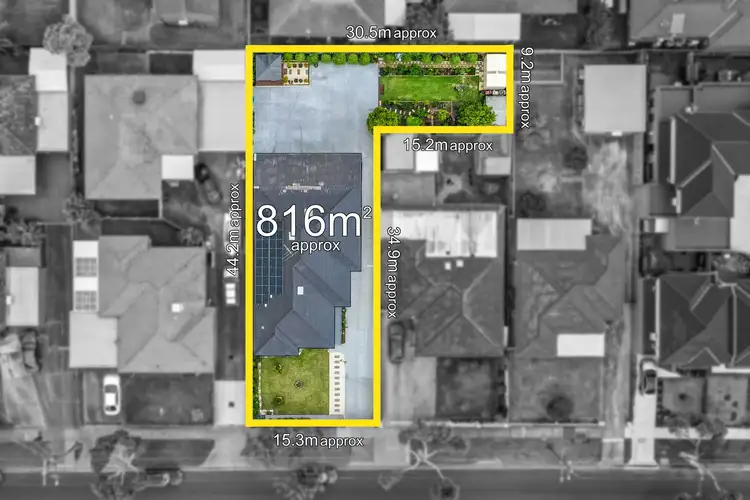
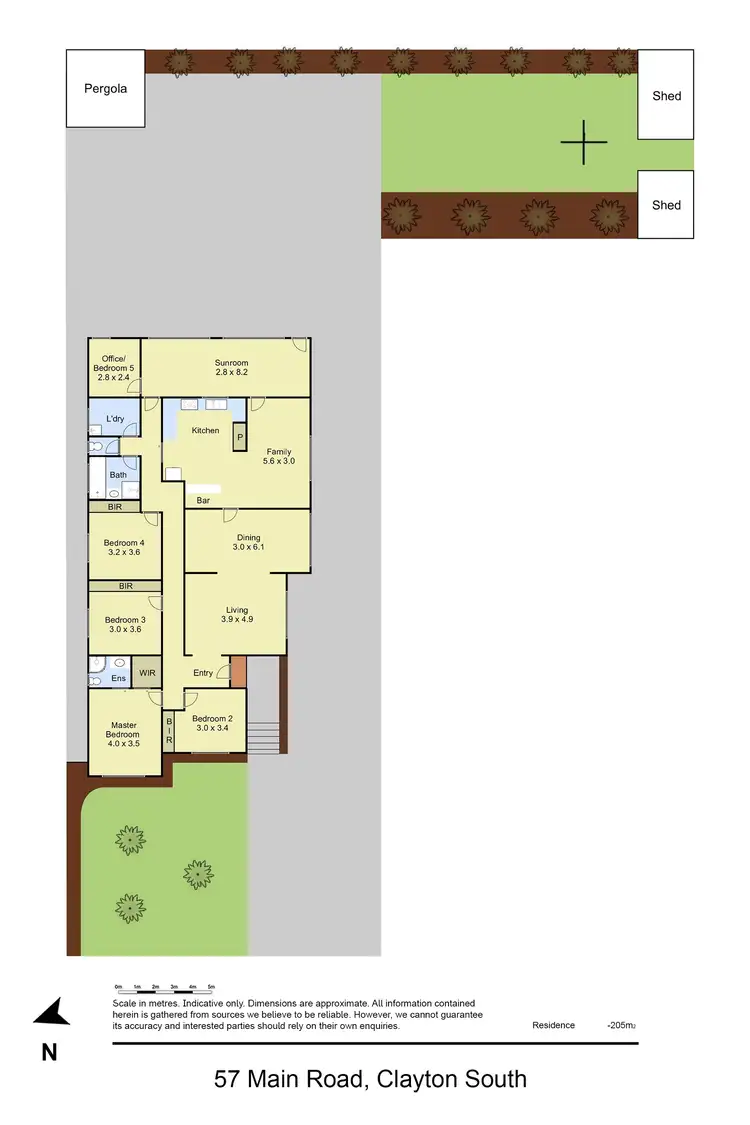
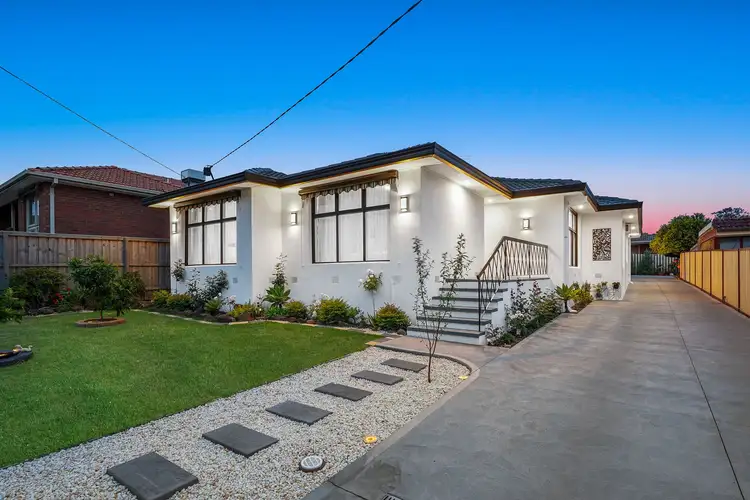
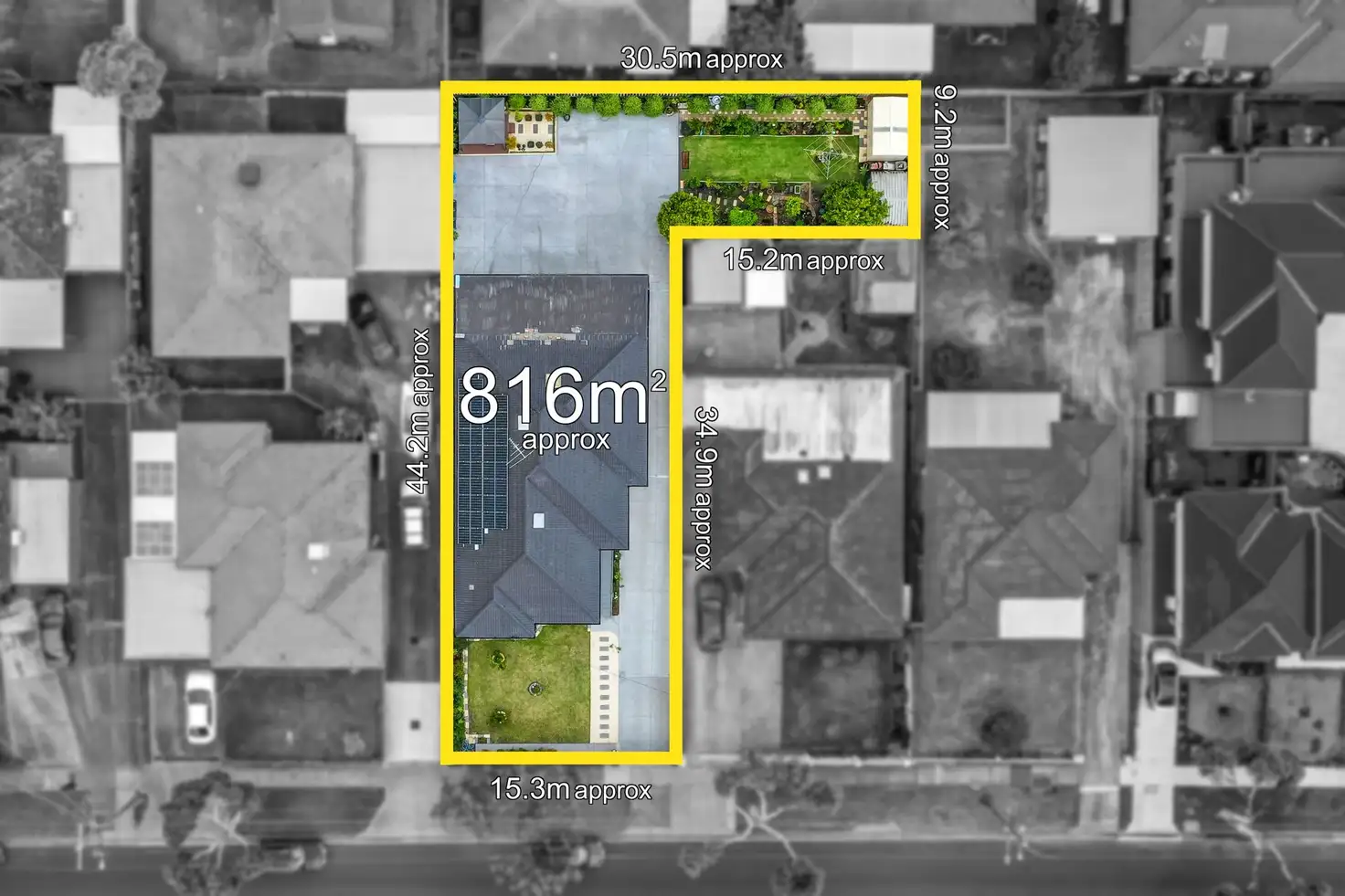


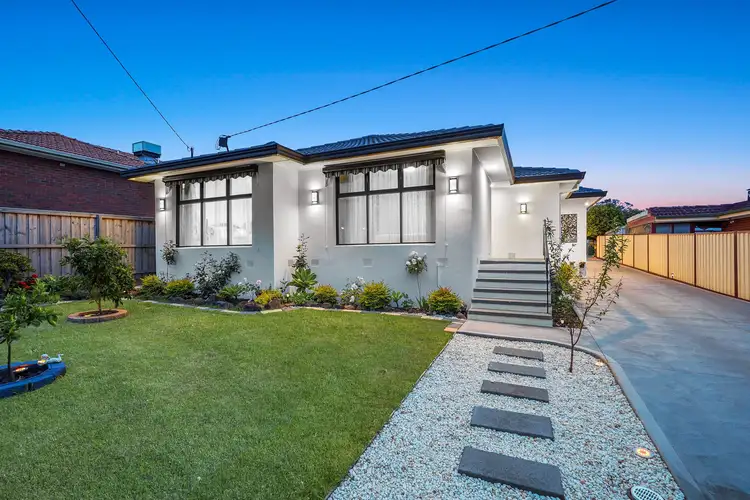
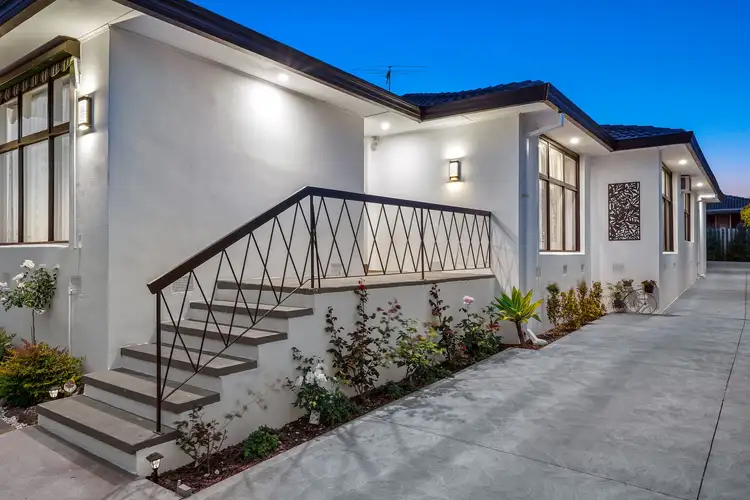
 View more
View more View more
View more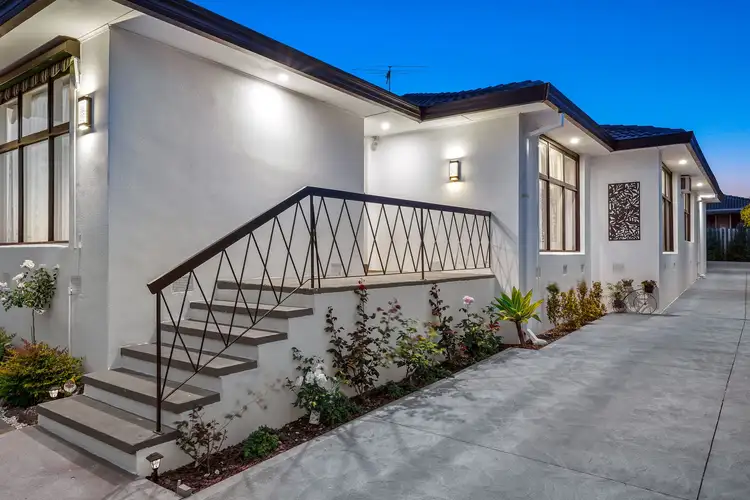 View more
View more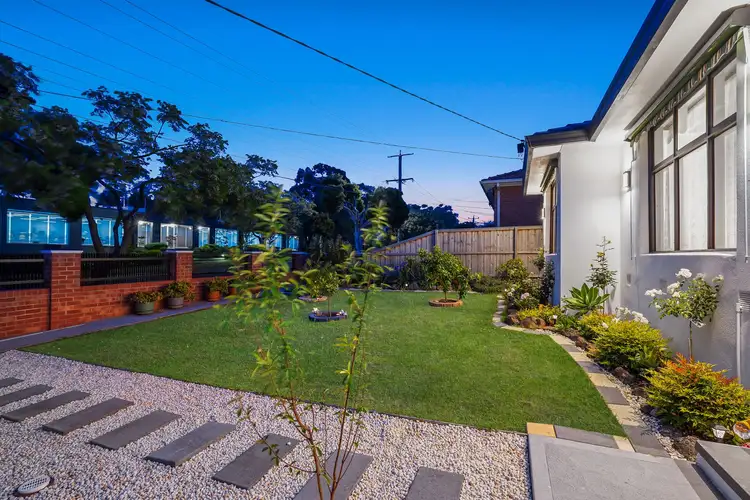 View more
View more
