What: A 4 bedroom, 2 bathroom home with multiple living areas, a separate study and extensive vehicle parking across the both the garage and workshop, with an approximate half acre of land to enjoy
When: Location and space combine for the ultimate family lifestyle
Where: Close to all the daily essentials of schooling, retail and recreation, with close by transport connections, and a short trip to the beaches and golf course
Placed upon an incredibly generous 2151sqm lifestyle block, this outstanding property has made full use of the available space, with dual driveways, side access and a simply enormous workshop within the backyard, while the building envelope was designed to suit the future addition of a granny annex if required, and subject to all relevant approvals of course. Built in just 2023 by Summit Homes, the sweeping floorplan offers 4 spacious bedrooms, 2 fully equipped bathrooms and a choice of living areas, including a theatre room, separate study and your open plan family hub, with your kitchen benefitting from a scullery for additional storage and preparation space. Extensive parking can accommodate up to 10 vehicles across the multitude of options, with a three car garage included, while your vast gardens include your very own basketball court and vegetable patch for a homestead style design. Located within this much-loved coastal setting, you have an extensive choice of parkland to the surrounding area, with play equipment, greenspace and plenty of recreational enjoyment, while the family focus ensures a range of schooling and childcare facilities within easy reach. The nearby shopping centre overflows with retail and dining outlets, while for those seeking a straightforward commute you have quick access to both the freeway and train station, with the breathtaking coastline just a short trip away, offering surfing, swimming and coastal strolls, and the world renowned golf course equally within reach.
Welcoming from the very first glance, your front garden is made up of established and waterwise native plants, with driveways to either side of the home for that plentiful parking potential. Access gates sit to the side for entry to the backyard and workshop, with your 3 car garage providing secure storage of the vehicles. A sheltered verandah is placed to the front of the home, with double glazing to all windows to showcase the quality and care taken when creating the property, and once inside, you enter a central hallway, with timber effect flooring and neutral paintwork that flows throughout. An immediate sense of space comes from the ceilings that reach up to 31c within the main living areas and 28c to the remainder of the residence, with your reverse cycle air conditioning a ducted and fully zoned digital system that benefits the entire property, while smart wiring extends throughout for a modern inclusion.
Moving to the left you find your generous theatre room, with carpet to the floor, plantation shutters to the window and downlighting throughout while your master suite sits opposite for a retreat like appeal. Furnished with decorative wainscotting to the wall, a cooling ceiling fan and a complete wall of built-in robes, your master suite is a relaxing haven, with carpet underfoot and the same plantation shutters within, while your large ensuite boasts a bath, shower with glass screening, stone topped vanity and private WC. Back across the hallway to the left of entry you find your central family zone, with living and dining included and yet more of those shutters to the windows, with direct access to the alfresco and gardens. Your premium kitchen oversees the space and offers sweeping views across the gardens, with stone benchtops throughout, plus ample cabinetry and storage, modern in-built appliances including a dual oven and gas cooktop, and a central island bench for casual meals or entertaining around. And a separate scullery is nestled to the side with yet more cabinetry and counterspace.
Your dedicated study sits off the main living area, with a built-in desk for comfort, while bedrooms 2, 3 and 4 follow on, with built-in robes to all, and ceiling fans and carpet to two. Your main family bathroom offers a wet room effect that's ideal for cleaning off the children or pets after an afternoon in the garden, with a separate WC next door, while your laundry provides plentiful storage to the hallway and direct exterior access.
Moving outside via the central living area you find a spacious alfresco setting for outdoor dining whilst overlooking the picturesque garden beyond, with paving to the floor that flows outward and around the home, for both access and additional space to relax. A fully reticulated vegetable garden is placed to the side, with fencing to the perimeter for a micro homestead design, while lush green lawn sits either side of your central stairway before descending to the remainder of the fully fenced backyard. Mature, shady trees offer a focal point within, while your simply huge 15.2m x 6.1m workshop offers 3 phase power, roller door entry and a sheltered hardstand to the side. And finally, a basketball court is placed to the rear, ensuring hours of enjoyment for kids big and small, with a bore to the property for ease of upkeep throughout.
And the reason why this property is your perfect fit? Because this newly built and carefully created property ticks all the necessary boxes for exceptional lifestyle living.
Disclaimer:
This information is provided for general information purposes only and is based on information provided by the Seller and may be subject to change. No warranty or representation is made as to its accuracy and interested parties should place no reliance on it and should make their own independent enquiries.

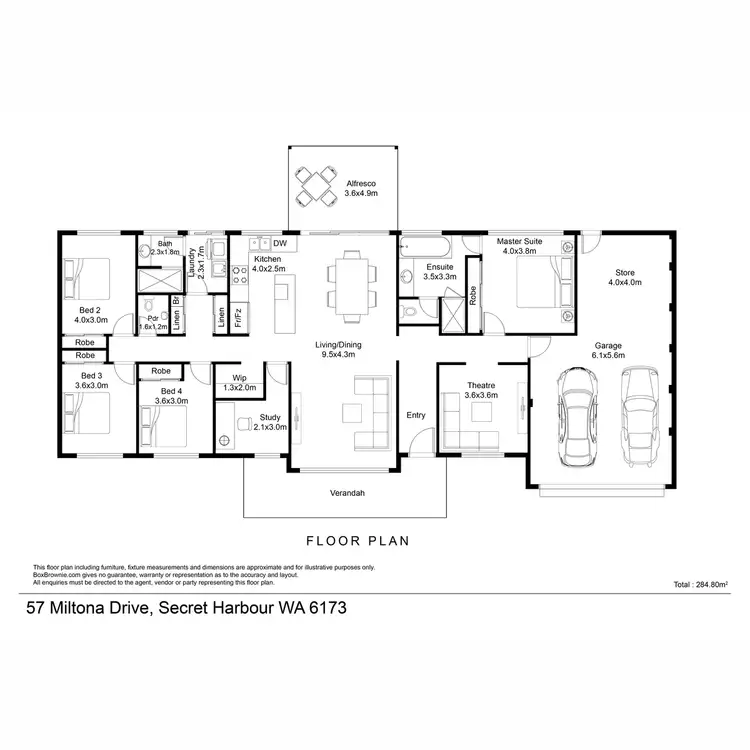
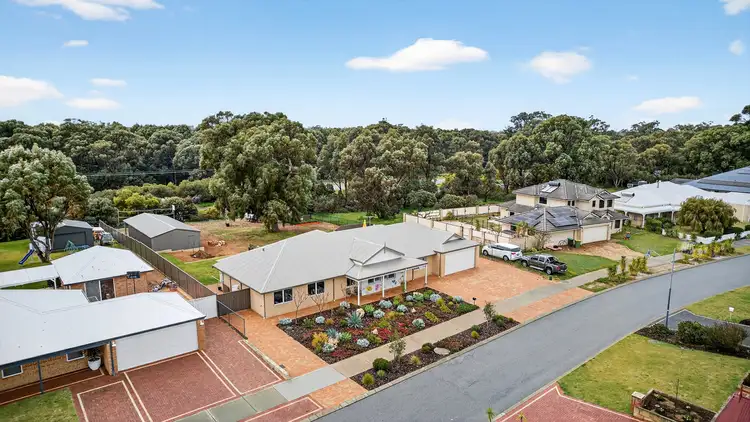
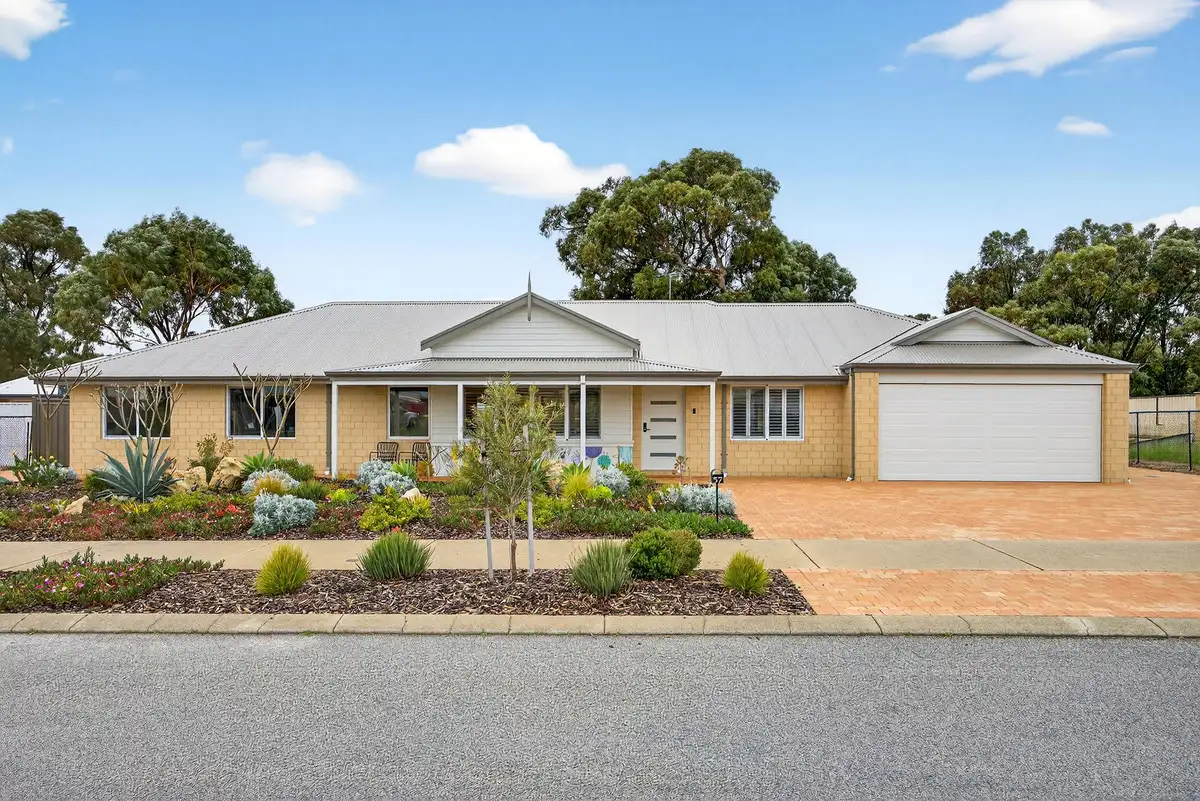


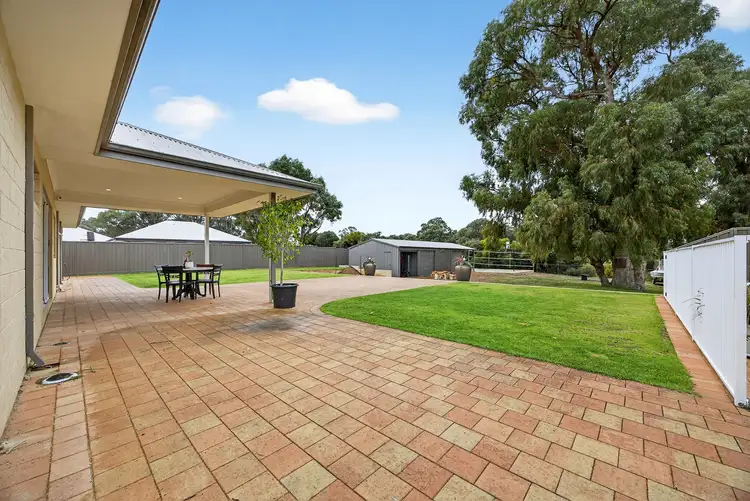
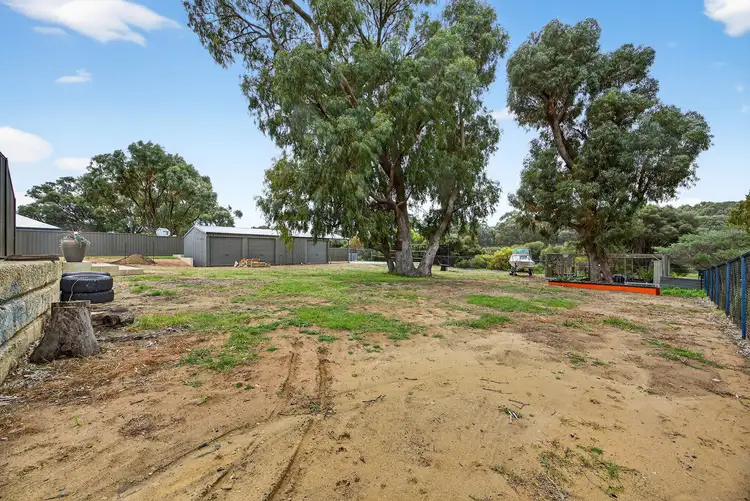
 View more
View more View more
View more View more
View more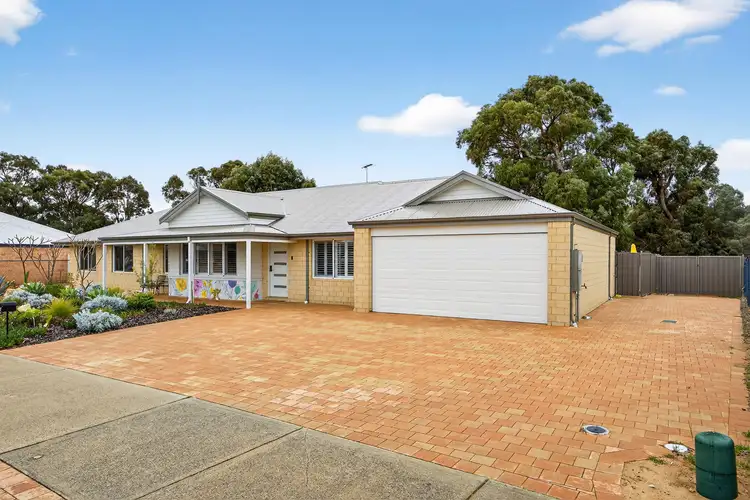 View more
View more
