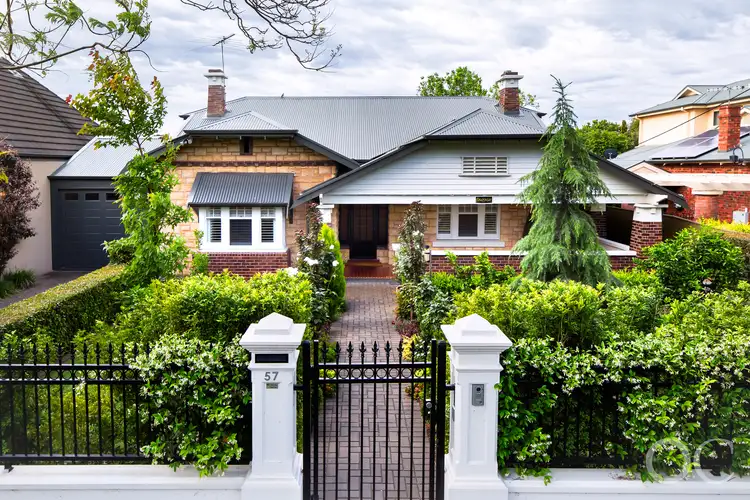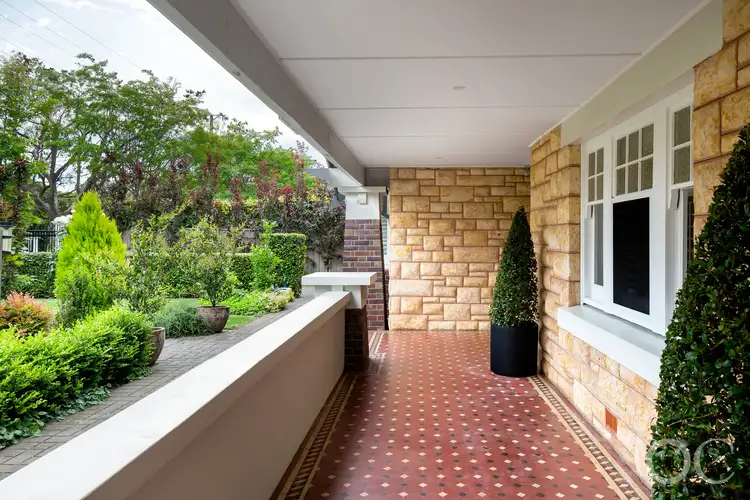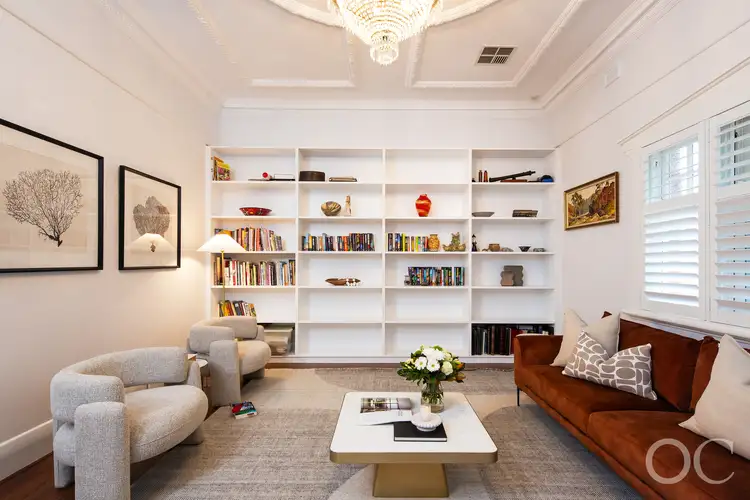Offers Close Thu, 4th Dec - 12pm (USP)
Displaying immense street appeal, this striking 1920's-built sandstone Gentleman's residence has been beautifully renovated & extended, inviting glorious northern orientation to the rear. Set behind pillared fencing, with automated gates opening to a wide driveway & through to a secure carport accessed by a panel-lift door.
A 'complete package', ideally suited to those seeking a true 'Entertainer', in easy-care grounds, including a fully-tiled & heated Ozone pool, and stunning all-weather deck, complete with commercial-style outdoor kitchen facilities. A bonus freestanding studio/guest, or teenager's retreat, air-conditioned & providing a luxe bathroom, which can also be accessed from the pool.
Classic character features are complemented by the stylish contemporary finishes, with a touch of high-end glamour. Rich Sydney blue gum timber floors on entry, flow effortlessly to the extension. The impressive, tessellated-tiled return verandah offers additional access from the traditional front entrance, with side access to the formal lounge. The practical floorplan provides a separation of the bedrooms & lounge, to the huge, open plan living at the rear, incorporating a gourmet kitchen, dining & family areas, Butler's pantry, separate office & well-designed laundry room.
Open the door to:-
- Exceptional family accommodation including freestanding multi-functional room & bathroom
- Large, character-filled light-bright rooms
- An 'A' class eastern suburbs tree-lined location, stroll to popular Dulwich Village
- Huge, north-facing Chef's/Entertainer's kitchen adj. open plan dining & family areas flowing to superb outdoor entertaining & pool – ready for summer!
- Custom joinery, stunning black iron & glass tall French doors, commercial-grade black powder coat double-glazed sliding doors with Phantom screens, 3.3 metre ceilings, fireplaces featuring intricate mantlepieces & decorative plaster ceilings
- A beautiful front garden offering citrus trees – 3 varieties of oranges, 2 mandarin, 2 lime, lemon (dwarf species)
Close the door on:-
- The outside world
- Only a 10-minute drive to the city
- Excessive gardening
- Renovating or building
Extras Include:- Two ducted reverse-cycle air-conditioning units (zoned), security system, sensor lighting, chandeliers, LED downlights, auto. watering system, resort-style plantation shutters, electric heat pump to pool, flat screen television, Zip tap, outdoor kitchen facilities incl. gas plumbed Beefeater barbeque, commercial-grade range-hood & bar fridge and NBN capability.
Position perfect, close to popular private schools, including Loreto, St Peters, Prince Alfred Colleges, Pembroke School, shopping at nearby Burnside Village, The Parade & a short stroll to vibrant cafes at Dulwich Village.
Council – Burnside
Zoning - Established Neighbourhood
Year Built - 1926
Council Rates $3,984.50 per annum
SA Water Rates $417.86 per quarter
E.S. Levy $356.65 per annum
All information or material provided has been obtained from third party sources and, as such, we cannot guarantee that the information or material is accurate. Ouwens Casserly Real Estate Pty Ltd accepts no liability for any errors or omissions (including, but not limited to, a property's floor plans and land size, building condition or age). Interested potential purchasers should make their own enquiries and obtain their own professional advice. Ouwens Casserly Real Estate Pty Ltd partners with third party providers including Realestate.com.au (REA) and Before You Buy Australia Pty Ltd (BYB). If you elect to use the BYB website and service, you are dealing directly with BYB. Ouwens Casserly Real Estate Pty Ltd does not receive any financial benefit from BYB in respect of the service provided. Ouwens Casserly Real Estate Pty Ltd accepts no liability for any errors or omissions in respect of the service provided by BYB. Interested potential purchasers should make their own enquiries as they see fit.
RLA 275403








 View more
View more View more
View more View more
View more View more
View more
