Price Guide -The property is being offered by way of public auction. No price guide will be given under the vendors instruction, however recent sales data will be provided upon request via email and at the open inspections*
Open Wednesday 8th of December 5:30-6pm
You'll praise the vision that smashed this modest 1960s home out of the ballpark with a clever renovation, a floorplan revision, and every you've-got-to-be-kidding extra on its approximately 700sqm* block…
From its new auto front gate and concrete driveway, new auto roller door and roller shutter security, new lawns, fencing, and gutters, a retiled porch, new doors, cornices, and architraves, to an updated power board and new wiring right down to the power points.
As far as aesthetics, it's fantastic.
Crisp whites, stone greys, LED downlights, and custom cabinetry everywhere you look - the shaker-style kitchen, 4 bedrooms, 2 bathrooms, hallway closets, floating TV cabinetry to the sophisticated laundry with drying rack and stone benchtops.
Yet summer can't hit soon enough with a crowd-pulling alfresco straight through the black stacker doors uniting indoors with out, and what better reveal than an inbuilt BBQ kitchen, 3-door undermount fridges, a pizza oven, stainless rangehood, and a massive expanse of undercover decking.
Its canopy stretching for a convoy of cars as some 19m* of driveway reaches out to a rear brick garage (with pit) its rustic vibe stands out amongst the lush green of the kid and pet-friendly landscape.
And the home's heart pulses in the kitchen showpiece hosting an integrated dishwasher, 900mm stainless oven, metres of prep island, breakfast or homework space, and a suave butler's wing with more storage and a plumbed fridge.
To the revised 4-bedroom layout, each carpeted bedroom is endowed with robes, the master bedroom with a chic ensuite, and the fully tiled family bathroom dealt twin vanity basins, deep bath and quality fittings.
As for location, you're an about-turn to Port Road, a cruise down the Boulevard to Westfield West Lakes and the beach - and with everything your heart desires at home, this masterful makeover paints an extraordinary family picture.
Tally the extras:
New fencing & electric sliding gate
Gabled entertainer's deck with 3-door undermount fridge with stone tops
Built in BBQ, pizza oven, range & stone prep surfaces
Shaker-style kitchen with an integrated dishwasher,
900mm oven & sublime butler's wing
Master bedroom with BIRs & a fully tiled ensuite
Bedrooms 2, 3 & 4 with BIRs
Stone laundry benchtops & drying rack
Family bathroom with dual basins & freestanding bath
Custom storage throughout
LED lighting
19m* secure carport
Detached brick garage with pit
Zoning to Woodville Primary School & Findon High School
And so much more…
*Measurements approximate*
*We make no representation or warranty as to the accuracy, reliability or completeness of the information relating to the property. Some information has been obtained from third parties and has not been independently verified.*
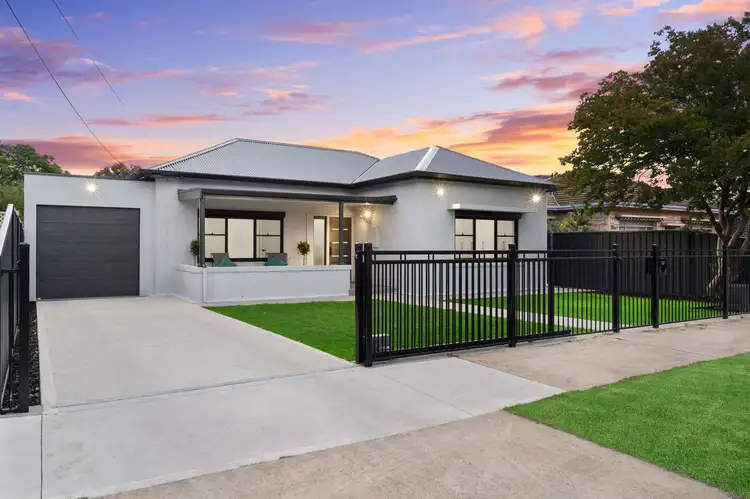
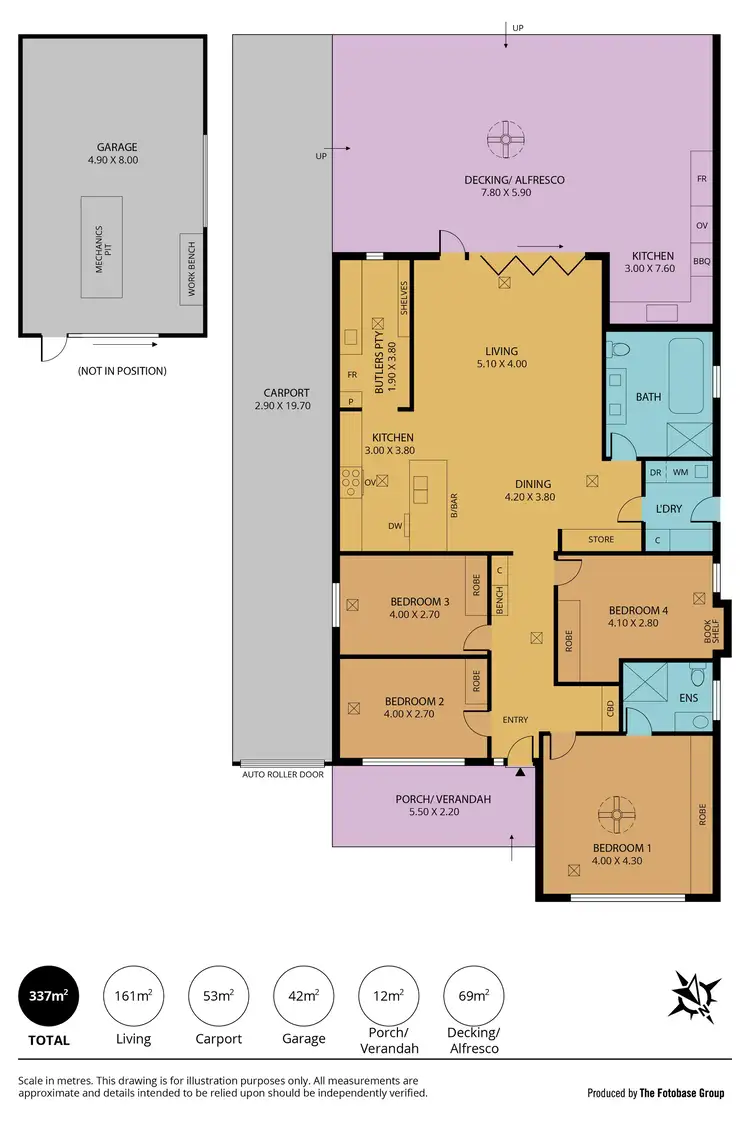
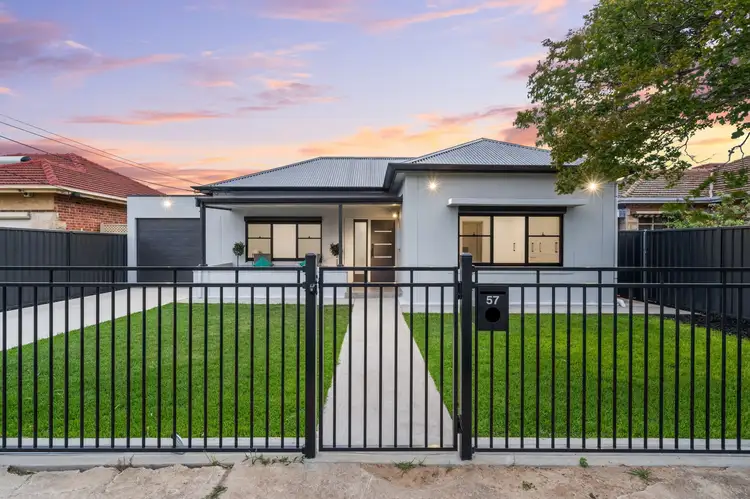
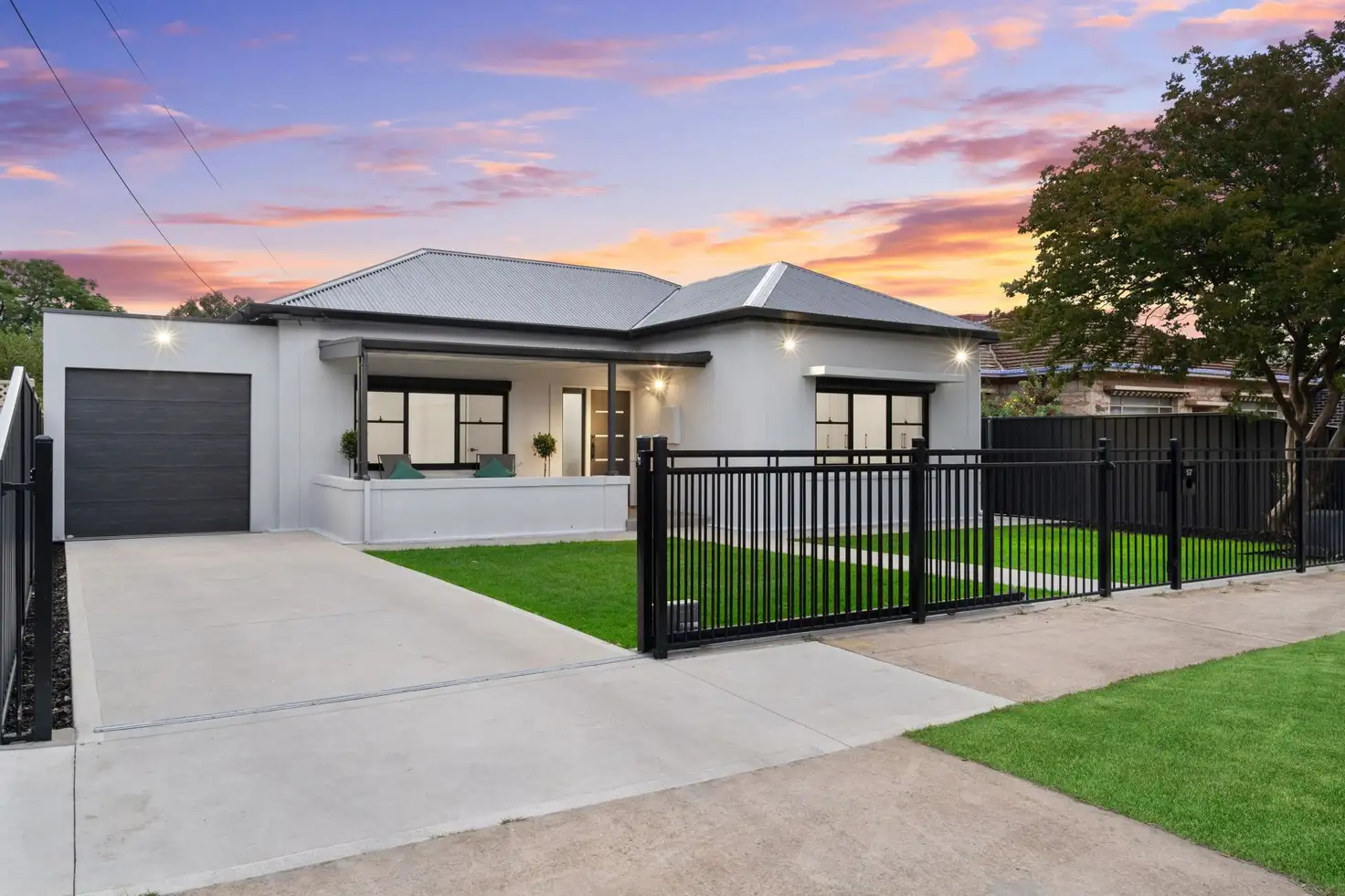


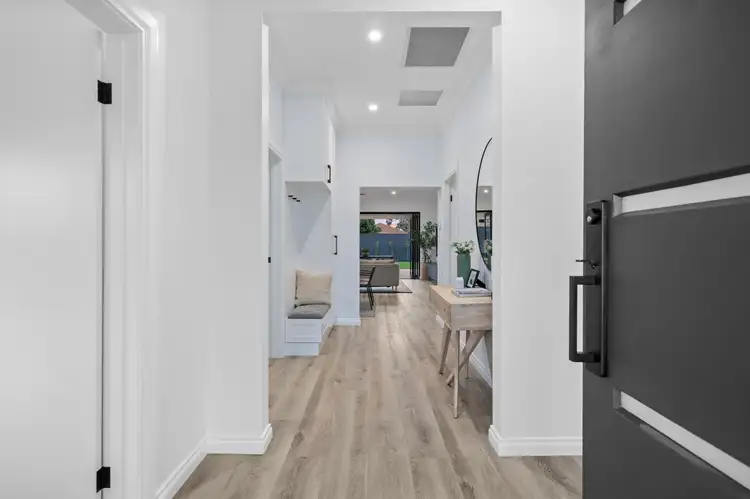
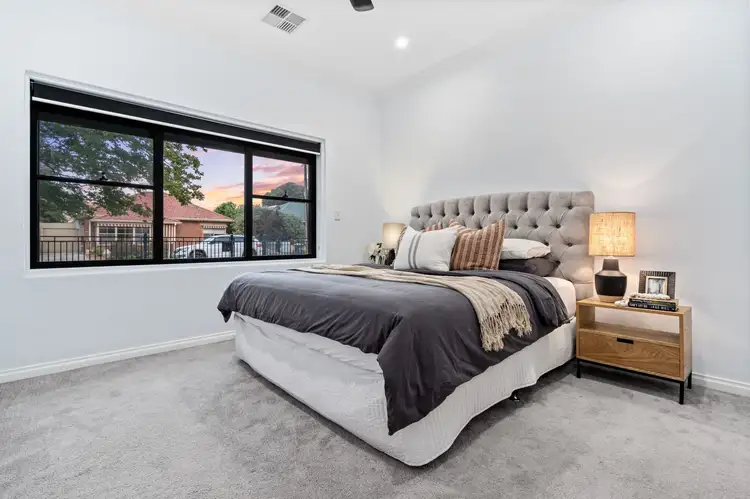
 View more
View more View more
View more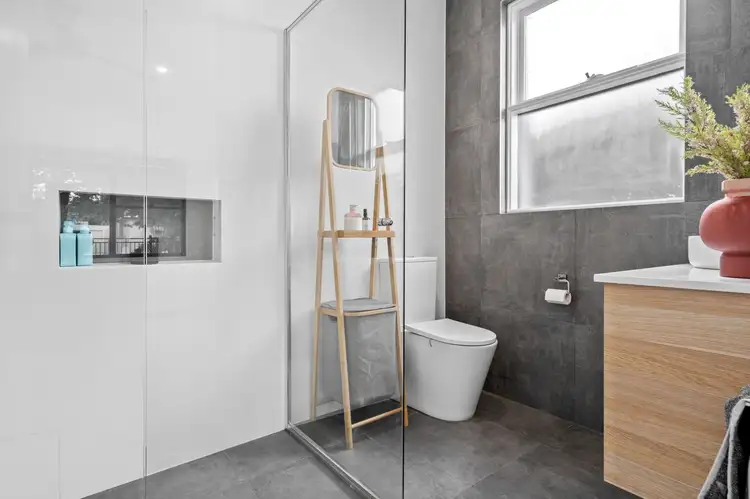 View more
View more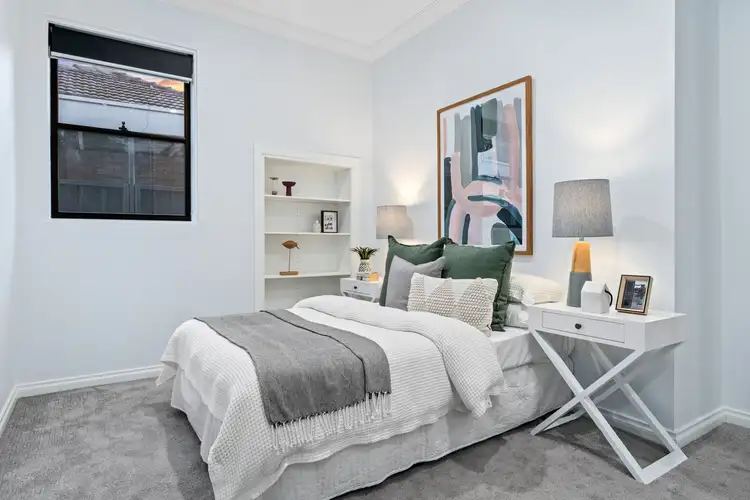 View more
View more
