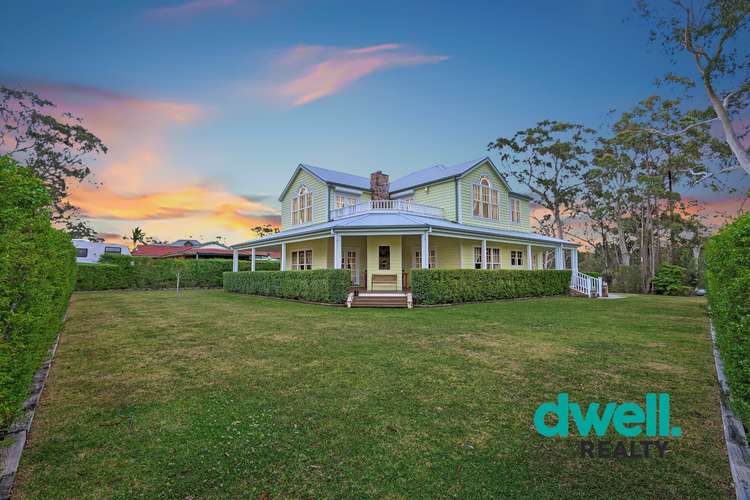Price Guide from $1,758,888 - $1,888,888
4 Bed • 4 Bath • 6 Car • 1871m²
New








57 RESERVE ROAD, Basin View NSW 2540
Price Guide from $1,758,888 - $1,888,888
- 4Bed
- 4Bath
- 6 Car
- 1871m²
House for sale
Home loan calculator
The monthly estimated repayment is calculated based on:
Listed display price: the price that the agent(s) want displayed on their listed property. If a range, the lowest value will be ultised
Suburb median listed price: the middle value of listed prices for all listings currently for sale in that same suburb
National median listed price: the middle value of listed prices for all listings currently for sale nationally
Note: The median price is just a guide and may not reflect the value of this property.
What's around RESERVE ROAD
House description
“Grand, Pure Luxury”
European Elegance in Basin View.
A sense of occasion greets you on arrival at this beautifully presented French inspired luxury family residence. Behind the private hedging is this picturesque home set on a manageable 1,871 sqm (approx.), located in the one of the area's tightly held locations within easy walking distance to Basin View Village shops and the edge of the basin and boat ramp.
Architecturally designed, every room exudes spaciousness and style. On ground level is Kitchen, living and entertaining space, bedroom with ensuite and a soaring entry foyer, wide-board blackbutt flooring, a gas fireplace, and bespoke cabinetry. architraves and skirting. A bespoke gourmet chef's kitchen boasts an Ilve 900 stove/oven, built in delongie coffee machine, Ilve microwave, integrated dishwasher, stone bench tops and a large pantry. The adjoining light-filled lounge and dining rooms are beautifully appointed, offering absolute tranquility this home has it all.
Three spacious bedrooms on the first floor include the guest suite with ensuite, whilst upstairs houses the opulent parents' retreat or sitting area/lounge, walk-in wardrobe and superb ensuite.
The epitome of refined luxury, features include but are not limited to widows walk, powder room, storage room and oversize double garage with an open workshop to the side, two water tanks, solar hot water system with double solar on the roof, high ceilings, CBUS smart home fully wired, heated towel rails, decking with River Reds Hardwood Pine, reverse cycle air-conditioning, stone benchtops along with irrigation around the yard.
This home is what one could easily call a "Mansion" as there is nothing grand like it in the area and it has that homely welcoming feeling upon entry.
No expense has been spared during the construction of the home and many items have been purchased from overseas such as the flooring, fans and more.
Looking to buy that home that is unique and stands out! This home is a show stopper and you will be living in the Mansion on the Basin.
Call Barb today for your personal guided tour through this impeccable home.
Disclaimer: *All information offered by dwell Realty is provided in good faith. It is derived from sources believed to be accurate and current as at the date of publication and as such dwell Realty simply pass this information on. Use of such material is at your sole risk. Prospective purchasers are advised to make their own inquiries with respect to the information that is passed on dwell Realty will not be liable for any loss resulting from any action or decision by you in reliance on the information.
Property features
Air Conditioning
Balcony
Built-in Robes
Dishwasher
Floorboards
Gas Heating
Living Areas: 2
Outdoor Entertaining
Remote Garage
Secure Parking
Solar Hot Water
Water Tank
Workshop
Other features
0Land details
Property video
Can't inspect the property in person? See what's inside in the video tour.
What's around RESERVE ROAD
Inspection times
 View more
View more View more
View more View more
View more View more
View moreContact the real estate agent

Barbara Ferguson
Dwell Realty
Send an enquiry

Nearby schools in and around Basin View, NSW
Top reviews by locals of Basin View, NSW 2540
Discover what it's like to live in Basin View before you inspect or move.
Discussions in Basin View, NSW
Wondering what the latest hot topics are in Basin View, New South Wales?
Similar Houses for sale in Basin View, NSW 2540
Properties for sale in nearby suburbs
- 4
- 4
- 6
- 1871m²