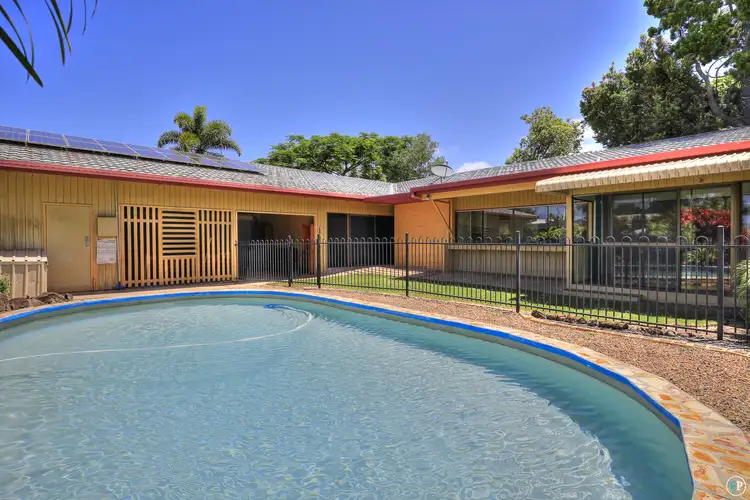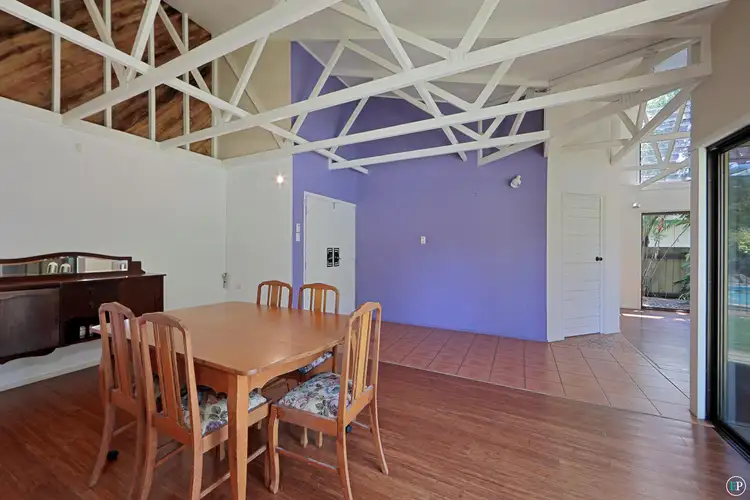With a copious of natural light dancing through an abundance of windows, sliding doors, high pitched raked ceilings and breeze controlling louvers in this distinctive, architecturally designed family home is situated in the very popular suburb of Kepnock. Prepare to be really surprised when you step inside this uniquely different large family home, spacious and very open plan - this home has a real heart and soul.
Featuring 4 bedrooms, the master bedroom has an ensuite, walk in robe and its own private balcony overlooking the rainforest like back yard. Bedrooms 2 & 3 have built-in robes, all rooms have polished timber floors and louvred styled windows. Central to the home is the delightful galley style kitchen including a servery for easy outdoor entertaining with a fantastic outlook of the inground pool.
The in-ground concrete pool can be viewed from most areas in the home and completes this total entertainer's package. There is a separate formal dining area plus a handy casual breakfast area. Boasting a large formal lounge room plus an open plan family or TV room and additionally, a separate office. The family bathroom is walk through from hallway and laundry access, this incorporates separate bath, shower, and vanity, whilst the toilet is complete with its own vanity.
All this is perched on a huge 1,588m2 block of land with landscaped private grounds and is ready for the entertainment this home deserves. A peaceful, private oasis with lush lawns and gardens that envelope this peaceful sanctuary. Situated in a quiet, family friendly street, close to schools, shops, and childcare facilities. The property includes 18 Solar roof panels and will help keep your electricity costs to a minimum. Downstairs there is a huge rumpus / games room or teenager's retreat.
Triple under roof car accommodation for your cars and toys. Situated only minutes to Bundaberg's CBD, corner stores and other facilities. This home has a lot to offer, whilst allowing you value add and enjoy what you create. Call Exclusive listing Agent Rob Prendergast, 0412 511 220 to arrange a viewing.
At a Glance:
4 bedrooms, the master bedroom has an ensuite, walk in robe and its own private balcony.
Bedrooms 2 & 3 have built-in robes, all rooms have polished timber floors and louvred styled windows.
Separate formal dining area plus a handy casual breakfast area.
Large formal lounge room plus an open plan family or TV room plus a separate office.
Huge 6m x 4.9m rumpus or games room or teenager's retreat downstairs.
Galley style kitchen includes a servery for easy outdoor entertaining.
18 Solar roof panels will help keep your electricity costs to a minimum.
In-ground concrete pool can be viewed from most areas in the home
Triple under roof car accommodation for your cars and toys.
Huge 1,588m2 block of land with landscaped private grounds, rainforest outlook to the rest.
Situated only minutes to Bundaberg's CBD, corner stores and other facilities.
This home has a lot to offer, whilst allowing you value add and enjoy what you create.
*Whilst every endeavour has been made to verify the correct details in this marketing neither the agent, vendor or contracted illustrator take any responsibility for any omission, wrongful inclusion, misdescription or typographical error in this marketing material. Accordingly, all interested parties should make their own enquiries to verify the information provided. Any floor plan included in this marketing material is for illustration purposes only, all measurement are approximate and is intended as an artistic impression only. Any fixtures shown may not necessarily be included.








 View more
View more View more
View more View more
View more View more
View more
