Step inside and fall instantly in love with this stunning 5 bedroom home in a quiet pocket of leafy Wembley Downs. With a feeling of space throughout and relaxing views, this multi-level home will impress!
The modest streetscape belies the spectacular home within, featuring Blackbutt timber floors, soaring ceilings and quality fittings throughout. Open the pivot door and feel welcomed into this stylish home, which is made for comfortable family living.
The whole home is filled with light and there is a view from almost every window. It has been custom designed by architect Ben Croudace to maximise the space available on this generous 700sqm property. Outstanding aspects include highly visible water feature, an internal 'bridge' to the children's wing, and separate alfresco zones.
Close to excellent schools including Hale, St Mary's, Churchlands and Newman College. Just 2km to the beach, 10km to the CBD, close to shopping centres, golf complex and parks in a family friendly neighbourhood!
-Spacious open plan living areas with a gas fireplace and glossy timber floors open out to the main alfresco terrace boasting beautiful views over the treetops of Wembley Downs.
-Kitchen with island bench with gas cooktop, high end appliances including double oven, steamer, convection microwave and dishwasher. Ample cabinetry, large pantry with understair storage.
-Activity/theatre room with stacking doors to garden.
-Elegant guest powder room.
-Spacious laundry.
-Guest bedroom with chic ensuite, BIR and sunny courtyard.
-Separate lounge with gable ceiling.
-Main bedroom with relaxing vista over the valley and a Juliette balcony to capture the sea breeze. A superb open plan spa ensuite with deluxe 5-star hotel style, floating double stone vanity, frameless glass shower, and a large WIR.
-Children's wing with 2 double bedrooms with BIR, central bathroom with separate shower & toilet.
-5th bedroom/study with BIR and front garden views.
-Outdoor areas are immaculately kept with striking natural stone slab paving, established gardens with magnificent views over the green treetops of the valley.
-Double lockup garage, secure drying courtyard, attic with pull down ladder, workshop/store room and off street hardstand parking for boat/trailer or 9 cars.
-Quality fittings including zoned air conditioning, stone benches, built in speakers, security, video intercom, ducted vacuum, cavity doors, shadowline cornices, full height tiling, heated towel rails and more.
**Settlement terms are flexible with a 30, 60 or 90 day settlement available at the purchasers request**
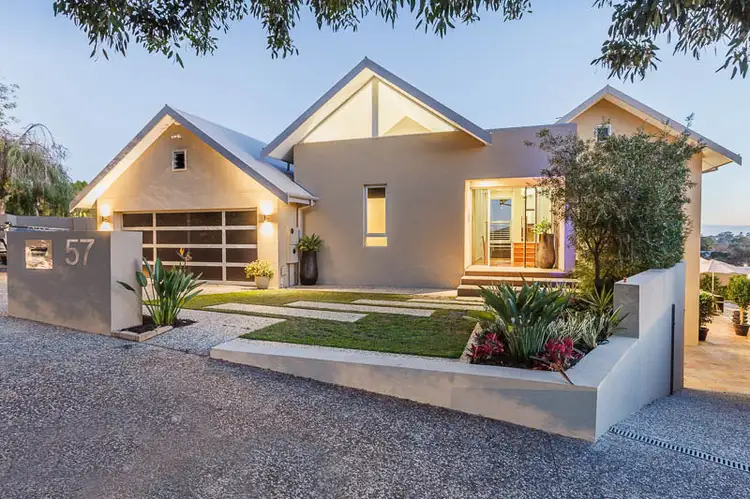
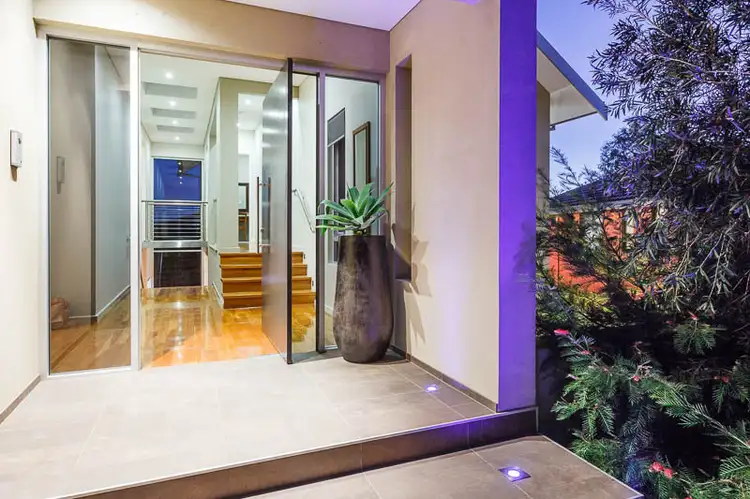
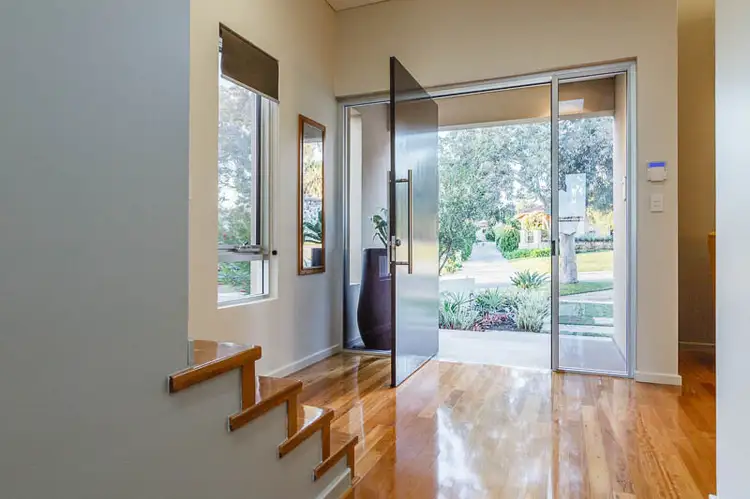
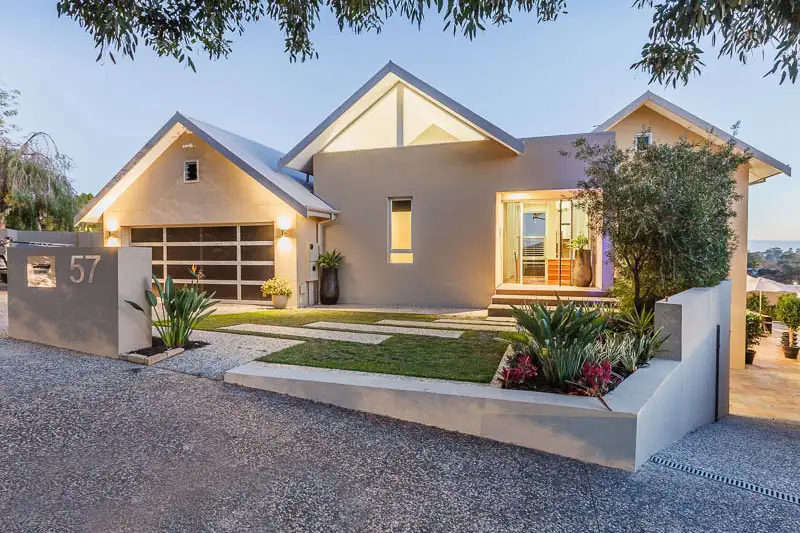


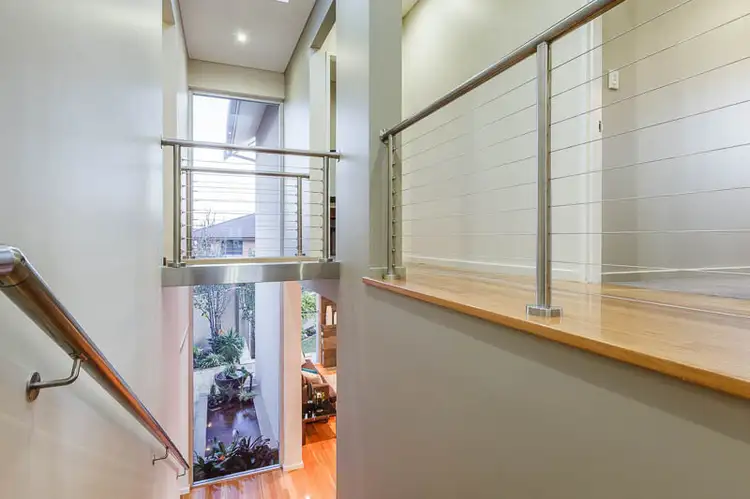
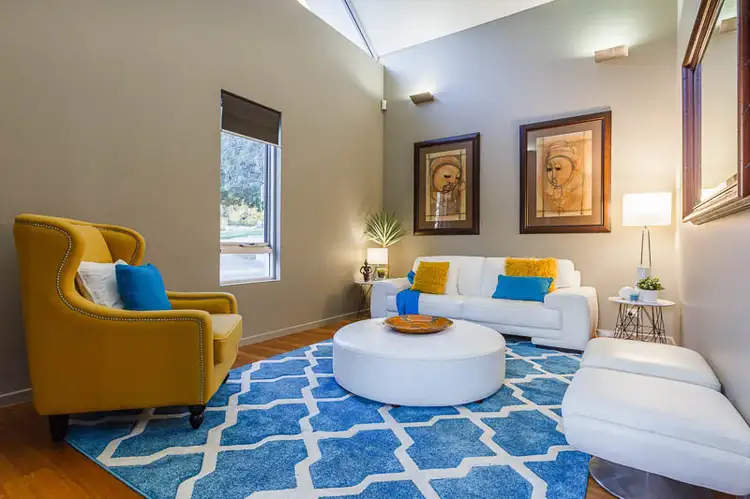
 View more
View more View more
View more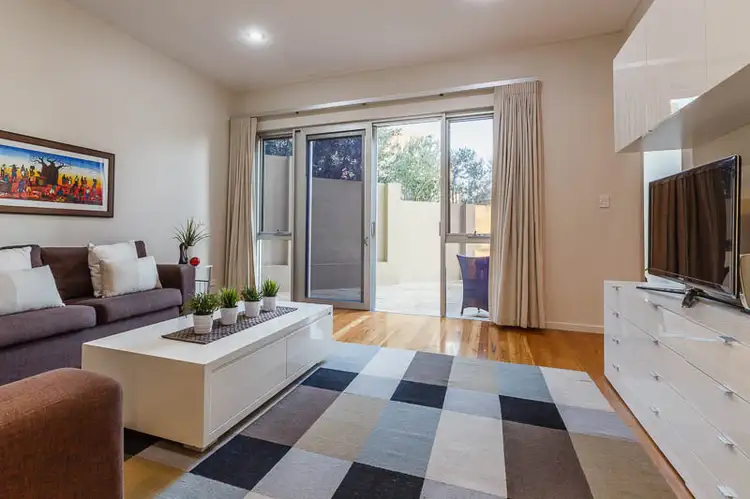 View more
View more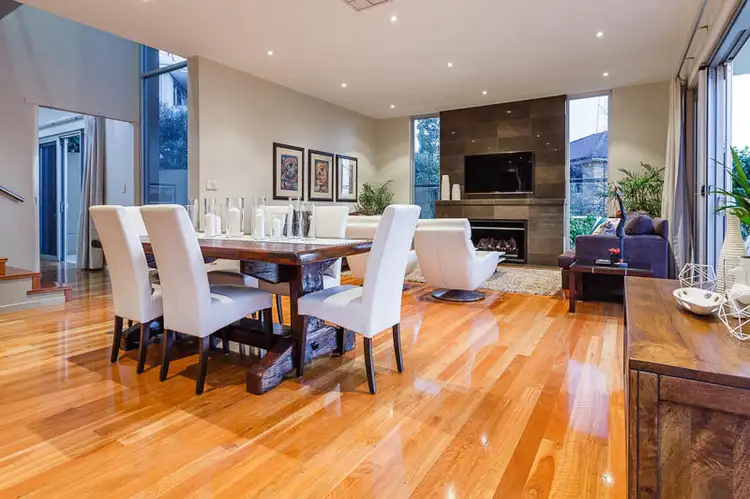 View more
View more
