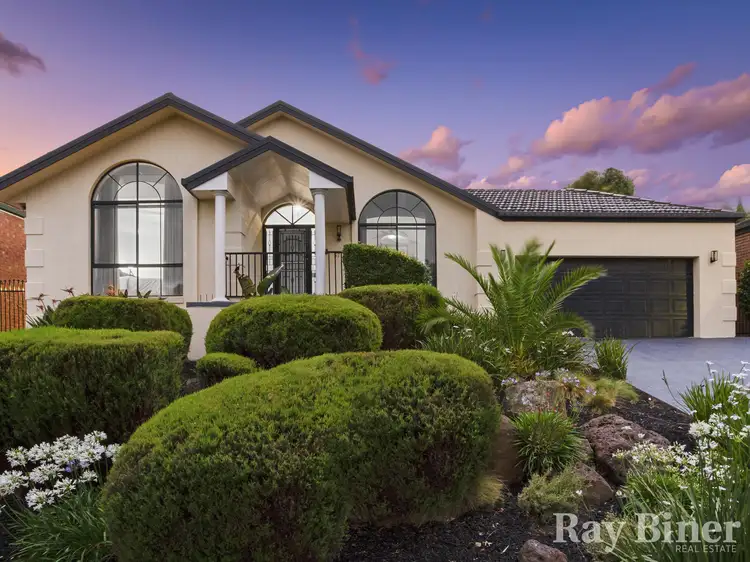SOLD $950,000
In one of Alanbrae's most serene streets adorned with leafy parklands is this Lentini design family residence which immediately draws attention to its beautifully landscaped front yard and attractive façade.
Upon entry, the lounge/dining room is a prelude to the open plan spaciousness of the meals and family zone, bathed in beautiful natural light and complimented by a modern kitchen with island bench (stainless appliances).
There are three other bedrooms at the back of the home, while the master bedroom (ensuite,walk-in robe) and pull-down access to roof cavity storage is situated at the front of the house.
The family zone flows through to the rumpus room (or a theatre room), which opens out to the vast tiled outdoor entertaining / BBQ area surrounded by established garden beds and trees, also providing absolute privacy.
Some features in this sensational home include multiple split system units, evaporative cooling, ducted heating, ceiling fans, hardwood flooring, 22 panel solar system (6.5kw), roller shutters, a double garage with rear access, and a home security system.
Great location, just a short stroll to Alanbrae Lake, parklands, Monee Ponds Creek trail, Westmeadows Village shops, and a bus stop.
If you wish to live in the highly desirable and tightly held Alanbrae Estate, you'll need to put 57 Stonebridge Way at the top of your list to inspect.
Terms: 10% deposit
Settlement: 60/90 days
Contact Alex Doguluer on 0434342390
DISCLAIMER
We have in preparing this information used our best endeavors to ensure that the information contained therein is true and accurate, but accept no responsibility and disclaim all liability in respect of any errors, inaccuracies, or misstatements contained herein. Prospective buyers should be encouraged to do their own research and due diligence, including measurement of the property's square footage or land measurements.








 View more
View more View more
View more View more
View more View more
View more
