#soldbyholly
Deep grey with neat lines of pretty white picture windows, shady veranda, and warm orange front door…it is easy to fall in love with this gorgeous four-bedroom home from the get-go. The welcoming entry sequence, romancing with brass door knocker, coach lighting.
Graceful behind swell of natives, ancient sentinel woollybutt, is this 1960's cottage, very much at home on the wide, peaceful, historical Swinden. The first homes in what is now known as Downer, were built on Swinden Street, running straight to the CSIRO. Steeped in story, the home has been empathetically refurbished with considered flair and strong focus on sustainability - double glazing, solar array, heat pump. Exuding a warm, casual air, with sun-drenched social spaces, swinden.home flows effortlessly to ironbark decking, beautifully planted gardens.
Tassie Oak flooring extends underfoot, high ceilings, decorative cornices delight and sash windows frame views to inspirational gardens. A generous foyer is a handy spot to hang winter coats and mirrored built-in-cabinetry provides loads of extra storage.
The relaxed, cosy living area looks out over street and native array, designed to mimic the natural contours of nearby bushland. French doors gift transparency to open kitchen dining, which drinks in a warming northern light via sliders that beckon you outdoors.
Provincial timber cabinetry, vintage style cup handles, timber shelving, subway tiling in moody grey marries modernity and tradition. Stone bench-tops, double oven, induction cooktop lend a utilitarian punch and there is ample storage including a full-height pantry. A large picture window perfectly placed above the sink, frames sweetly curated landscapes.
Flowing to north and east, the private master wing, is a restorative enclave, open to garden. A walk-through-robe ushers to luxe ensuite with soft bronze hardware, vertical stacked tiling, freestanding tub, open rain shower.
The children's wing is complete with three serene bedrooms, all with built-in-robes, verdant aspect and all centred around a bright white family bathroom with separate toilet.
A stylish garage conversion has created a second living/rumpus with lofty ceilings and dreamy drift to sheltered front courtyard. It is worth noting that two driveways provide plenty of off-street parking and set deep to one side – a new tandem four car garage.
Teeming with an amass of mature and productive plantings - cherry, plum, lemon, fig, pomegranate, feijoa, vegetable beds, bay tree hedge - the garden is alive with texture, awash in colour. Coupled with the native frontage; welcoming bees and birds; there is an essential biodiversity here, right in the heart of the city.
FEATURES:
.modernised and eco-conscious 1960's home on Downer's first street lined with woollybutt trees
.energy efficient inclusions such as double glazing, solar panels 6kW (20 panels), heat pump hot water and thermal insulation throughout
.original cottage features preserved and maintained including sash windows, doors and sash windows
.Tasmanian oak flooring
.new carpet (rumpus and bedrooms 1-3)
.ceiling fans in all bedrooms
.two lounge rooms including formal lounge to the front of the home and sunken rumpus room
.dining room wrapped by sliding doors our to outdoor entertainment area
.new kitchen installed 2 years ago, with induction cooktop and 900mm oven, stone bench-tops, crisp white cabinetry, dishwasher and garden aspect
.main bedroom with garden access, walk-in wardrobe and exquisite, new and modern ensuite bathroom
.ensuite with standalone bath, walk-in shower, floor to ceiling tiling, mirrored and vanity storage and toilet
.three additional bedrooms with built-in wardrobes
.additional bathroom with bath/shower, vanity and separate water closet
.laundry with storage, tub and external access
.Canberra native garden to the front of the home
.newly installed driveway
.external decking made from iron bark and recycled timber
.garden filled with fig, cherry, pomegranate, apple, plum and lemon trees
.4000L water tank and plumbing set up for additional tank
.electric heating
.three split system air conditioning units
.gas connection available if required
.new painting internally and externally
.4 car tandem garage
FINE DETAILS (all approximate):
Land size: 865 m2
Build size: 170m2 (approx.)
EER: 5.5
Zoning: RZ1
Build year: 1962
Renovated year: 2021
Rates: $4,381 pa
Land tax: $7,461 pa (investors only)
UV: $947,000 (2022)
Downer is an established, family-friendly suburb within the dynamic inner-north, with ample green spaces and close proximity to the lively Dickson and Braddon precincts. The home is close to Downer playing fields, Melba Street Park, and Downer Micro-Forest. The local Downer shops are not far, with local favourites including - Gang Gang Café and Bar. Close to transport including the light rail, it is a direct run to the CBD, which is an easy 13 minutes by car.
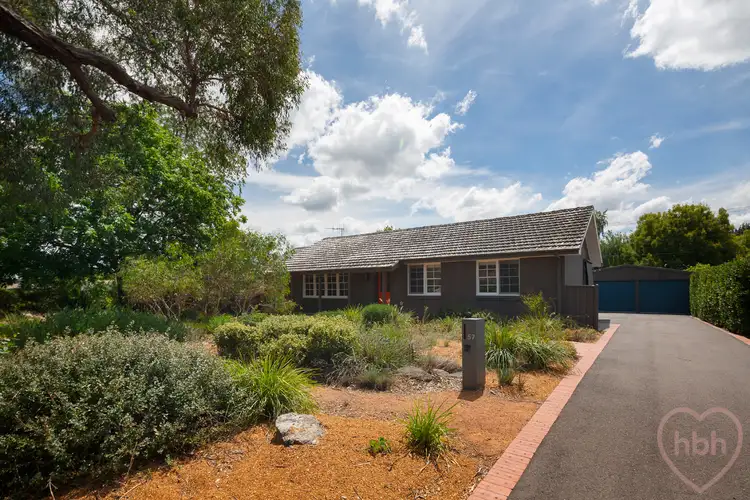
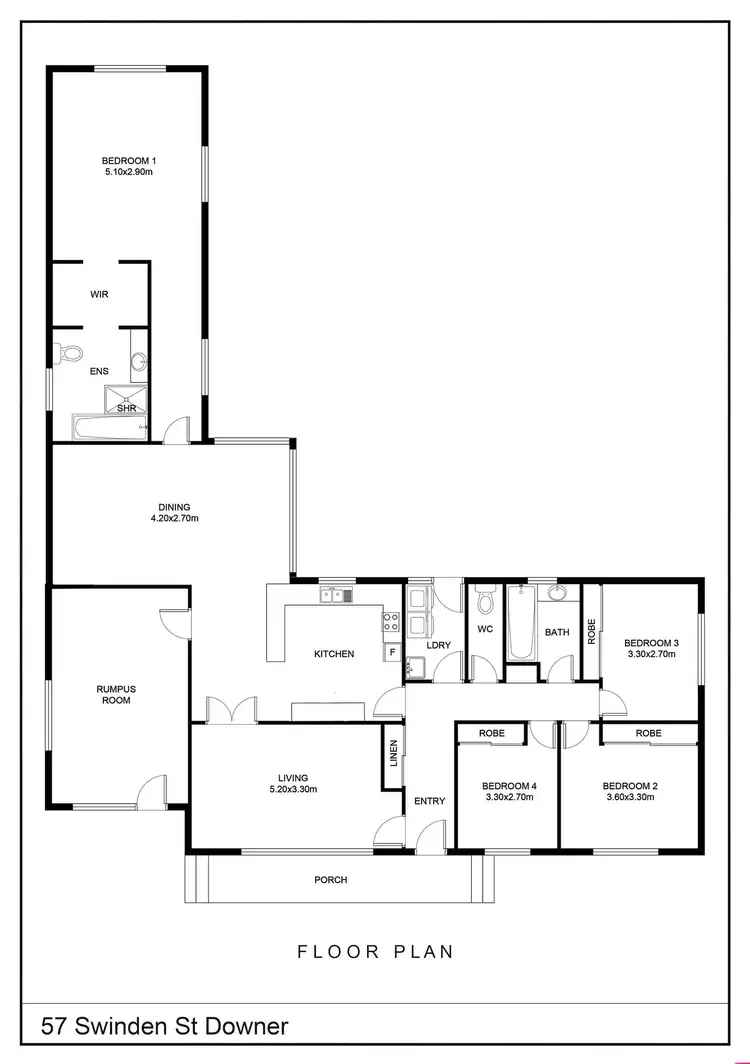
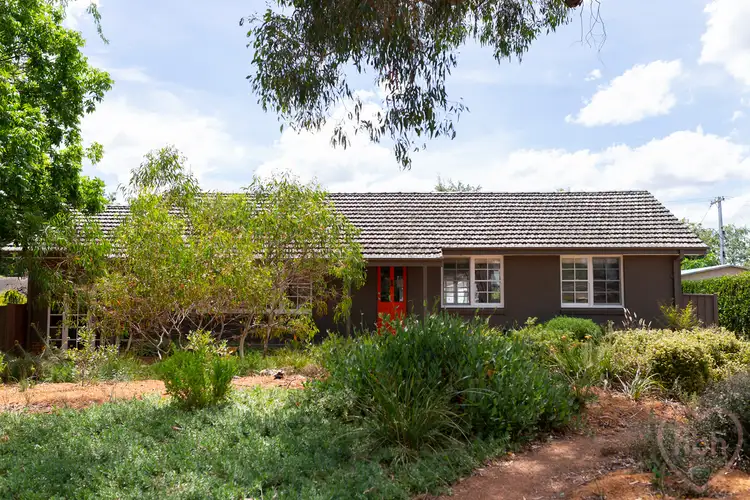
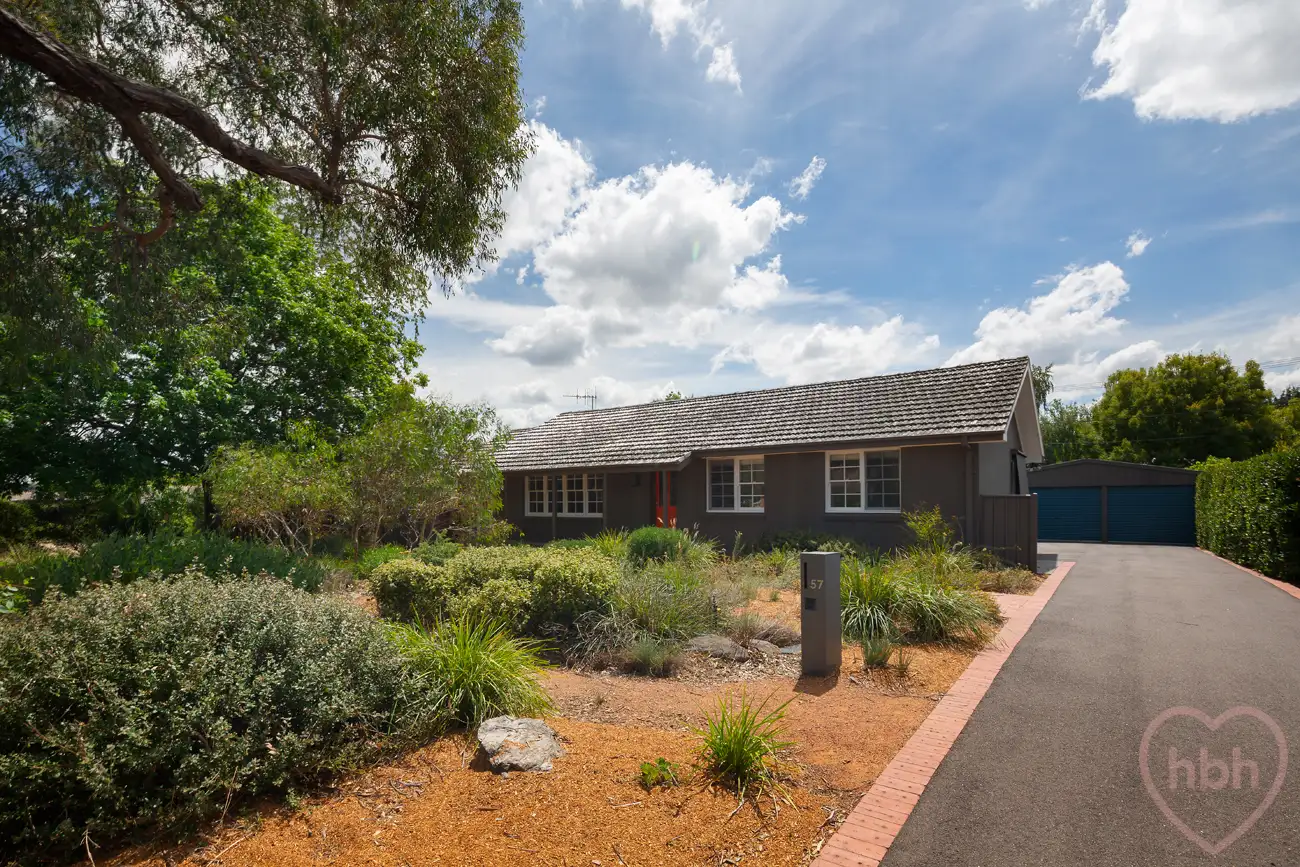


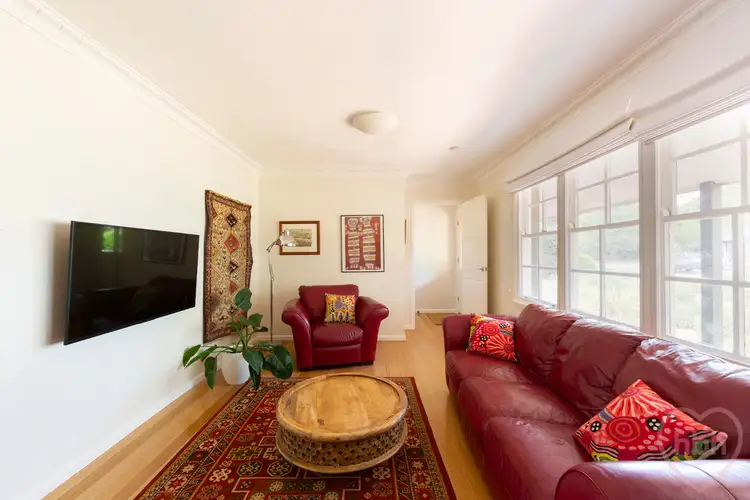
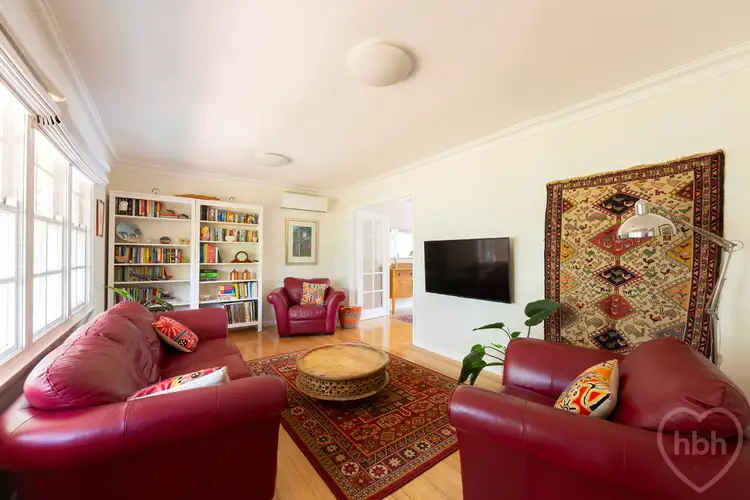
 View more
View more View more
View more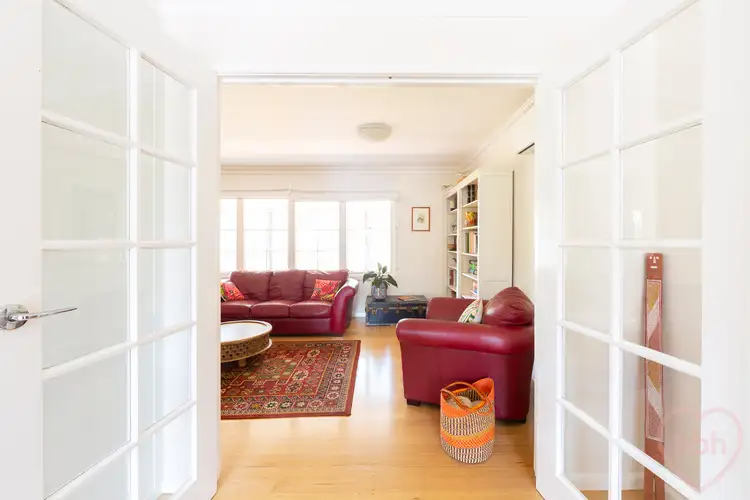 View more
View more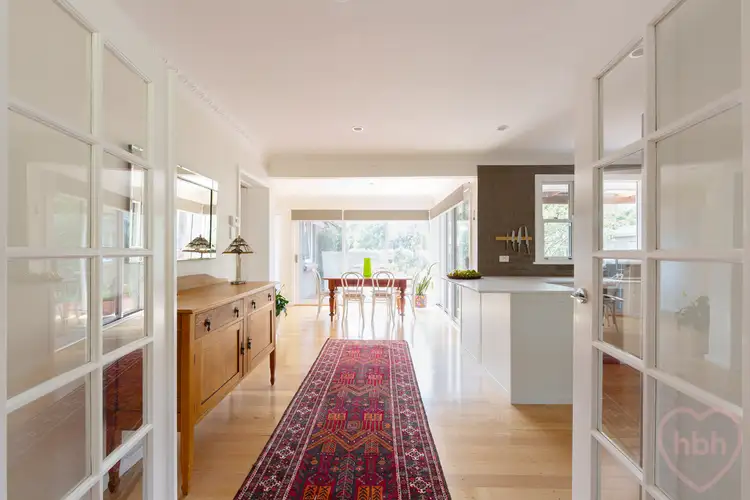 View more
View more
