Composed with an eye for all-encompassing quality and indulgence, this premier residence commands one of Hornsby Height's most prestigious settings. Unforgettable interiors matched by remarkable outdoor entertaining honoured by privacy and native panoramas unveil a home like no other. Meticulously renovated to accommodate every desired requirement, luxury appointments include stunning Oak floors, custom drapery, a wine cellar designed by a wine expert and filtered water to all taps; no detail has been overlooked.
Incomparable living spaces over both levels are flawlessly supported by a gourmet kitchen integrated with premium Bosch appliances and a combined butler's pantry. Thoughtful outdoor living expands undercover with Velux skylights and a commercial-grade barbecue kitchen. Landscaped into a five-star escape, lush grounds with lighting are accentuated by a soothing waterfall and serene Koi fishpond.
A magnificent display of exemplary living, this peerless offering is surrounded by family convenience, walking distance of bus services and Hornsby Heights Public School, accompanied by the central hub of Asquith and Hornsby only moments away.
Accommodation Features:
• Handmade front door from Denmark, keyless entry, three-phase power
• Smoke alarms with transponders to each other, new lights with top-of-the-line dimmers
• Ducted air conditioning, four zones, custom curtains, Oak flooring
• 100% Wool and Alpaca carpet with 12mm underlay, open plan lounge and dining
• Kitchen with Bosch appliances: steam oven, 5-burner gas cooktop, integrated dishwasher
• Butler's pantry/laundry with Bosch integrated dishwasher, appliances station, linen storage
• Lower-level rumpus room/Gym
• Easy in-law/guest conversation, large bedroom with walk-in wardrobe and bathroom
• Primary with ensuite, modern bathrooms, storage room accessed via stairwell
• Wine cellar with air-conditioning, ventilation extraction, built by a wine expert
External Features:
• New roof with Superblock to reflect the sun, 6.6kW solar with inverters
• WIFI security cameras (w/ remote), alarm system, new fuse box, water filter to all taps
• Outdoor entertaining balcony with Velux skylights, plumbed gas heaters
• Plantation shutters for privacy, outdoor ceiling fan, IP65 lighting w/dimmers
• Heatlie commercial grade barbecue with custom kitchen designed not to fade or swell w/natual gas connection
• Extra strength glass balustrades, Merbau framing, composite decking from the UK designed not to fade
• Italian spiral staircase, X2 Keter garden shed with a lifetime warranty
• Garden lights throughout, fishpond with waterfall, auto-water fill, Koi fish
• Private, low-maintenance and mature tropical gardens
• Approx 1,557 sqm land
Location Benefits:
• 700m to 597 bus services to Hornsby
• 800m to HB Coffee Shop
• 850m to Hornsby Height Public School
• 1.2km to Montview Park and Oval
• 4.4km to Asquith Train Station, Coles, specialty store and eateries
• 4.6km to Hornsby Train Station
• 5km to Hornsby Westfield
• Convenient to Barker College, St Leo's Catholic College, Loreto Normanhurst, Wahroonga Adventist School, Abbotsleigh, Knox Grammar, Hornsby Girls High School, Normanhurst Boys High School, Ku-ring-gai High School
Auction
Saturday 21st June, 2pm
Onsite
Contact
Tim Latham 0493 599 009
Alex Lannuzzelli 0416722709
Disclaimer: All information contained here is gathered from sources we believe reliable. We have no reason to doubt its accuracy, however we cannot guarantee it.
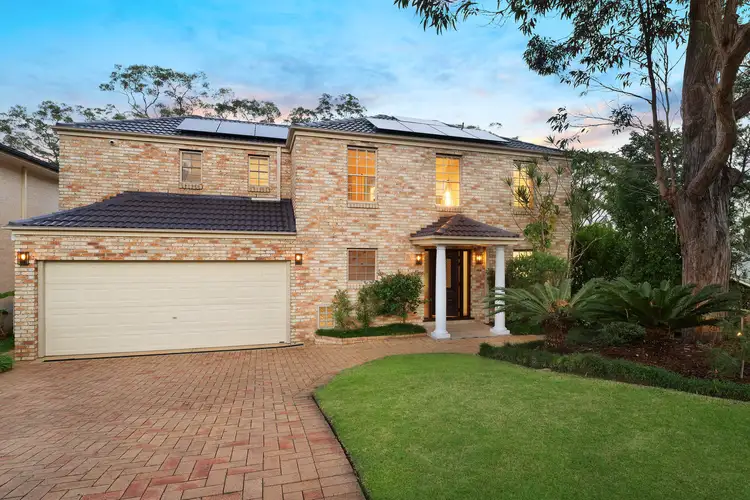
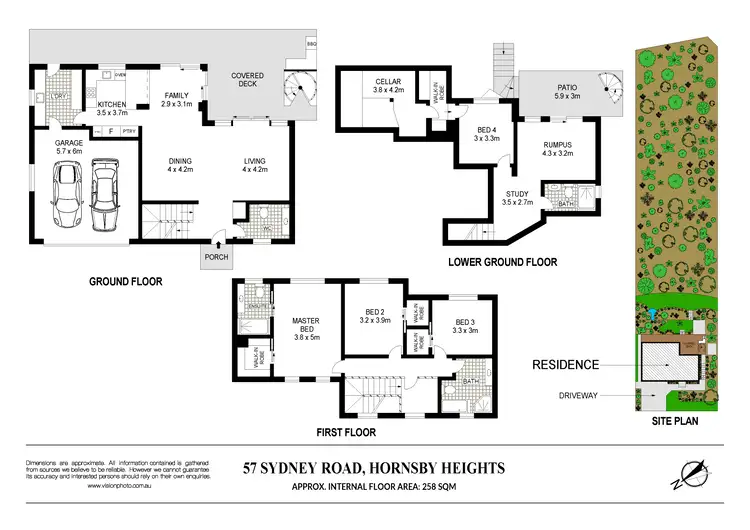
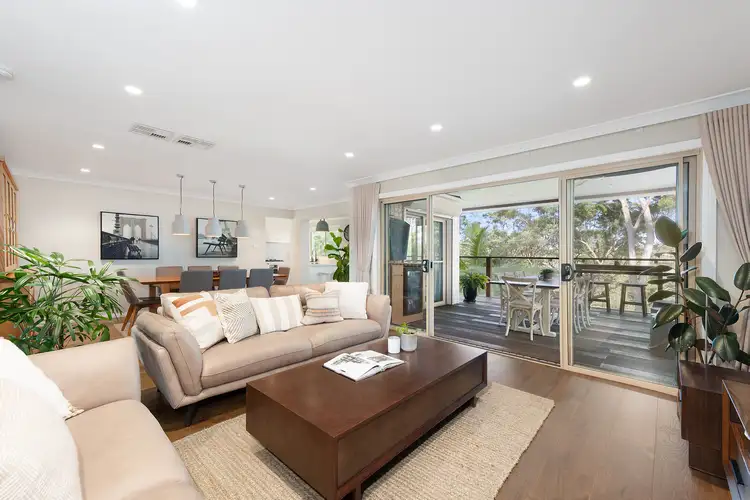
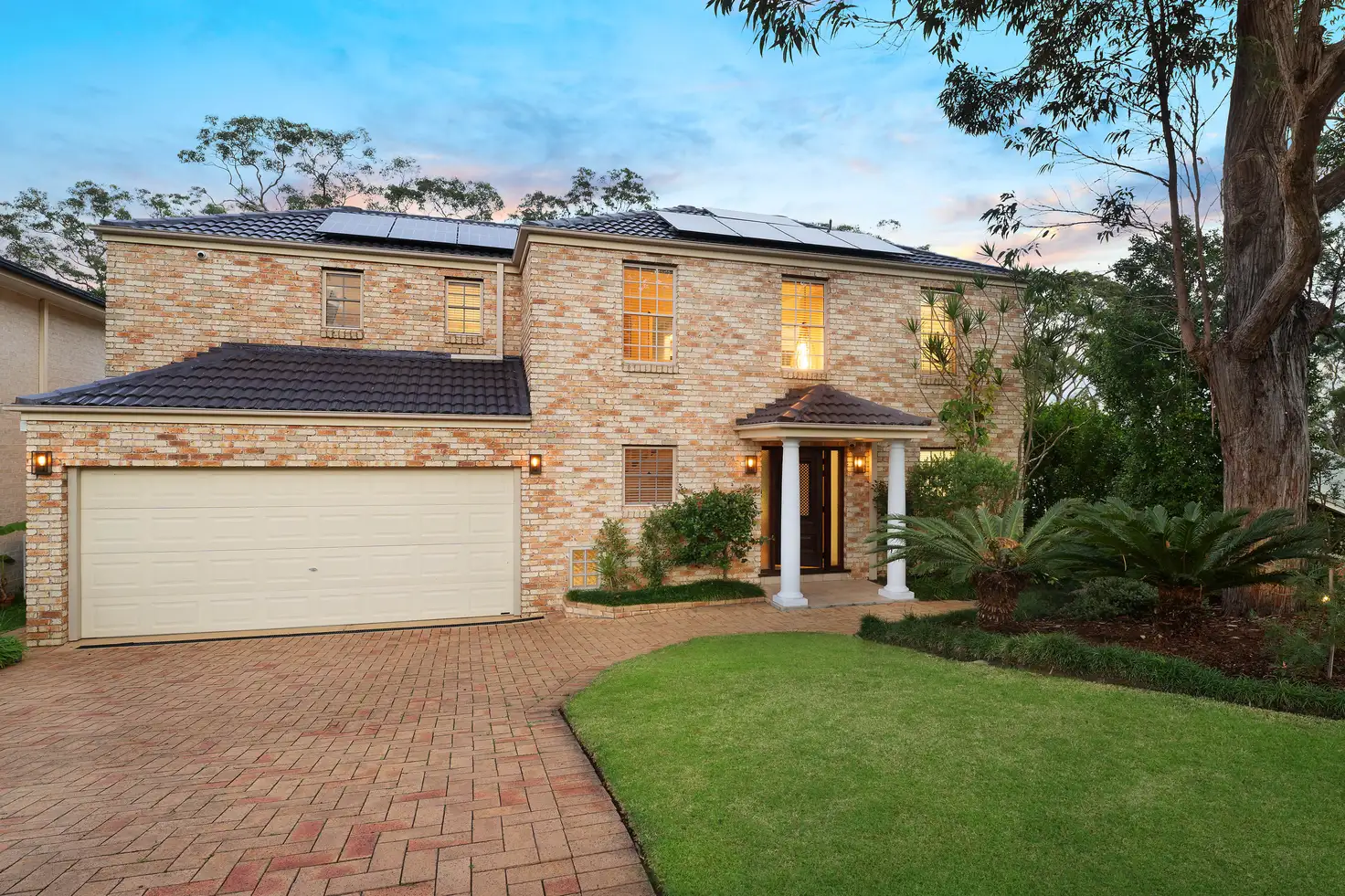



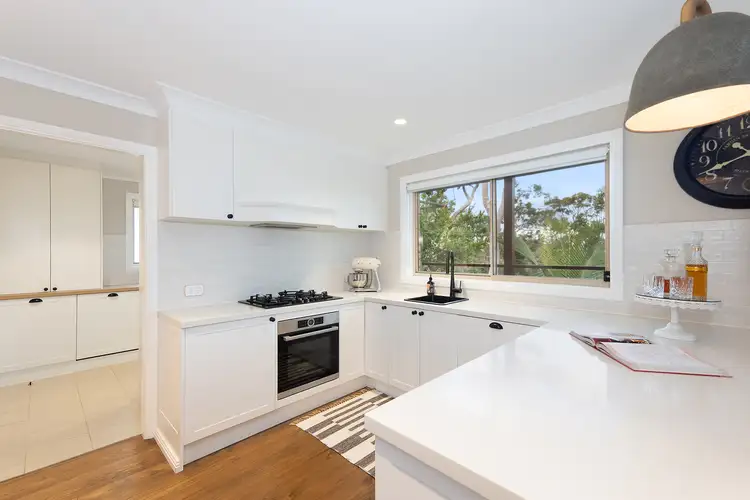
 View more
View more View more
View more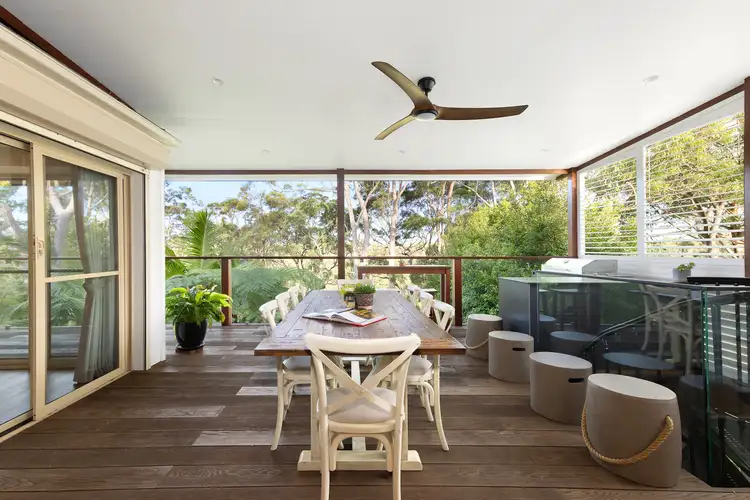 View more
View more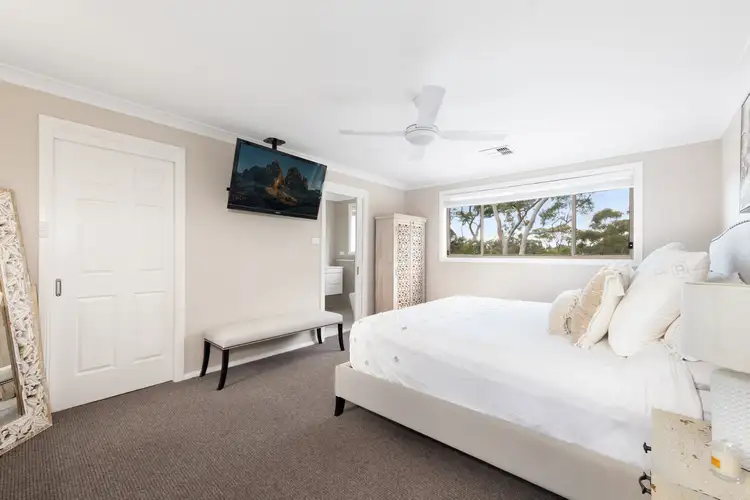 View more
View more
