Imagine coming home to a stylish, near-new residence designed with the flexibility and space modern families and savvy investors are looking for. Positioned in a well-connected pocket of Salisbury, this beautifully appointed four-bedroom, two-bathroom home offers a thoughtful layout with multiple living areas, quality finishes, and a seamless indoor-outdoor flow. From the oversized front door that welcomes natural light, to ducted air-conditioning, plush carpets, and a neutral colour palette throughout, every detail has been considered for comfort and practicality.
The heart of the home is the open-plan kitchen, living and dining zone—ideal for everyday living and entertaining. The kitchen features a statement herringbone tile splashback, large island with breakfast bar seating, pendant lighting, 900mm oven, 5-burner gas cooktop, dishwasher, dual sink, wide fridge space and a walk-in pantry. For quiet nights in or family movie time, you'll enjoy the separate media room plus an additional rumpus or second living area. The main bedroom includes a spacious walk-in robe with built-in drawers and a luxury ensuite with dual sinks and both handheld and rain showerheads. Bedrooms 2, 3 and 4 all have ceiling fans and mirrored built-in robes, serviced by a modern family bathroom with a full bath and generous vanity storage. The separate laundry with external access adds even more convenience.
Step outside to discover a backyard designed for relaxation and fun. The covered patio includes multiple zones for lounging or dining and overlooks a sparkling inground Narellan pool—perfect for summer weekends at home. A large grassy area provides space for kids or pets to play, and the remote double garage ensures secure parking and storage. With low-maintenance landscaping and energy-saving features like solar, this home is as practical as it is beautiful.
Key features at a glance:
Internal:
• Main bedroom featuring a luxe ensuite and walk-in robe
• Three additional bedrooms with mirrored built-in wardrobes
• Main bathroom with shower, bathtub, and vanity storage
• Open-plan living, dining, and kitchen area with ceiling fans
• Stylish kitchen with 900mm oven, gas cooktop, and walk-in pantry
• Family/media room with plush carpet and ceiling fan
• Additional rumpus or second living area for flexible living
• Spacious laundry with direct external access
• Ducted air-conditioning and a solar panel system
• Yamaha in-ceiling speaker system throughout indoor and outdoor living areas
External:
• Covered patio with multiple entertaining zones
• Sparkling inground Narellan pool
• Large grassy yard ideal for kids and pets
• Single rear access gate for vehicle storage in the backyard
• Double garage with remote access
Salisbury is one of Brisbane’s best-kept secrets—just 10km from the CBD, this vibrant and family-friendly suburb offers a strong sense of community and outstanding everyday convenience. 57 Tuckett Road enjoys easy access to multiple public transport options, including Salisbury and Coopers Plains train stations and several bus routes. You’ll also find excellent local schools close by, such as Salisbury State School, Brisbane Christian College (primary and secondary campuses), and St Pius X Catholic Primary School.
Medical centres, shops and larger retail precincts are all nearby, along with an increasing number of local cafes and eateries perfect for a weekend brunch or coffee. Families can enjoy the many parks, playgrounds and walking trails in the area, and sporting fields and gyms are just minutes away. Commuting is a breeze with quick access to major arterials, taking you easily to the CBD, airport, Gold Coast or Sunshine Coast.
If space, quality, and versatility are at the top of your list, 57 Tuckett Road is a contemporary near-new home ready to deliver. With multiple living areas, a fantastic outdoor entertaining space, and a location that ticks every box, this is a home you don’t want to miss. Contact Mark today on 0434 917 766 to arrange your private inspection.
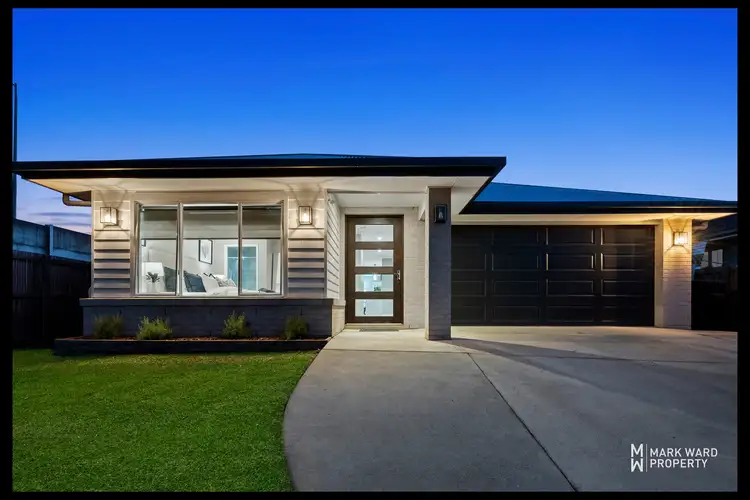
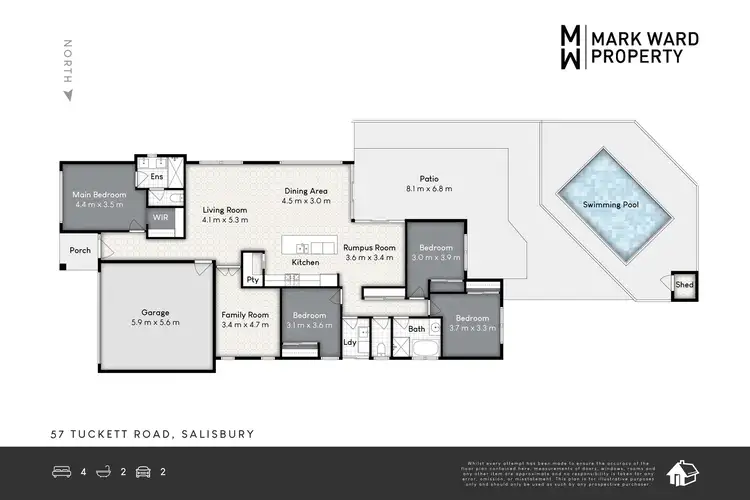

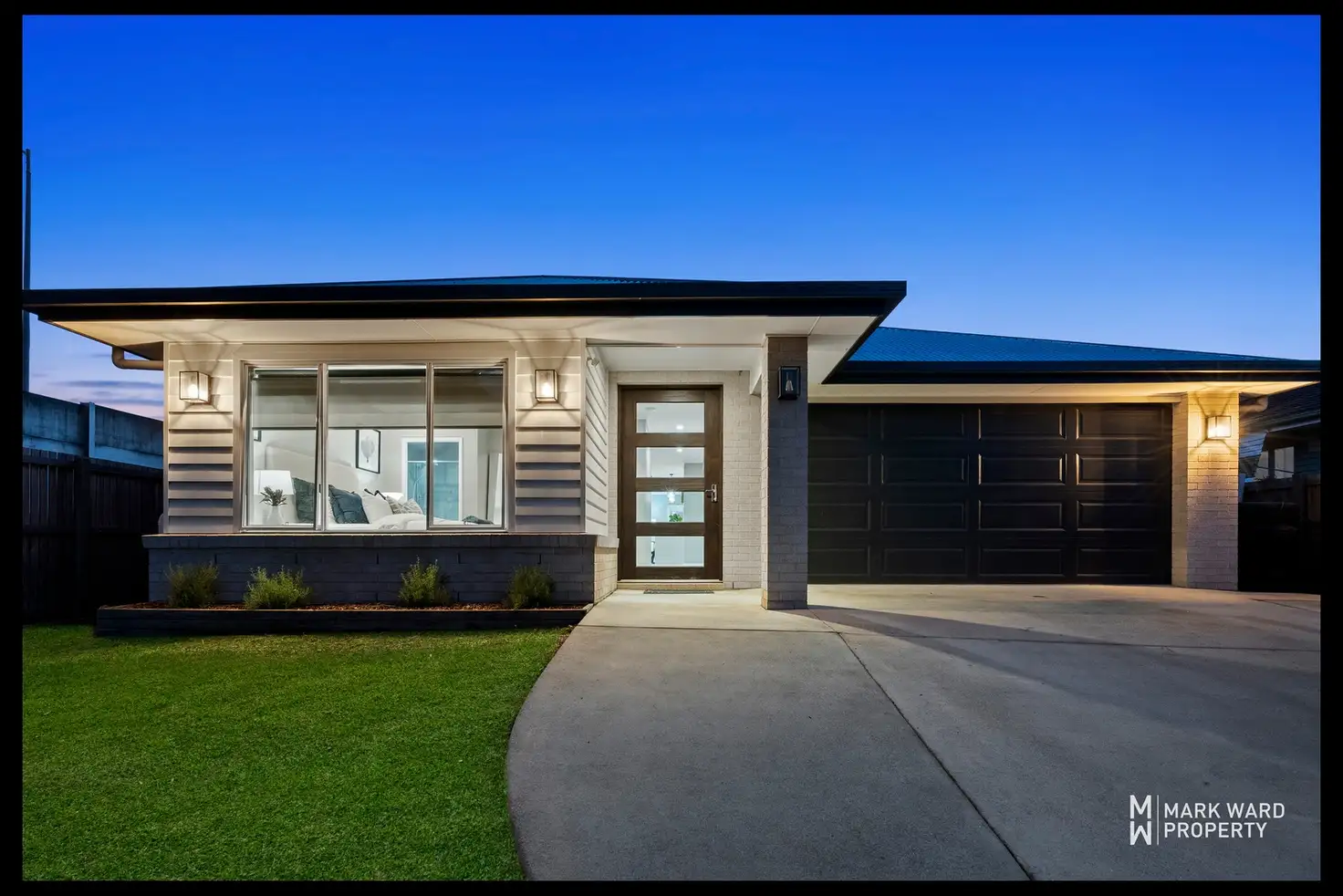


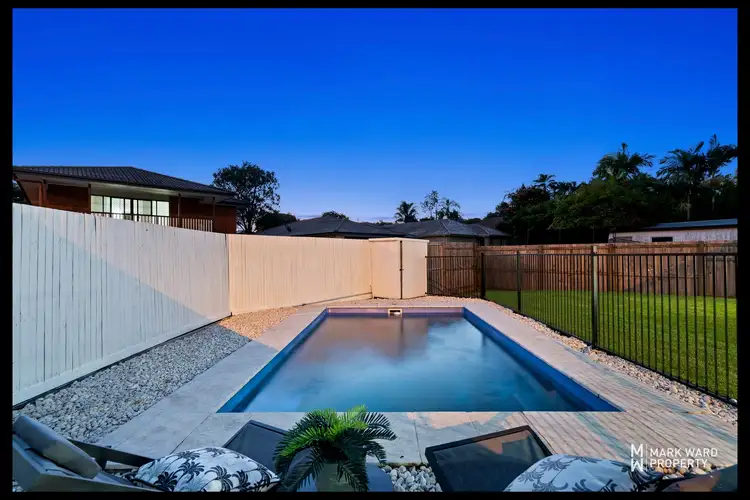

 View more
View more View more
View more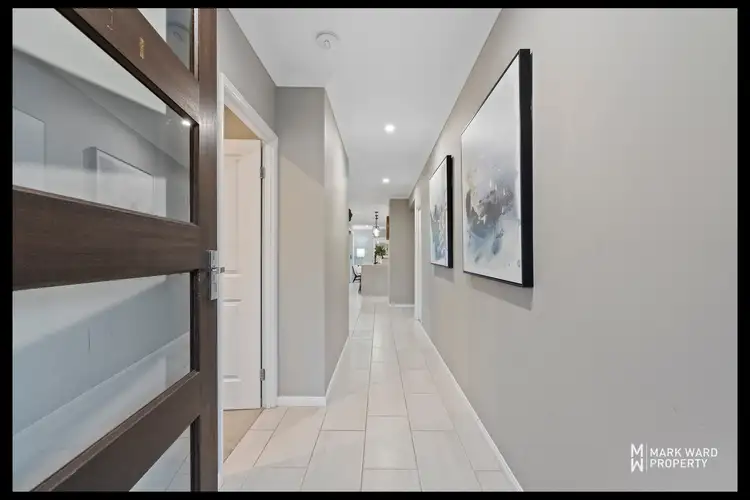 View more
View more View more
View more
