Situated on a 714m2 block with 4 bedrooms, multiple living areas and a pool, this gorgeous Ellenbrook home offers ample amounts of space and lifestyle options at every turn. Couple this with drive through access and room to add a workshop its a must see on home open day..........
Step inside the double door entry and you will find a huge front living room and dining area. The spacious master bedroom comes with a walk in robe, and it's very own ensuite bathroom with a double vanity, shower, bath and enclosed toilet. To the front is also a secondary main toilet with a single vanity and cupboard storage. All minor bedrooms have amle space for double beds, minor bedroom 2 with a walk in robe, minor bedroom 3 with a double door built in robe and minor bedroom 4 with a single door built in robe. In the main bathroom you will find a single vanity, shower and bath and in the large laundry there is another enclosed toilet, not to mention a separated large walk in linen cupboard. The kitchen is a great space with great natural light and views of the garden. It comes with 600m appliances, a large kitchen island, a bench top space, plenty of cupboard storage and a double door built in pantry. Not only is a main living area vast but a third living/games/entertaining area fully enclosed awaits off the main living to the rear. Take a step outside to the beautifully paved alfresco, with endless space for entertaining, a fully reticulated garden and a swimming pool, this home also features a paved area to the back of the home with a shed for storage. There is drive through access from the double car garage.
Situated in 'The Bridges' part of Ellenbrook the location is ideal for easy access to Gnangara Road which in turn means Pert Airport and CBD via Tonkin highway are also less than 30 mins away on a good run. Ellenbrook high street is a short walk as will be the Ellenbrook Train Station when it arrives in 2024. Local shops such as Woolworths, Aldi, Bunnings, Spotlight, Spudshed etc are all a very short drive away as are an abundance of local schools. There are also plenty of local parks to enjoy a nice walk on the weekend and Swan Vally is literally on your door step if you like a vino or 2
Features Include:
- Fully reticulated front garden
- Reverse cycle ducted air conditioning throughout home
- Double front door entry
- Tiling throughout all main living areas
- Carpeted bedrooms
- Carpeted secondary living and dining area
- Master bedroom with full length windows, walk in robe and ensuite bathroom with double vanity, shower, bath and enclosed toilet
- Enclosed main toilet with single vanity and cupboard
- Minor bedroom 2 with walk in robe
- Minor bedroom 3 with double door built in robe
- Minor bedroom 4 with built in robe
- Main bathroom with single vanity, shower and bath
- Laundry with enclosed toilet and sliding door access to outdoor area
- Large walk in linen storage cupboard
- Kitchen 600m appliances, plenty of cupboard storage, double door pantry, kitchen island and large bench top space perfect for breakfast bar
- Third living area with French door entry
- Huge main living area with security screen and door access to outdoor area
- Alfresco with paved undercover space for family and friend entertaining, fully reticulated garden area, pool and shed along paved rear of home where workshop could be added
- High ceiling double car garage with shoppers access to kitchen and drive through access
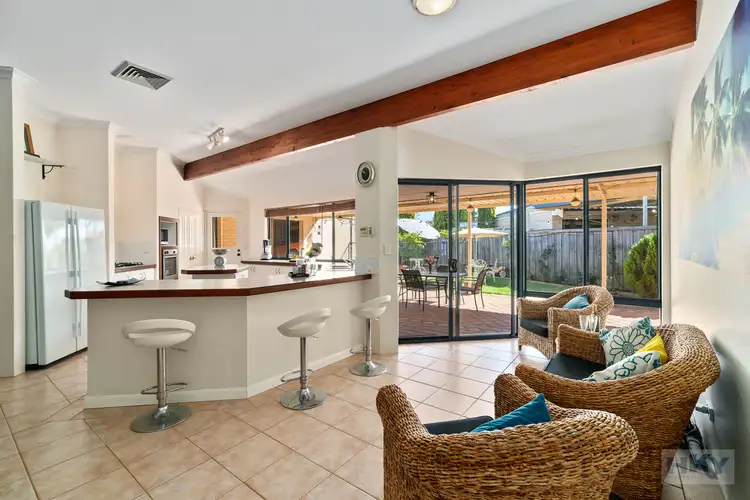
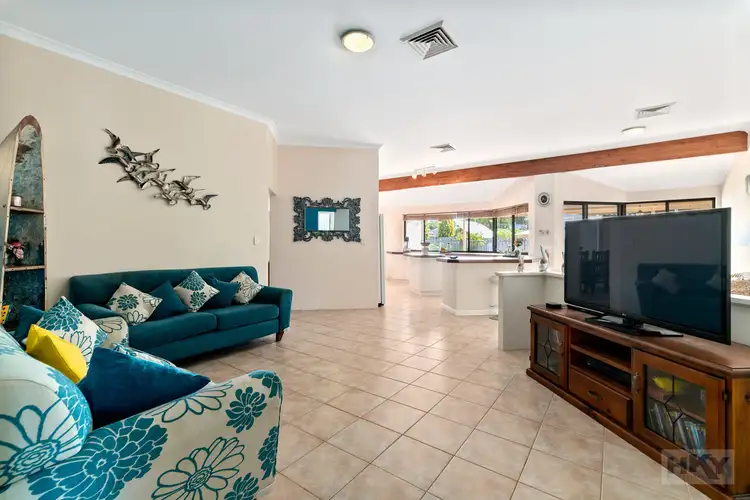
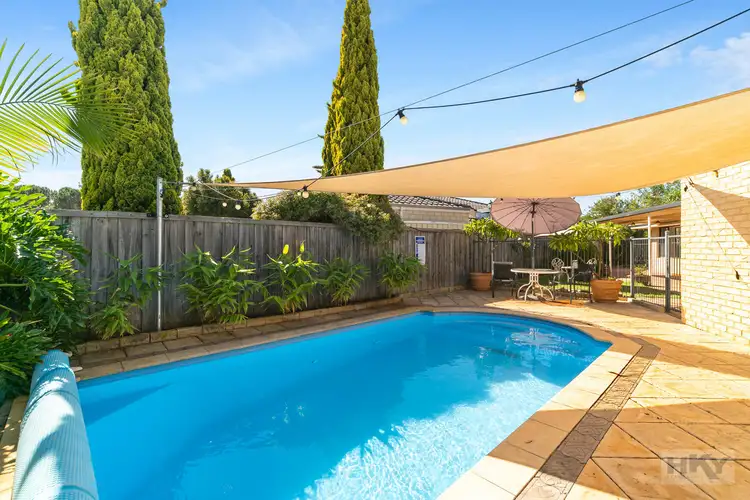
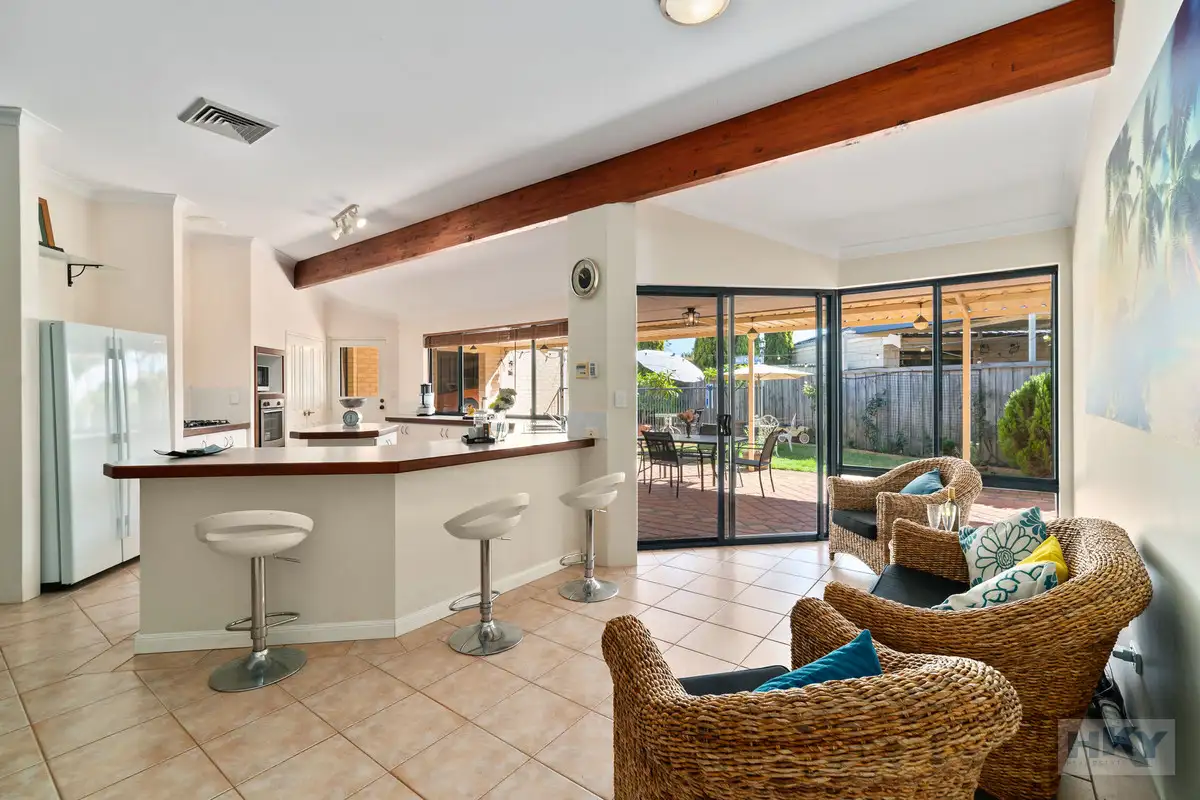


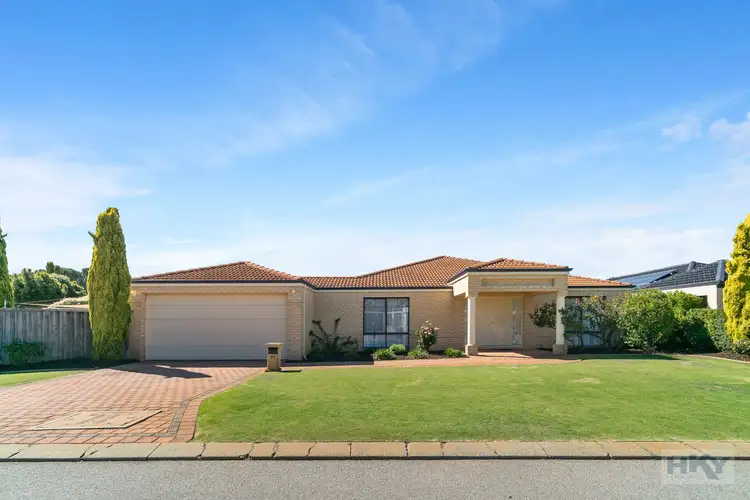
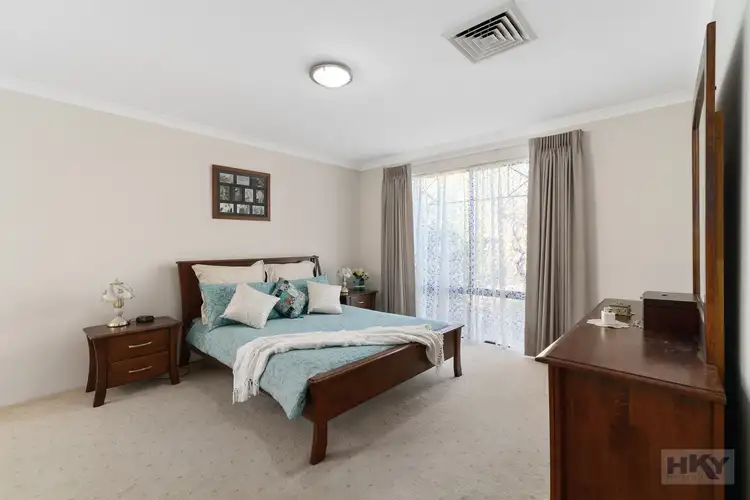
 View more
View more View more
View more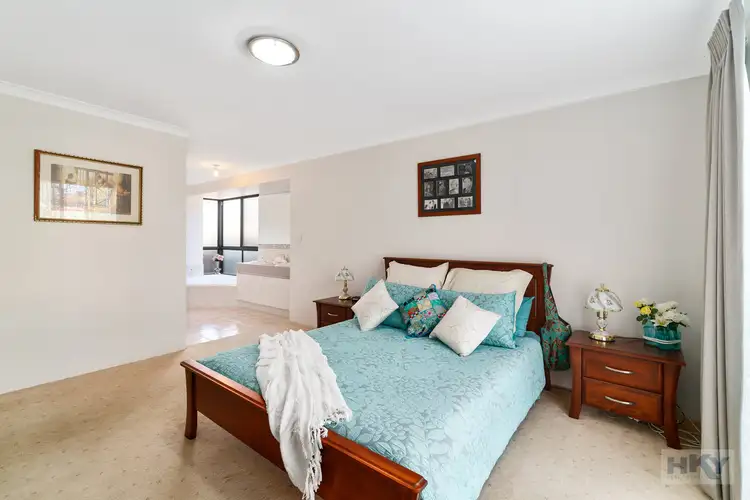 View more
View more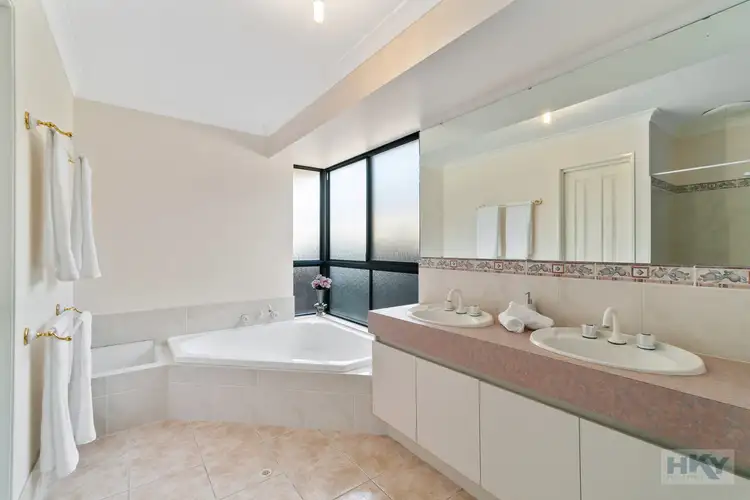 View more
View more
