What: A modernised 4 bedroom, 1 bathroom home with a drive through carport for parking and a large, powered workshop to the gardens
Who: Seekers of minimal maintenance living, whether as a quality investment, first residence or family home
Where: Perfectly placed for the remote worker with Perth Airport just moments away, while close to public transport and road links, and easily accessible to all life's essentials including schooling, retail and recreation
Set upon a large 701sqm block, this well-placed property offers a generous garden setting with a variety of additional benefits to utilise, including drive through access to the rear yard, and a considerably sized powered workshop. Inside the home, your updated interior offers a move-in ready opportunity that's sure to appeal to many, with a large open plan space that comprises of your living, dining and updated kitchen. The 4 bedrooms sit to the left and are all a great size for the children or guests, with a central bathroom placed for convenience to all, while a sheltered alfresco to the garden offers additional living space and plenty of room to relax. Located within a central position that is sure to interest families, professionals and investors alike, you are within easy reach of the popular shopping centre for all your retail and dining needs, while a choice of schooling sits nearby. For your recreational enjoyment, a range of parkland and sporting facilities are equally accessible, including the Hartfield Golf Club, an exercise park for the four legged friends and a recreational centre, while for those seeking a straightforward commute, Perth Airport is easily within reach, with excellent road and public transport links available.
Set back from the street for a peaceful position, your vast front garden is lawned, with a brick paved driveway extending all the way to the secure carport with roller door, while a side gate offers additional entry to the rear yard and workshop. A sheltered porch provides a welcoming space to sit that spans the entire front of the home, whilst secluded from the street beyond a raised garden bed. And exterior roller shutters sit to each and every window for peace and privacy throughout, with security screening to the front door. A light and bright living space greets your arrival inside the home, with room for both a lounge and dining before the fully updated kitchen, with a reverse cycle air conditioning unit for year round well-being and the option for a study nook to the rear. The kitchen provides an updated design, with a freestanding oven, extensive timber bench space including a breakfast bar for casual meals and ample crisp white cabinetry, with a dedicated fridge recess and double sink.
A passage to the side contains all four bedrooms, with the bathroom to the front and equipped with a combined bath and shower, plus a vanity with storage, while a private WC is placed further along for ease of use. The bedrooms are all well-spaced, with the master furnished with a complete wall of built-in robes and another effective reverse cycle air conditioning unit, while all benefit from ceiling fans, and two of the minor bedrooms offer in-built robes. And completing the interior, the sizeable laundry is nestled beyond the kitchen, with feature timber panelling, full height storage and direct garden access.
A sheltered patio sits to the rear of the home to provide an inviting space to entertain or relax, with brick paving underfoot that extends along the entire property to the side garden. The backyard is lawned, with a raised bed to the border that overflows with tropical plant life, while that drive through carport and side access gate allow entry to your choice of garden, paved hardstand or that enormous, powered workshop.
And the reason why this property is your perfect fit? Because the modern updates and upgrades ensure a move-in ready appeal, while the central setting offers absolute convenience for all.
Disclaimer:
This information is provided for general information purposes only and is based on information provided by the Seller and may be subject to change. No warranty or representation is made as to its accuracy and interested parties should place no reliance on it and should make their own independent enquiries.
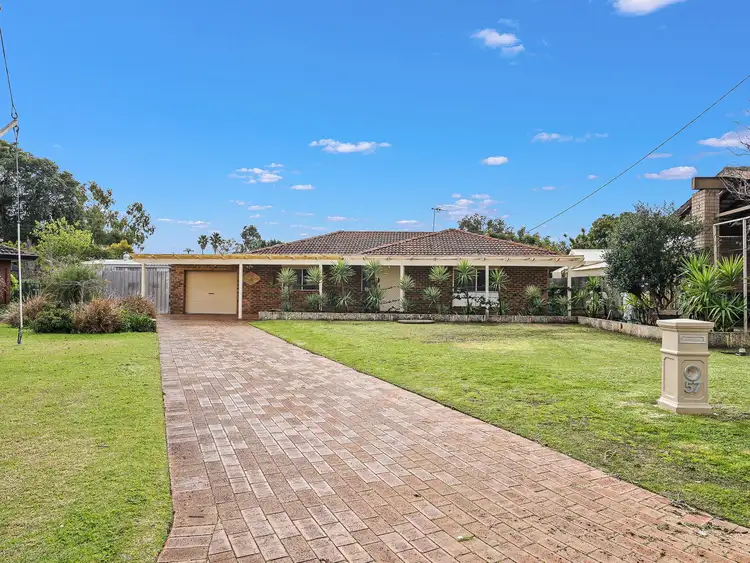

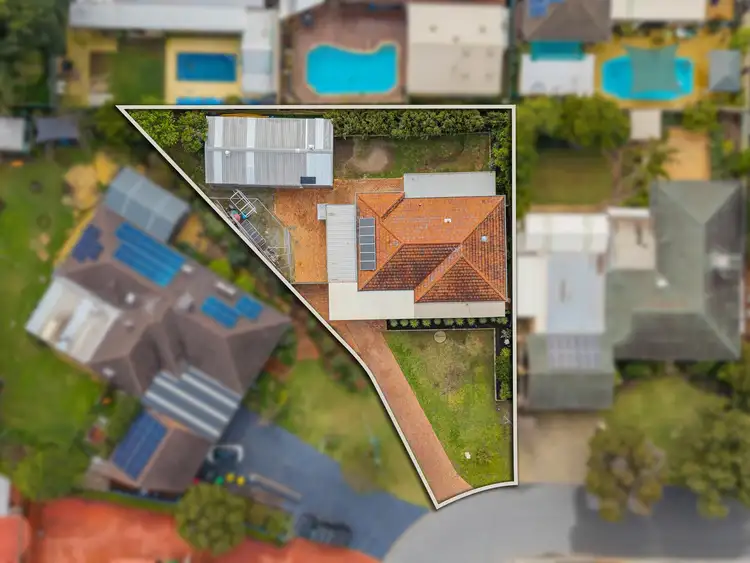
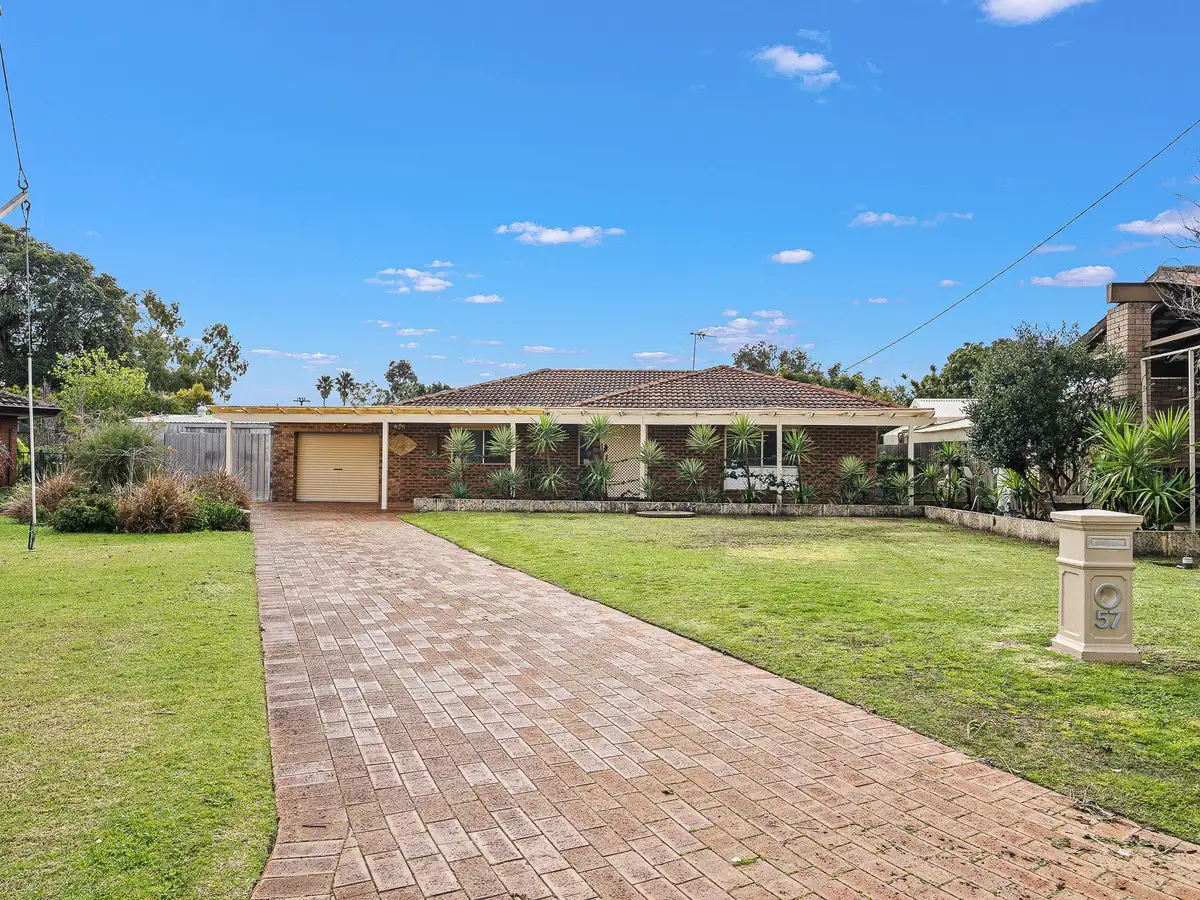


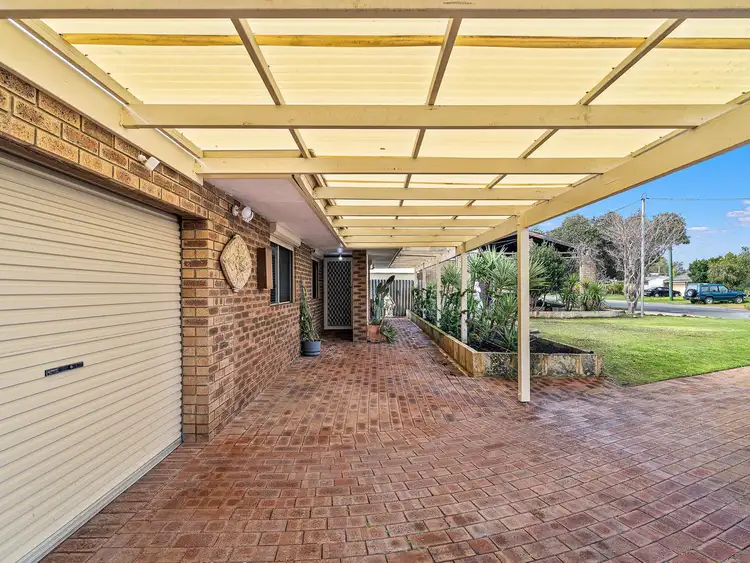
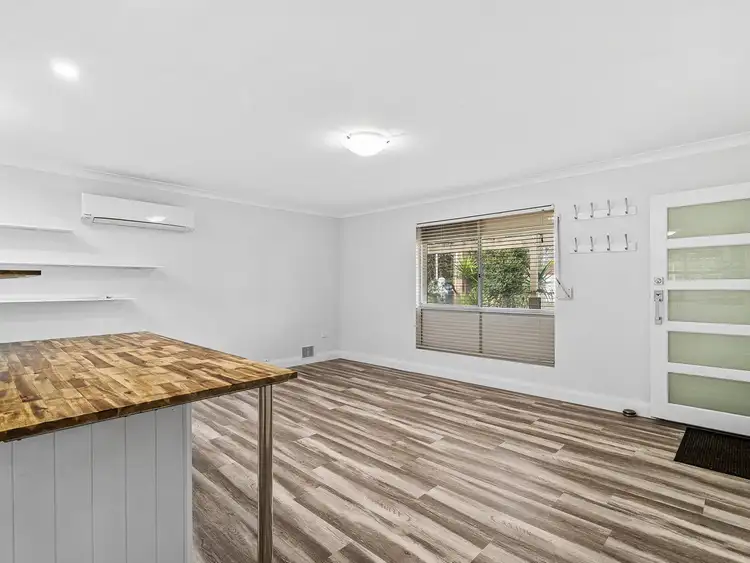
 View more
View more View more
View more View more
View more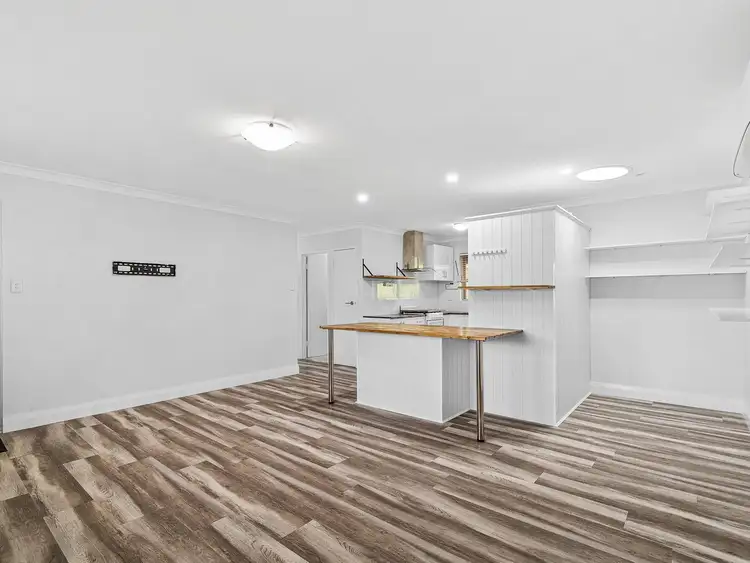 View more
View more
