THE BRAD WILSON TEAM & RAY WHITE ALLIANCE ARE EXCITED TO PRESENT 57 VIVACITY DRIVE, UPPER COOMERA, TO MARKET!
INSPECTIONS AVAILABLE PRIOR TO ONLINE AUCTION, CONTACT US TODAY TO REGISTER FOR THE OPEN HOME - ATTEND IN PERSON OR VIRTUALLY VIA OUR ONLINE INSPECTIONS!
Positioned on a flat 535 square metre block, discover an inviting single-level home combining modern updates with effortless functionality. Showcasing brand-new timber-look flooring and plush carpets, the residence offers multiple living zones including a spacious open-plan living area overlooked by a well-appointed kitchen with expansive benchtops and electric appliances, plus a separate, cosier lounge room at the front of the home. The master suite enjoys a walk-in wardrobe and private ensuite, while two additional bedrooms with built-in robes are serviced by a main bathroom with bathtub and separate shower. Perfect for entertaining, the expansive decked patio and freestanding outdoor swim spa provide an ideal space for relaxation, complemented by a grassy, fully fenced yard, perfect for the kids to play. This owner-occupied home effortlessly delivers a comfortable, move-in-ready lifestyle in a convenient Upper Coomera location.
Our auction process provides complete transparency and is an easy way for you to secure your dream home. This is a fantastic chance for any cash or pre-approved buyer, register your interest TODAY by contacting Brad or Ella to book your inspection time.
Features include:
• Kitchen fitted with an electric cooktop, oven, dishwasher, plumbed fridge space, expansive laminate benchtops and double stainless sink
• Open living room overlooked by the kitchen with a sliding door leading out to the patio
• Separate lounge room at the front of the home
• Master bedroom offering a walk in wardrobe and private ensuite bathroom
• Two additional bedrooms with build in wardrobes
• Main bathroom equipped with a bathtub, separate shower and laminate vanity
• Laundry
• Expansive decked outdoor entertainment area
• Free standing outdoor swim spa
• Fully-fenced yard, front fence freshly painted
• Double car garage, plus additional driveway parking
• Split-system air-conditioning in the living room and master bedroom
• Brand new timber look flooring throughout
• Brand new carpet in bedrooms
• 3.3m x 3.3m workshop shed
• New roller blinds and curtains
• Electric hot water
• Solar system
• NBN (FTTN)
• Built 1998
• Concrete Tile Roof, Timber Frame, Painted Rendered Masonry
• 2.4m ceilings
• North-west facing
• 535m2 block, no easements
• Council Rates approximately $1,400 bi-annually
• Water Rates approximately $270, plus usage, per quarter
• Owner occupied
Upper Coomera, a family friendly community on the Northern end of the Gold Coast, both conveniently and comfortably situated. Envy being encompassed by nature, bushland and several walking tracks, whilst being in the very near vicinity of an abundance of shops, grocery stores, hardware stores, automotive services, gyms and fitness centres and beauty facilities. Venture across the highway to Coomera Westfield, or seamlessly access the highway to visit Gold Coast's stunning beaches in under 25 minutes or the vibrance of Brisbane City in 30 minutes.
Enjoy the escape from the hustle and bustle of busy family life in Upper Coomera, despite being within the advantageous surrounds of endless facilities. Discover an array of education options, from public schools, private schools and even early learning/daycare centres. Indulge yourself amongst a variety of fast and quality food options, from coffee shops to various cuisines and even health foods or sweet treats. You'll also be within a 10 minute drive to the infamous amusement parks of the Gold Coast, such as Movie World, Wet'n'Wild, Top Golf and Dreamworld.
Disclaimer: This property is being sold by auction or without a price and therefore a price guide cannot be provided. The website may have filtered the property into a price bracket for website functionality purposes.
Important: Whilst every care is taken in the preparation of the information contained in this marketing, Ray White will not be held liable for the errors in typing or information. All information is considered correct at the time of printing.
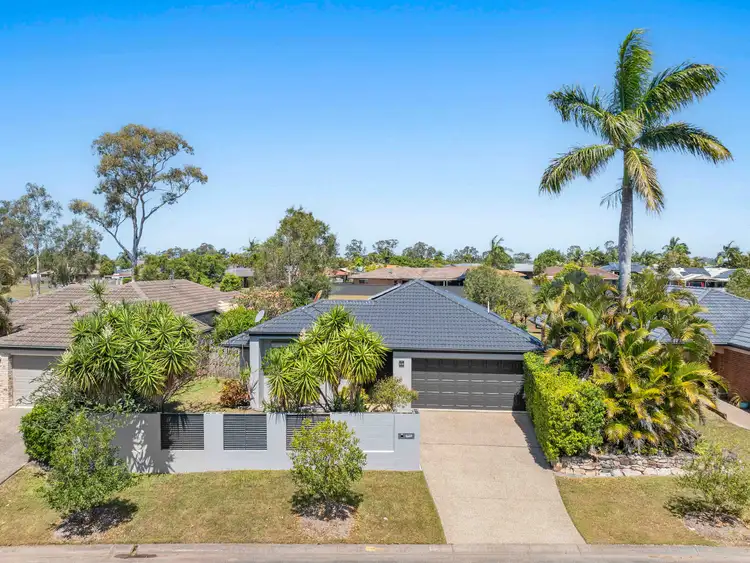
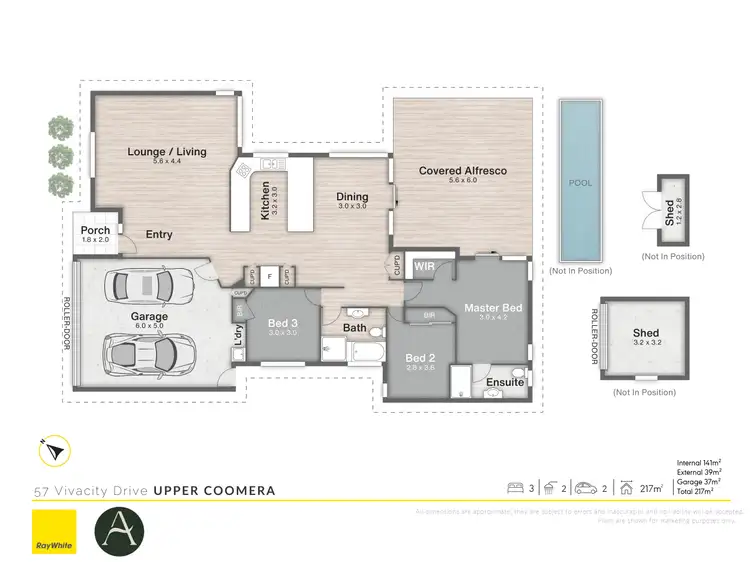

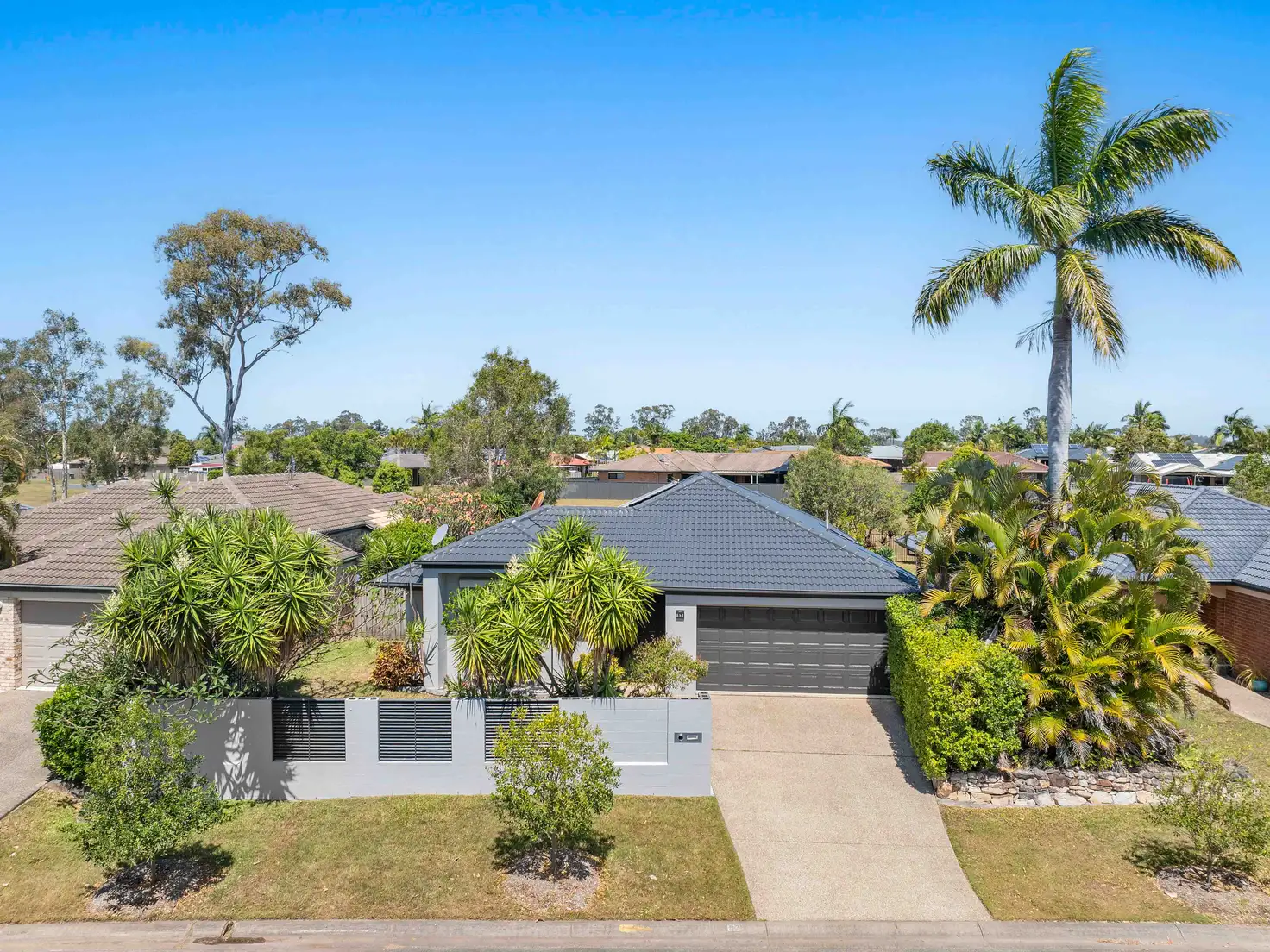



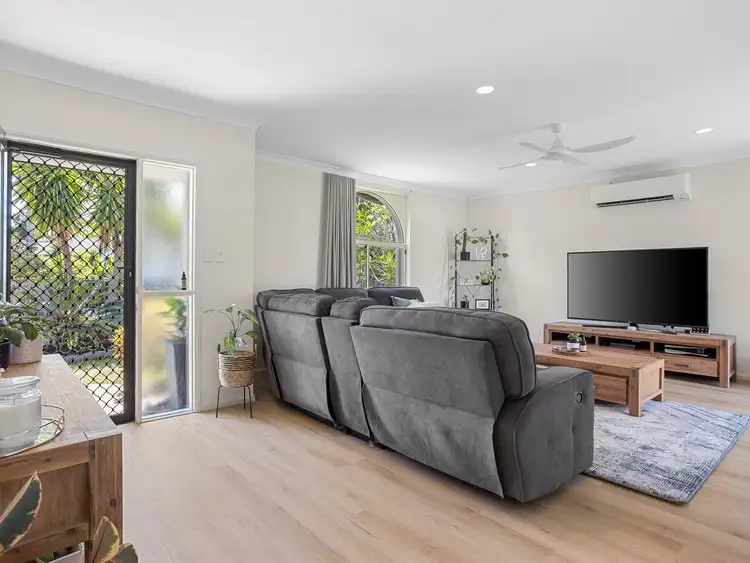
 View more
View more View more
View more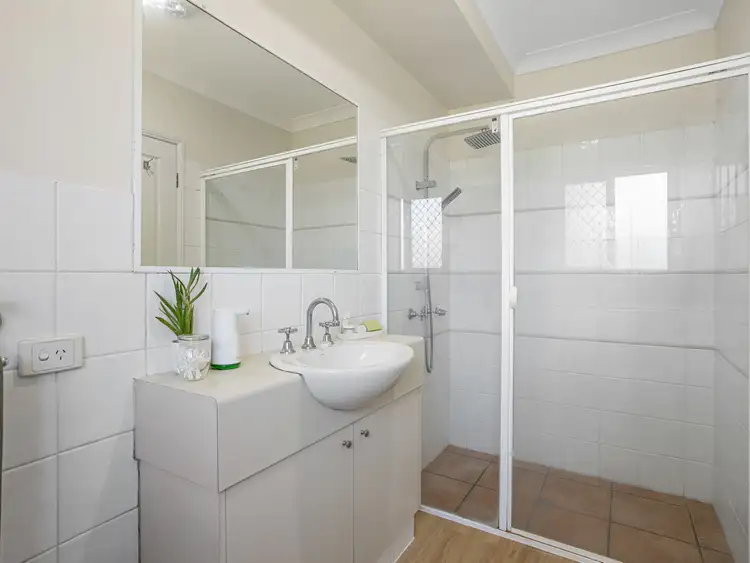 View more
View more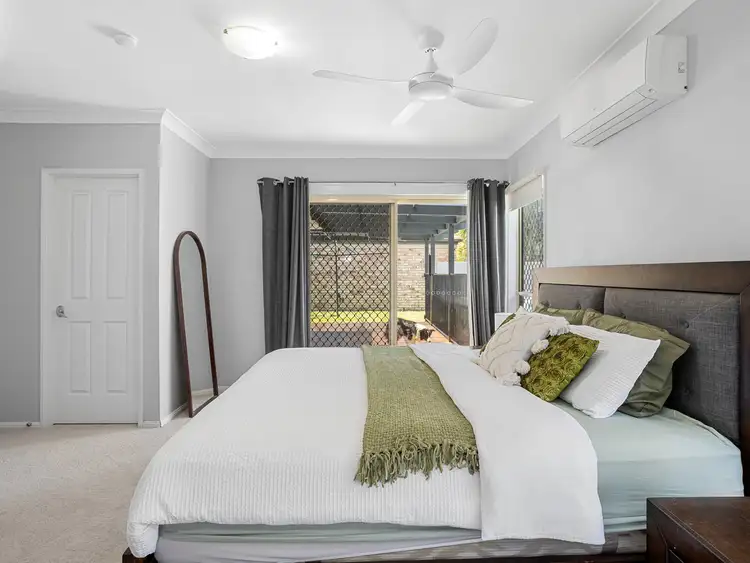 View more
View more
