Price Undisclosed
5 Bed • 2 Bath • 2 Car • 1012m²
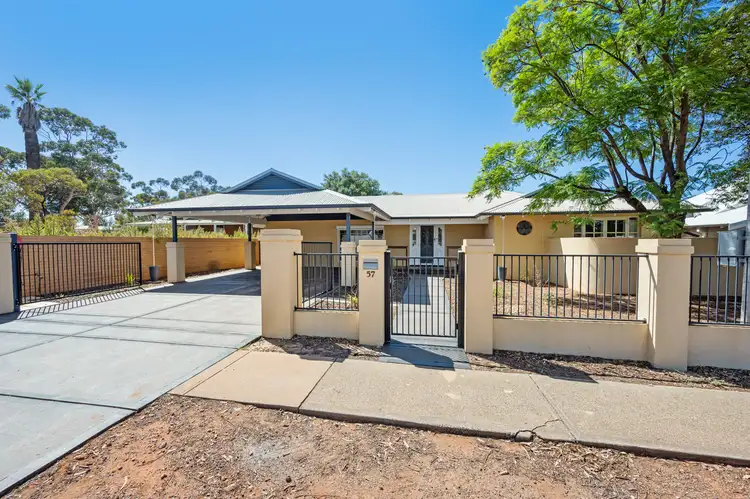
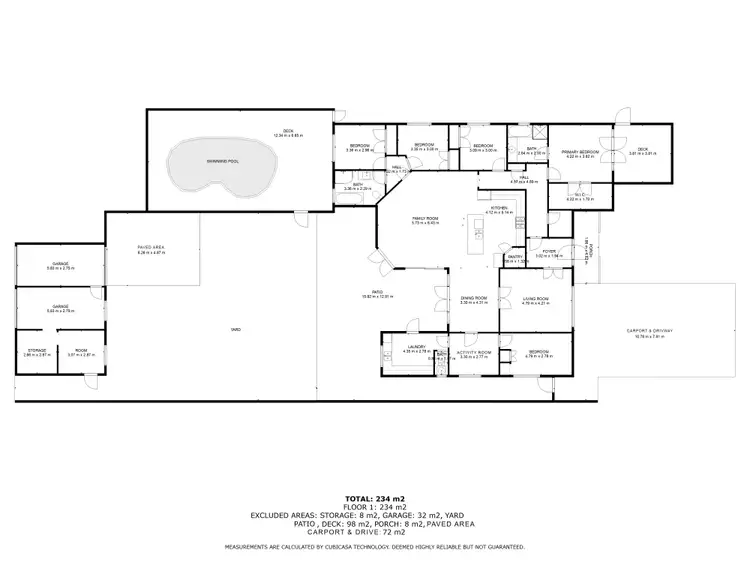
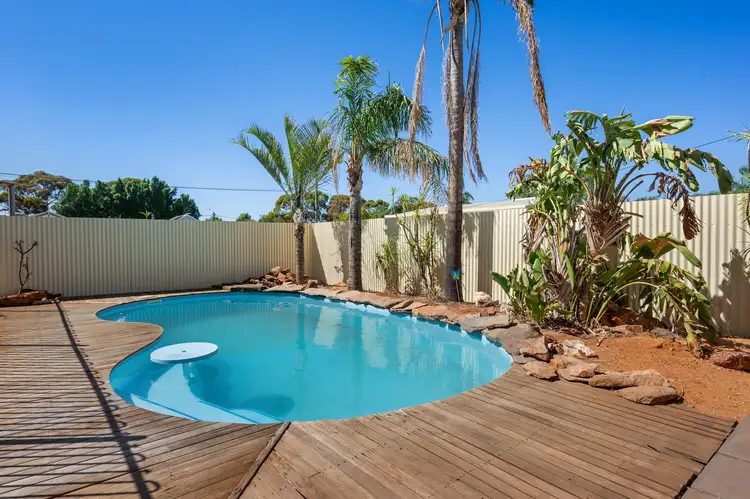
+19
Sold
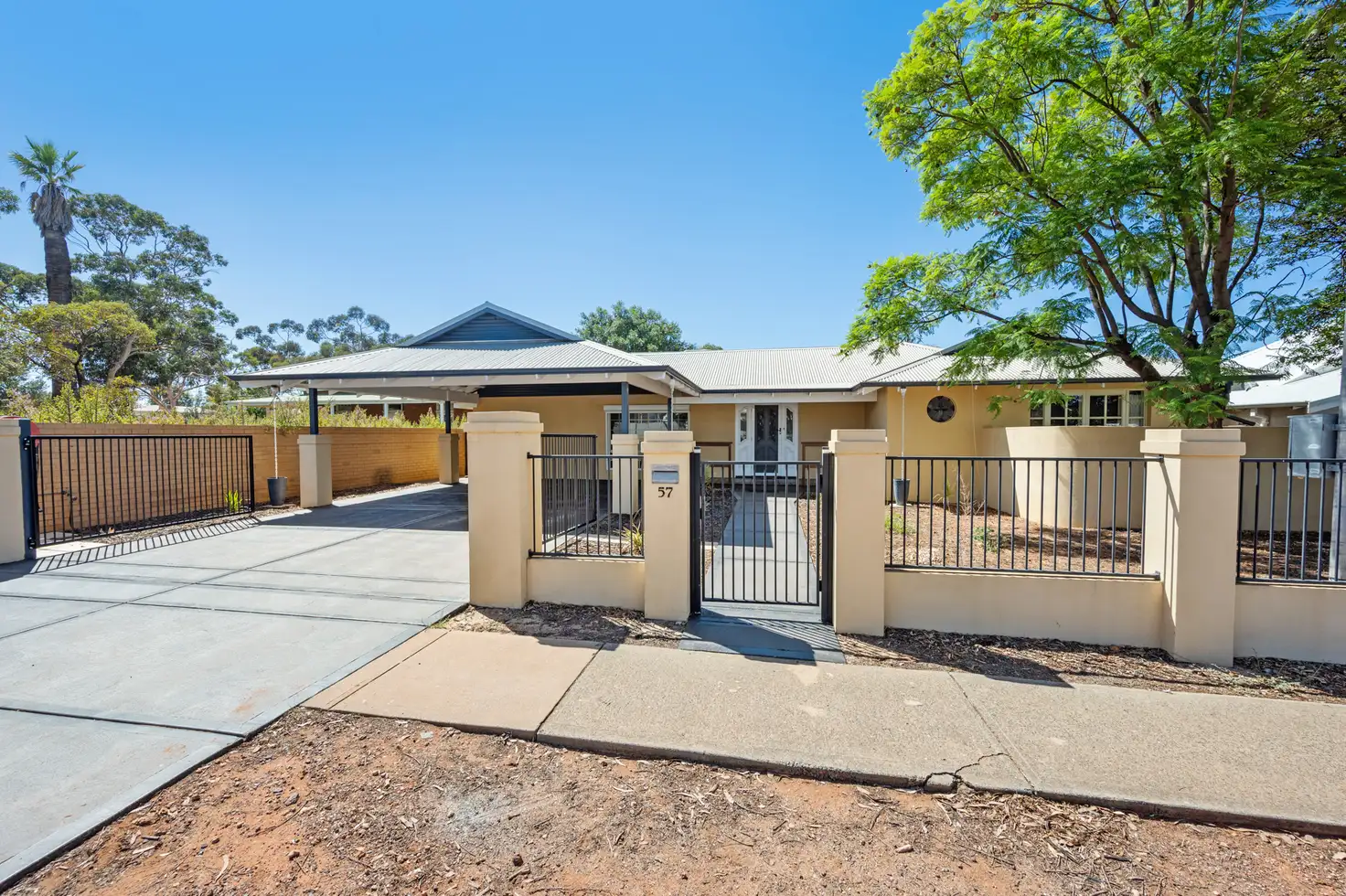


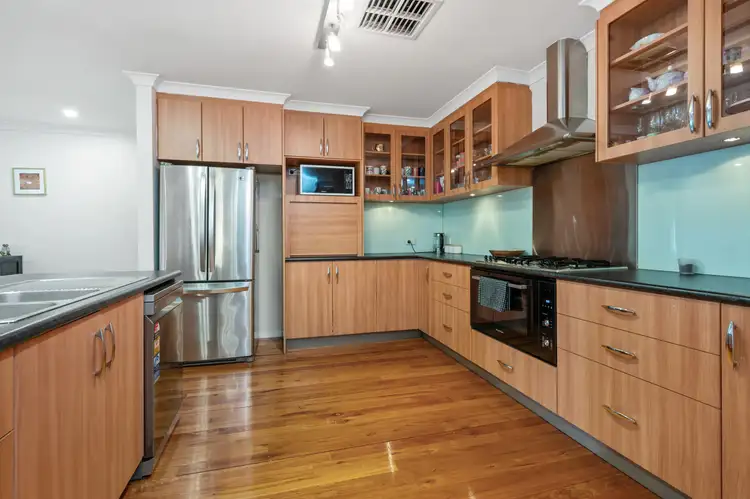
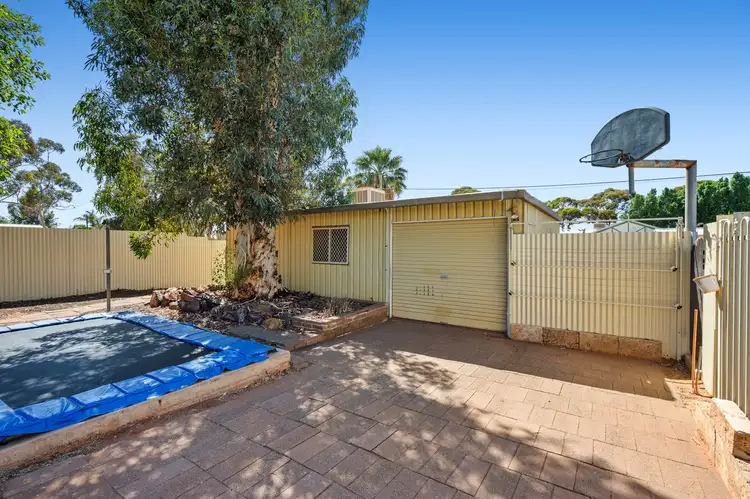
+17
Sold
57 Ward Street, Lamington WA 6430
Copy address
Price Undisclosed
- 5Bed
- 2Bath
- 2 Car
- 1012m²
House Sold on Mon 15 Jul, 2024
What's around Ward Street
House description
“Genuine Five Bedroom Family Home in Sought After Location”
Property features
Other features
0Land details
Area: 1012m²
Property video
Can't inspect the property in person? See what's inside in the video tour.
Interactive media & resources
What's around Ward Street
 View more
View more View more
View more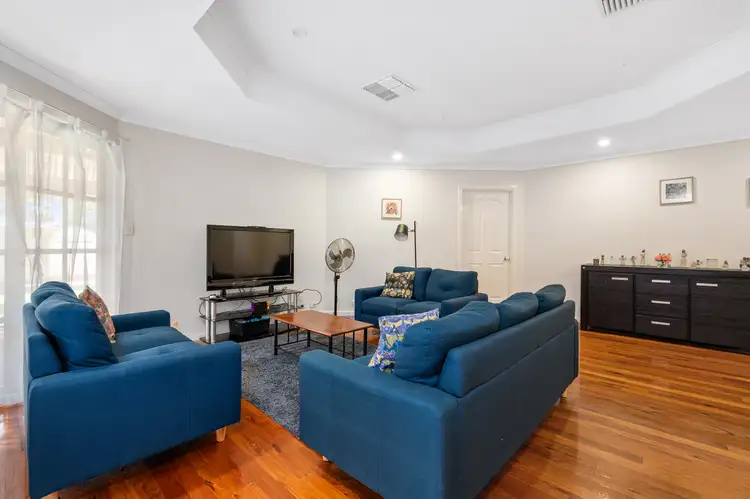 View more
View more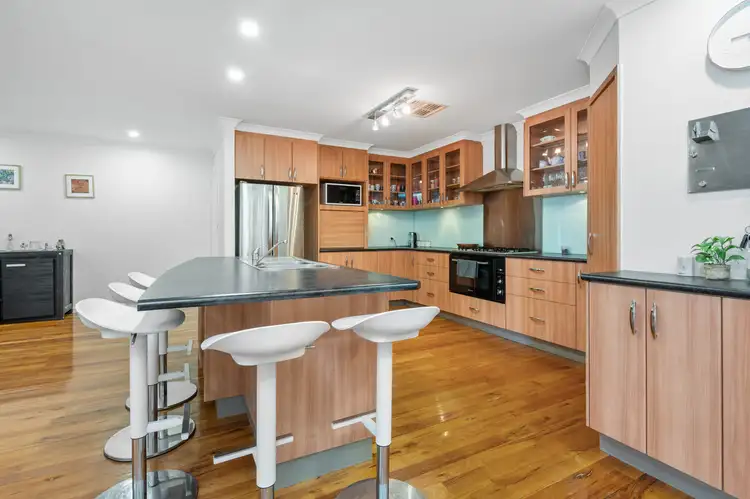 View more
View moreContact the real estate agent

Shack Evans
John Matthew & Sons
0Not yet rated
Send an enquiry
This property has been sold
But you can still contact the agent57 Ward Street, Lamington WA 6430
Nearby schools in and around Lamington, WA
Top reviews by locals of Lamington, WA 6430
Discover what it's like to live in Lamington before you inspect or move.
Discussions in Lamington, WA
Wondering what the latest hot topics are in Lamington, Western Australia?
Similar Houses for sale in Lamington, WA 6430
Properties for sale in nearby suburbs
Report Listing
