* Large 946m2 block on two lots
* Multiple self -contained dual living opportunities
* Original features with modern blend
* Room for a swimming pool
* Close to all amenities
* Inspections by appointment only - Call 24hrs
This 1953 post war home is located in a sought after street in Ashgrove, and spans over a 946m2block which is positioned over two lots. This beautiful family abode offers airy naturally lit rooms, tranquility and an abundance of space on two levels. With a blend of both original features and contemporary designs this lovely home is perfect for a growing family. You can move in and do nothing or add your own personal touches, the choice is yours.
Upstairs the home offers a separate lounge room featuring a beautiful high pitched ceiling that opens out to the entertainment deck which has the Banks Street Reserve as its back drop. Making this a perfect spot to unwind and relax, plus it captures cool afternoon breezes. The modern kitchen is well appointed and features Caesar stone bench tops, electric cooktop/oven, Meile dishwasher and good storage space, plus the dining room is located off the kitchen. There are three large double bedrooms all with built-in robes, the main bedroom features French doors and the second bedroom features a lovely vanity dresser. Other features are beautiful polished timber floors, ornate ceiling and cornices, air-conditioning, ceiling fans, screens, stains glass on the front door and a lovely front verandah.
Downstairs offers multiple living arrangements both with their own private entries. One of these is a completely self -contained Studio /Granny flat which is complete a stylish galley kitchen with caesarstone bench tops, electric cooktop and oven, glass splash back, plenty of storage space, plus has room for a front load washing machine and dishwasher. The open plan of this room allows you to have a lounge and dining area plus a very spacious bedroom area with large built-in robe. The bathroom features floor to ceiling tiles, a large walk-in shower recess, vanity and toilet. The second area can be used as your home business office, or another granny flat. The area offers a separate bedroom with built-ins, a two way bathroom with shower over bath vanity & toilet. Also a large open plan area for lounge/dining and a self-contained kitchen with 4 burner gas cooktop, microwave oven and a laundry just outside the back door. Also downstairs is a rumpus room/ bar area with access to the lovely flat back yard with plenty of room for a swimming pool and for children & pets to run and play.
Located just minutes to Ashgrove Central shopping Centre, Marist Brothers College and Mt St Michael's and is in the Oakleigh state school catchment. Also close to transport, bike and walking tracks, sporting fields and Dorrington Park. Be quick to inspect this Ashgrove beauty.
Property Code: 3112
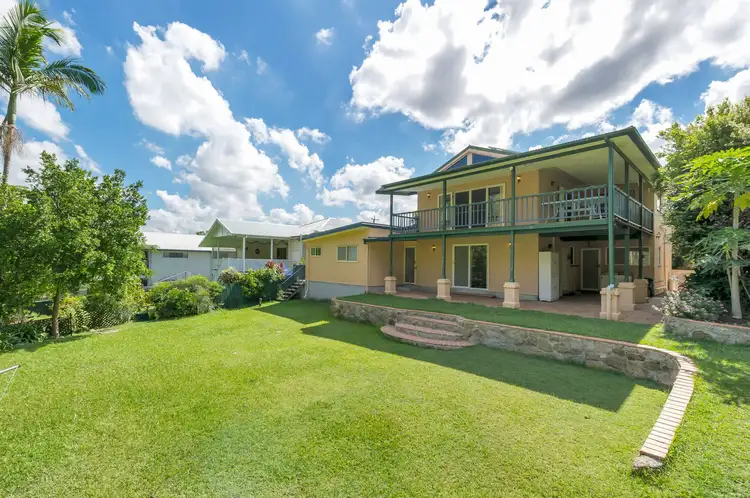
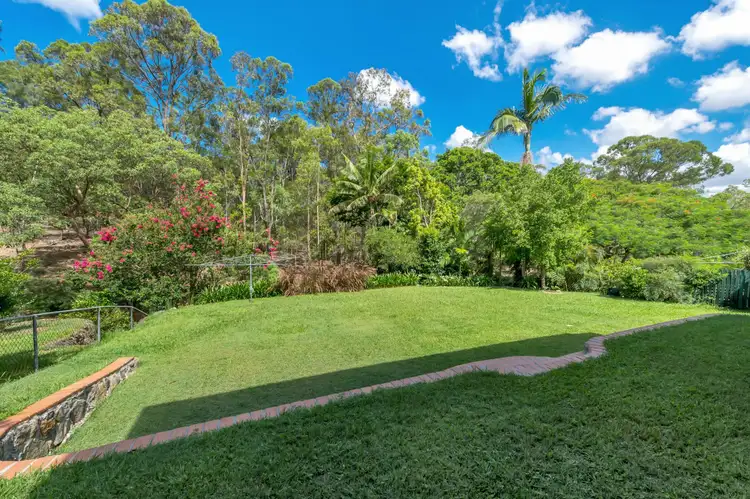
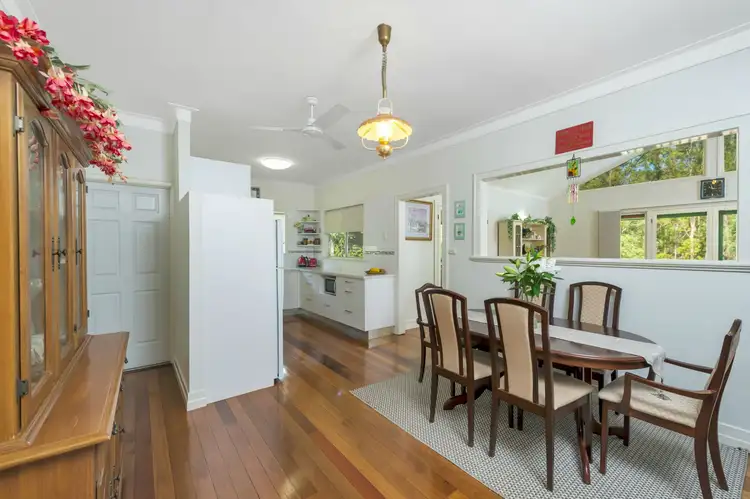
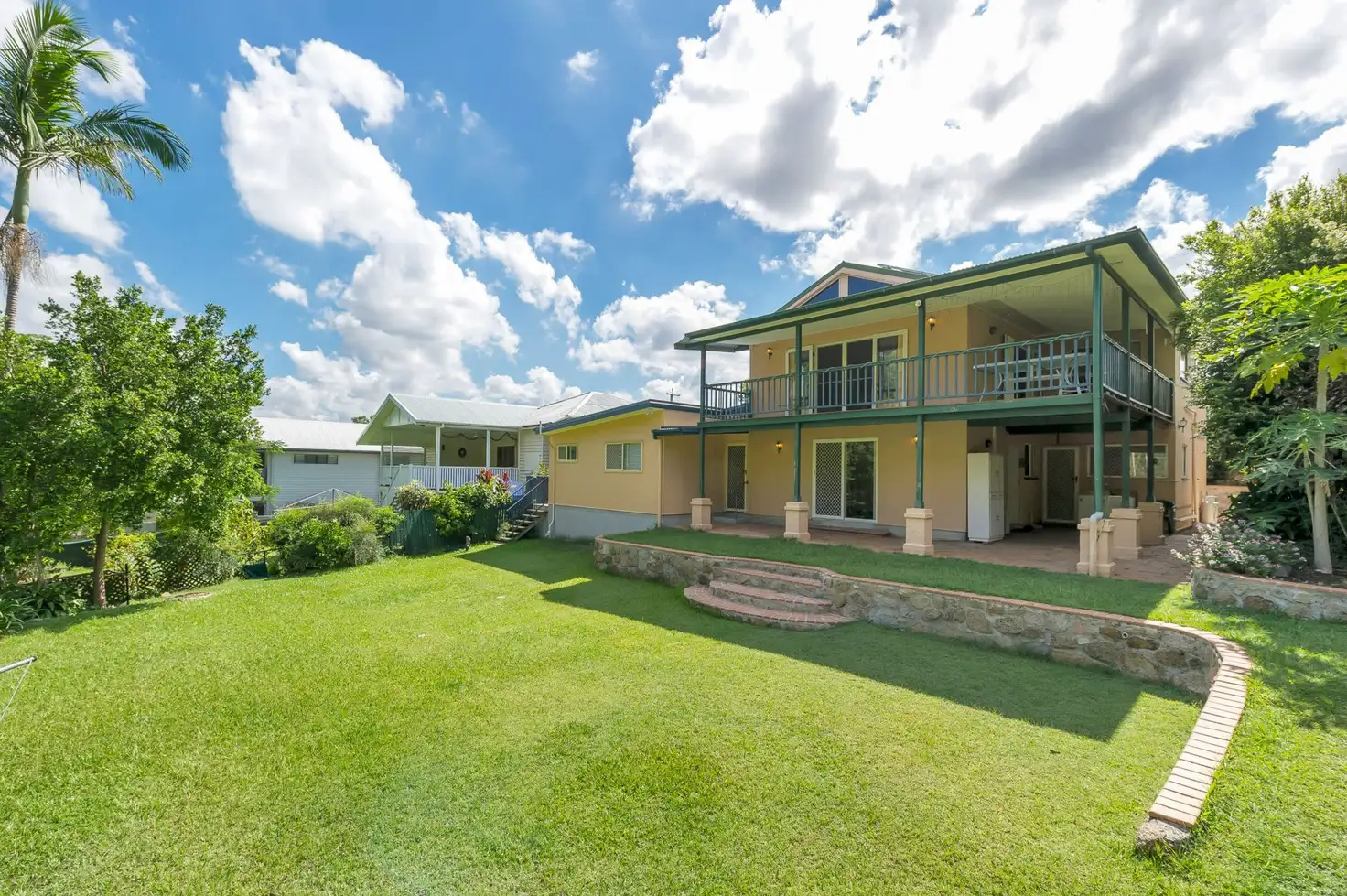


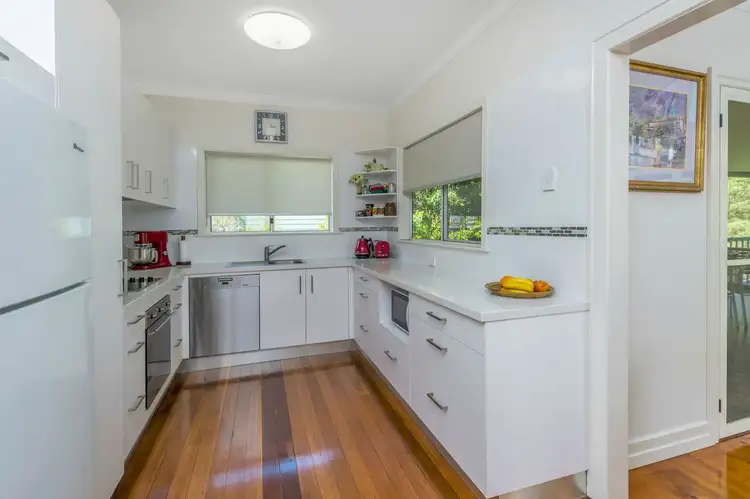
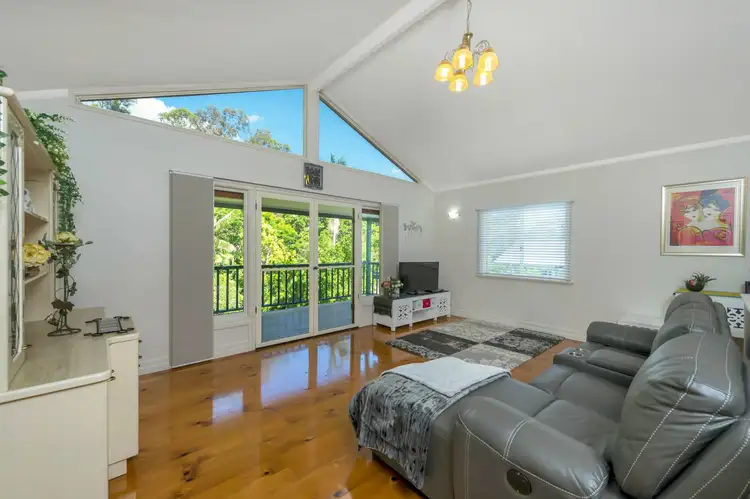
 View more
View more View more
View more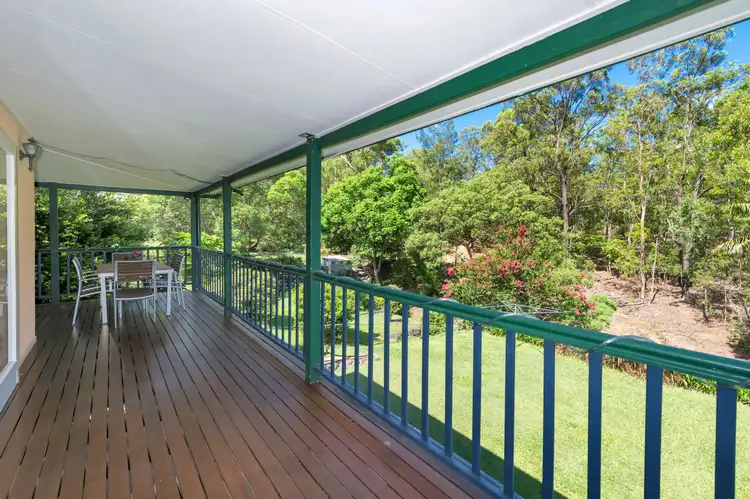 View more
View more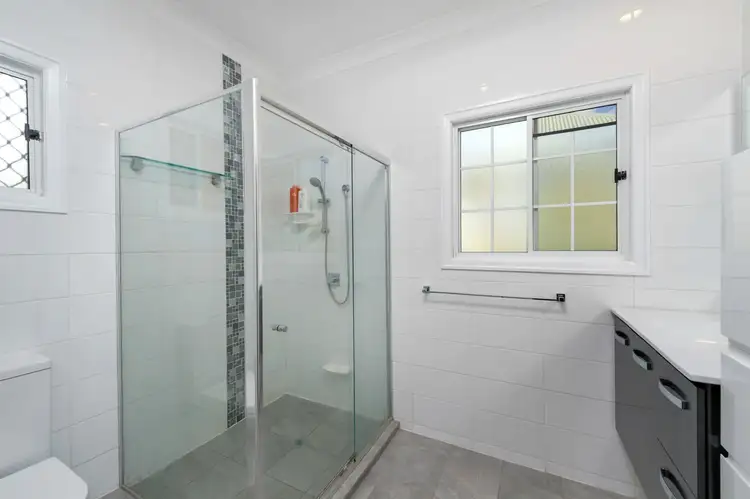 View more
View more
