$507,000
4 Bed • 2 Bath • 2 Car • 150m²
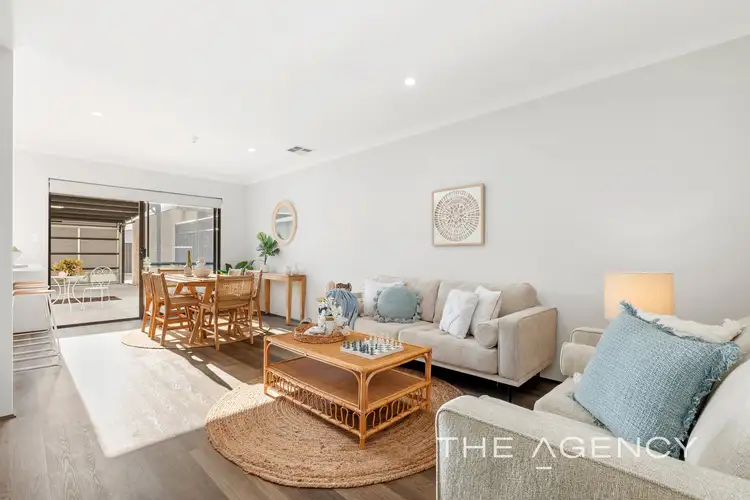
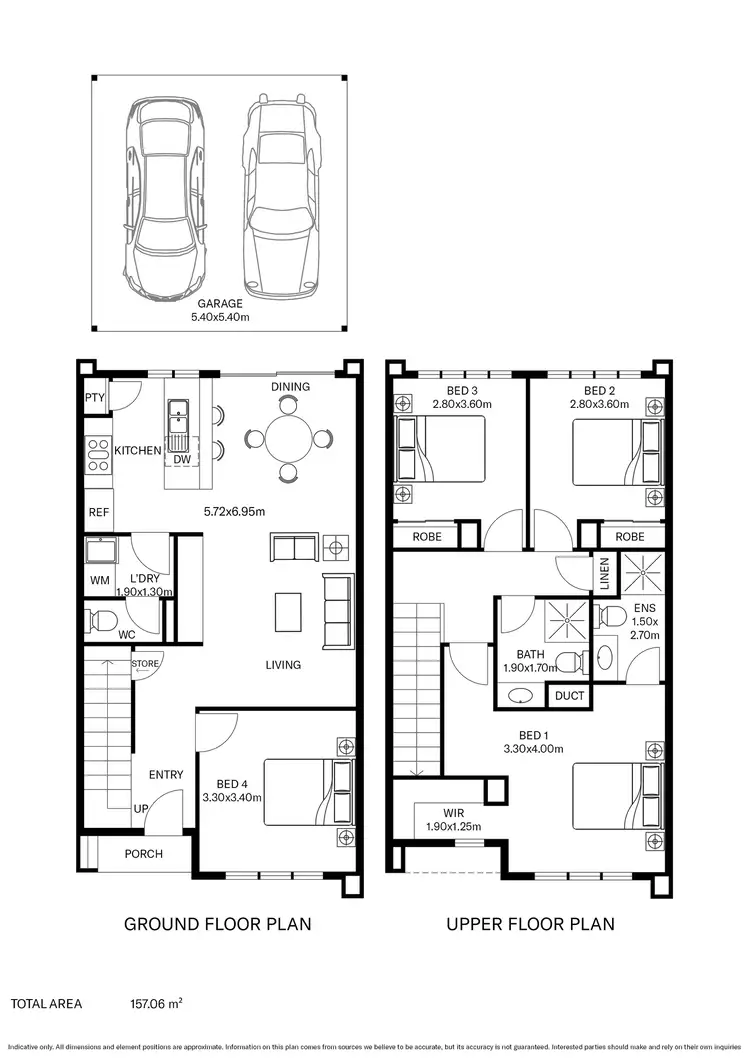
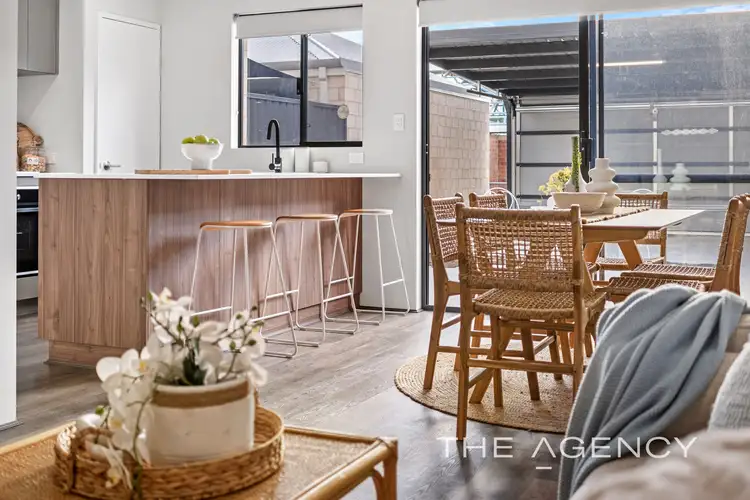
+26
Sold
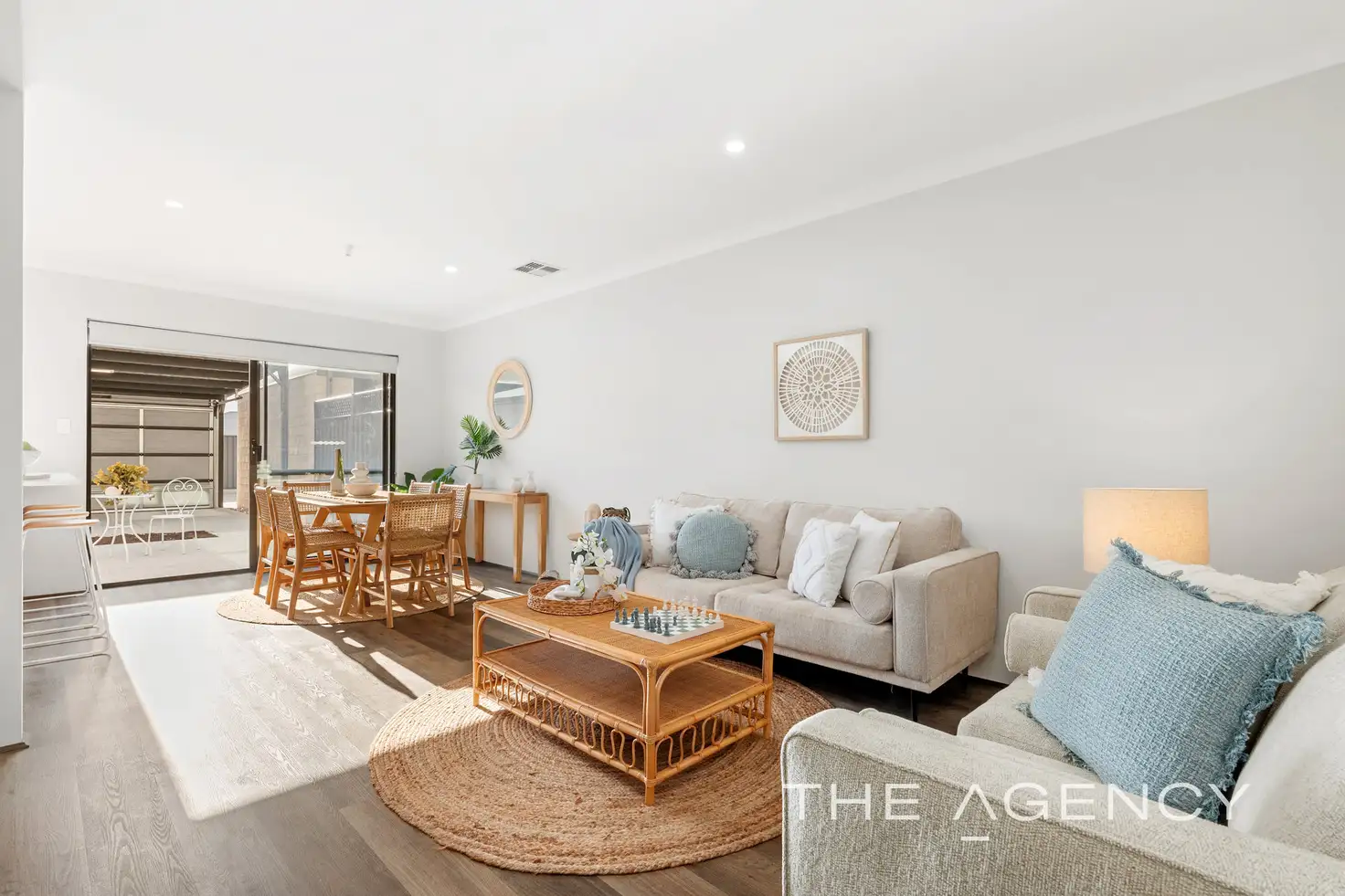


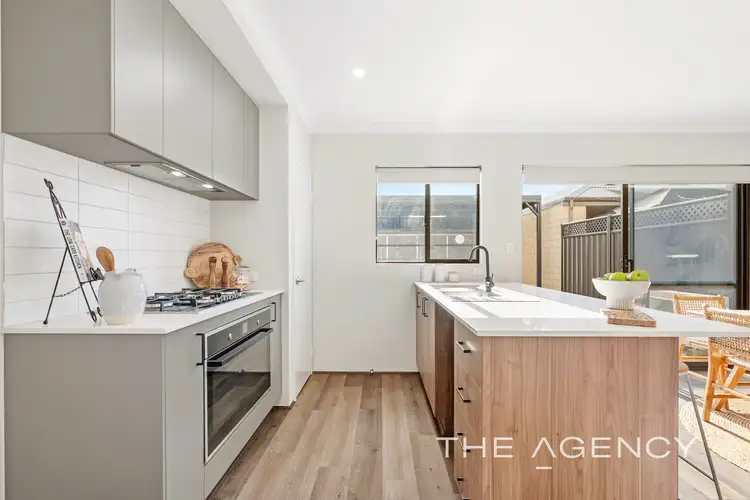
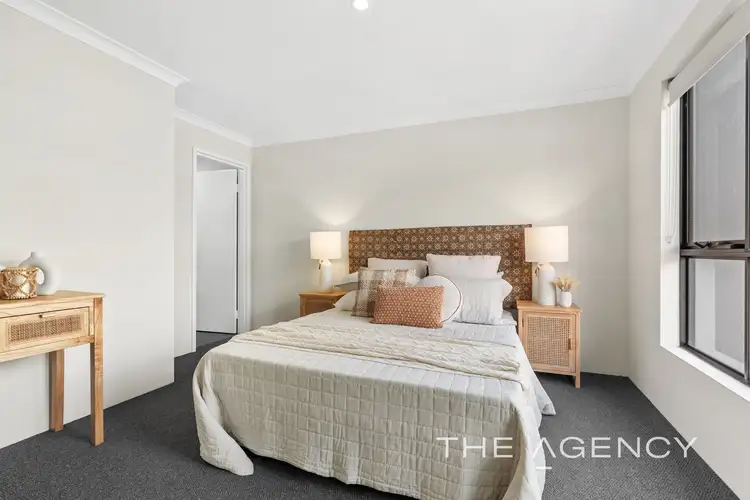
+24
Sold
571 Farrall Road, Midvale WA 6056
Copy address
$507,000
- 4Bed
- 2Bath
- 2 Car
- 150m²
House Sold on Tue 28 Nov, 2023
What's around Farrall Road
House description
“First Viewing This Sunday 12.15 -12.45pm”
Property features
Building details
Area: 157m²
Land details
Area: 150m²
Interactive media & resources
What's around Farrall Road
 View more
View more View more
View more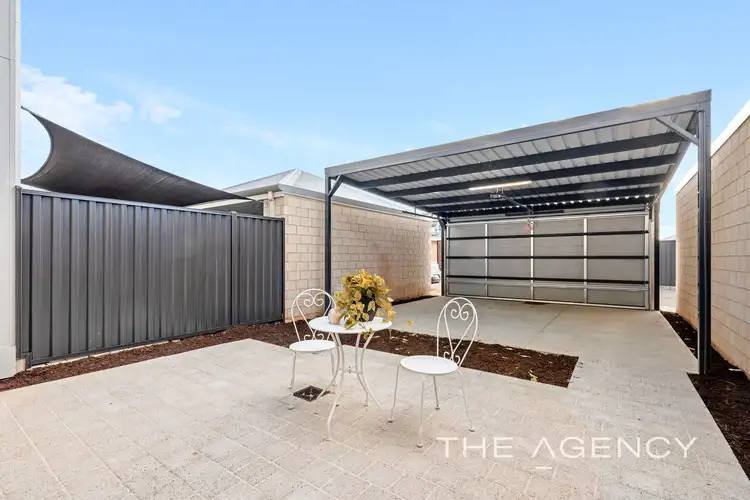 View more
View more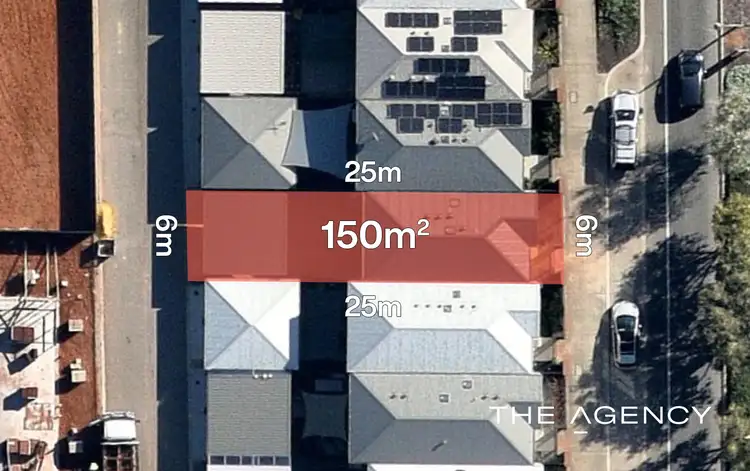 View more
View moreContact the real estate agent

Shane Schofield
The Agency Perth
0Not yet rated
Send an enquiry
This property has been sold
But you can still contact the agent571 Farrall Road, Midvale WA 6056
Nearby schools in and around Midvale, WA
Top reviews by locals of Midvale, WA 6056
Discover what it's like to live in Midvale before you inspect or move.
Discussions in Midvale, WA
Wondering what the latest hot topics are in Midvale, Western Australia?
Similar Houses for sale in Midvale, WA 6056
Properties for sale in nearby suburbs
Report Listing
