This brand-new town residence is a showcase of impeccable craftsmanship and contemporary design with a keen eye for detail and no expense spared.
The wide entry foyer smoothly transitions to the accommodation, offering a downstairs bedrooms with walk-in robe and ensuite bathroom, creating a perfect haven for guests or downsizers looking for a seamless single-level experience without worrying about stairs.
At the rear, the expansive open-plan living and dining room comes into view, enhances by a gas fireplace flanked by custom-built units. Sliding doors link to an alfresco entertaining patio with built-in barbeque and refrigerator set against the tranquil backdrop of a generous garden.
For cooking enthusiasts, the chef's kitchen will undoubtedly be a dream come true. It makes cooking a joy with Miele appliances, a gracefully curved island bench, and stone benchtops. Moreover, the enormous concealed butler’s pantry, doubling as a laundry, ensures that all preparations remain behind the scenes, allowing you to host visitors with flair and finesse.
Connecting the levels, a striking cantilevered staircase leads you to the first floor, featuring a sitting retreat, main bedroom with walk-in and built-in robes, bespoke cabinetry, and an ensuite bathroom, two additional bedrooms with built-in robes and a family bathroom with an elliptical bath and a shower.
Premium amenities include ducted heating and air conditioning, video intercom entry, double garage, guest powder room, floorboards, and the architectural elements of intricate curved slatted walls, and contemporary Venetian render introducing texture and a modern allure.
Perfectly positioned in the Gardenvale Primary School zone, the home is close to key urban conveniences. Whether you wish to catch a tram to the city, visit Martin Street shops, indulge in local cafés, workout at nearby gyms, or unwind at Princes Park, everything is within reach. The retail and eating-out venues in Elsternwick and Glenhuntly Villages and the connectivity of Gardenvale Station further enhance the appeal.
Main Features
* 4 Bedrooms
* 3 Bathrooms+ Powder Room
* Built By Amazing Homes
* Outdoor area with Built-in Barbecue including Bar Fridge
* Freestanding bathtub
* Shower with shower niche in each bathroom
* Recessed shaving cabinets with mirrors in all bathrooms
* Powder Room with feature Lighting
* Upgraded toilet with black Geberit Concealed Cistern
* Upgraded Black and Gold Fitting & fixtures
* Gas log fireplace with feature smooth concrete rendered wall
* Wall Spout basin mixers
* Full wall height tiles with feature tiles in Powder Room
* Skylights above staircase and in master bedroom Ensuite
* Frameless shower screens
* European Oak Engineered direct stick Flooring for ground floor
* Solid Vic Ash Staircase
* Glass balustrade for Staircase
* Sustainable and low maintenance landscape including artificial grass
* Feature lighting for kitchen Island bench and LED Strip light under kitchen overhead cupboard.
* Customized Coffee Station Joinery with Shelves including LED strip light.
* Timber feature wall cladding on façade and garage
* Internal curved walls and feature timber walls
* Master Bedroom with customised Polytec Walk-in Robe, TV Unit including shelving and extra storage
* Upgraded Slim line Iconic Range Switches & PowerPoints
* Large windows and doors with plenty natural light
* Living area with customised TV Unit Cabinetry
* Exposed aggregate driveway
* Integrated bin in kitchen
* Curved island bench with Airy Concrete waterfall stone including feature Polytec Cove Profile Joinery
* Pendant Feature light above island bench
* 2x 600mm Miele ovens
* 900mm Cooktop and Built-in Miele Rangehood
* Double black Undermount black kitchen sink
* Integrated dishwasher
* Upgraded Gold Kitchen & WIP mixers
* Fully functional Walk in Pantry/ laundry with extra storage
* Feature Curtain Pelmets and bulkheads in Living area
* Ground Floor Ensuite with Feature LED Strip Light in shower’s ceiling
* First Floor master Ensuite with Feature ceiling showerhead and wall rail shower
* Ceiling height 2.7m First Floor
* Ceiling heigh 3.0m Ground Floor
* Double Garage
Heating & Cooling
* Refrigerated heating & cooling
* Gas log fireplace
Security:
* Intercom with monitor screen
* New Boundary Fences

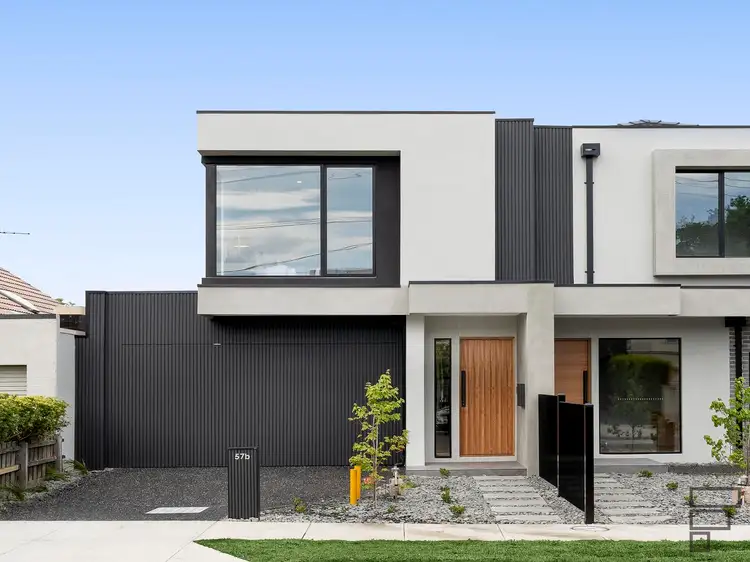
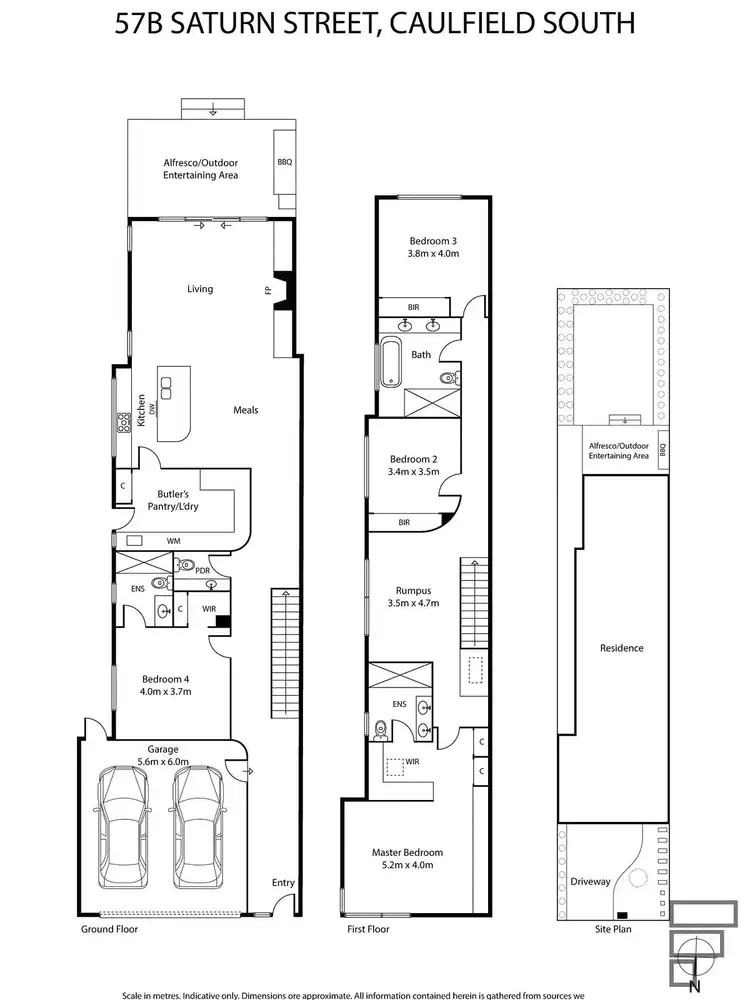
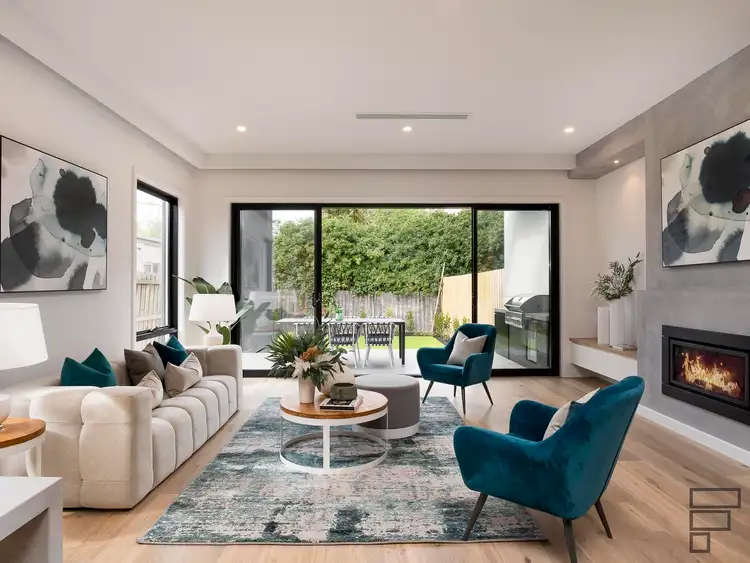
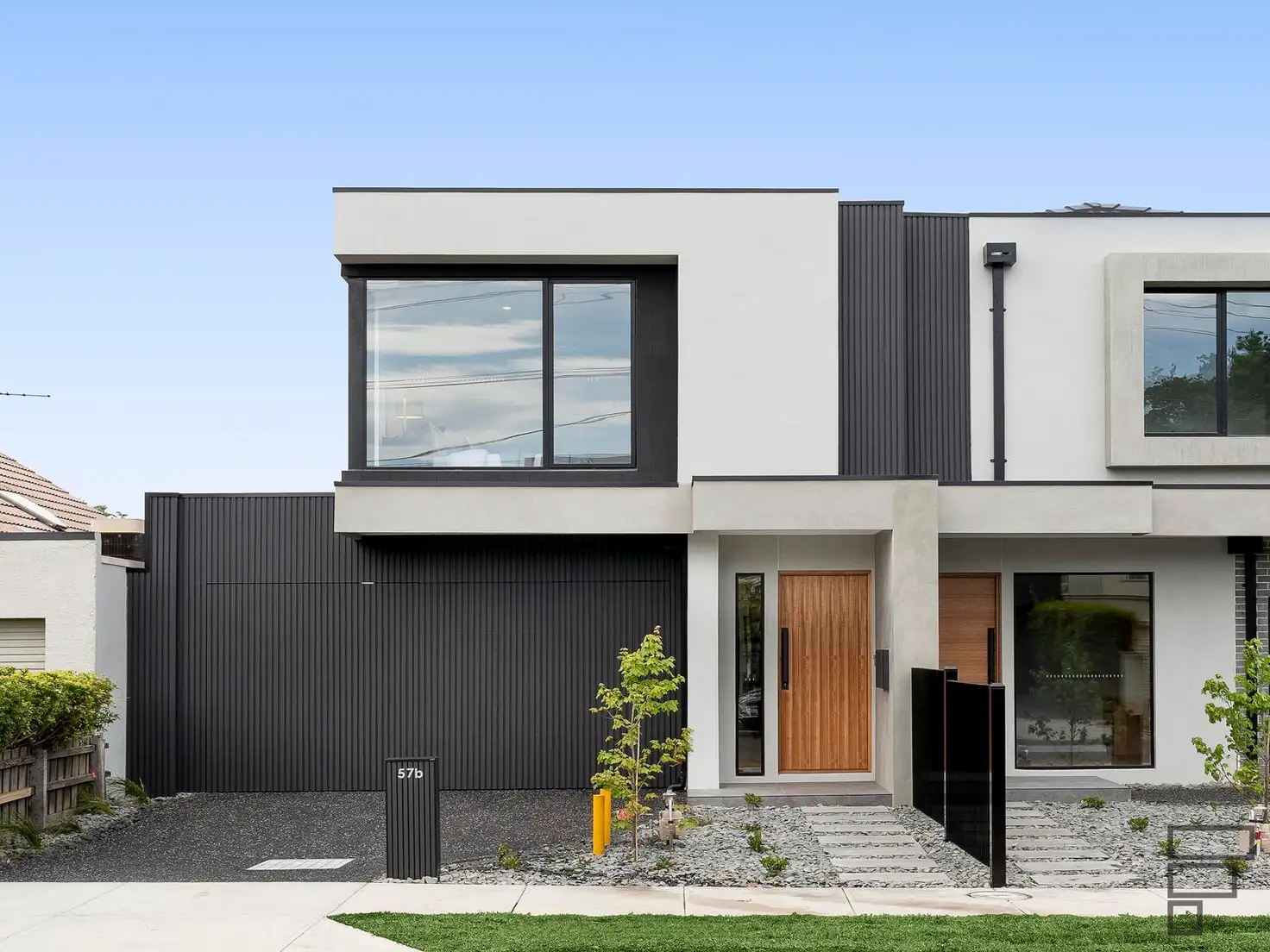


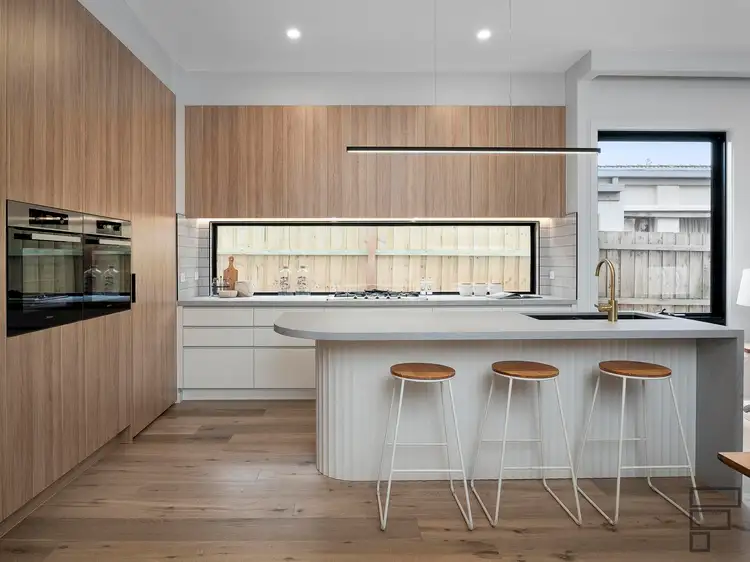
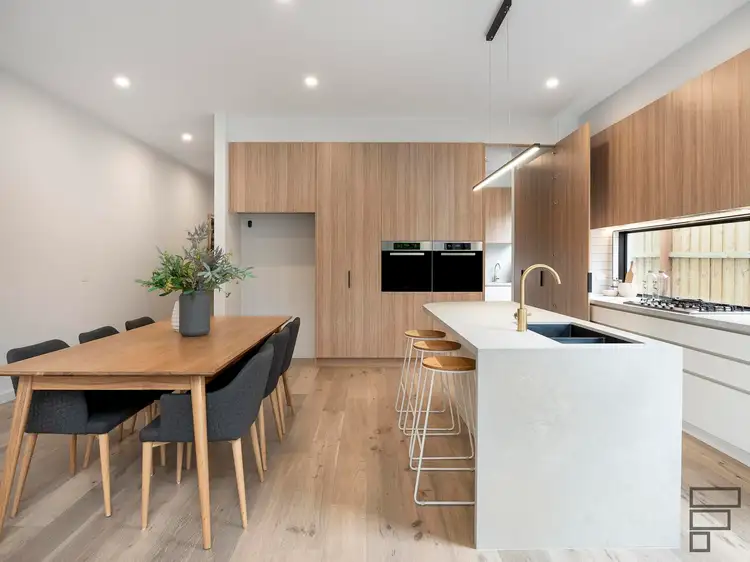
 View more
View more View more
View more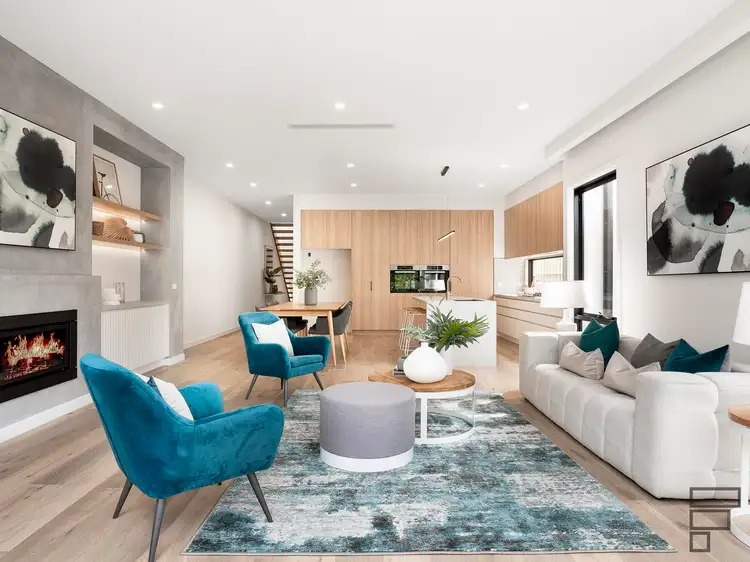 View more
View more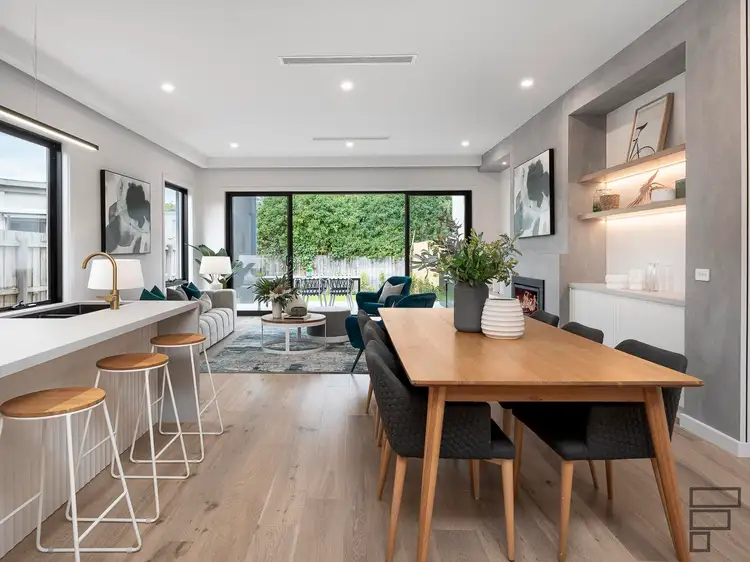 View more
View more


