“Prestige Living at It's Best! Spacious, Luxurious... and a short stroll to the Country Club!”
This exceptional two-bedroom residence defines luxury, offering one of the largest homes in the community, just steps from the Country Club's bar and function centre -a perfect haven for those who relish a vibrant, social lifestyle.
Elegant 9-foot ceilings create an expansive atmosphere, complemented by ducted air-conditioning, premium marble -look flooring, and refined fittings that elevate each room.
The focal kitchen is a true centerpiece of the home, featuring exquisite stone benchtops and a striking window splash back feature, framing courtyard views over the induction cooktop. This space boasts a butler's pantry and central island while abundant cabinetry provides generous storage, seamlessly combining style and functionality.
The luxurious master suite opens directly to the alfresco space and is complete with walk-in wardrobe and a twin basin ensuite. Both lavish bathrooms are flooded with natural sunlight and feature floor to ceiling tiling and floating cabinetry. With plush carpets and ceiling fans to both bedrooms and the multipurpose room, plus a dedicated laundry with a private drying courtyard, this home has everything you need for a comfortable, effortless lifestyle.
Outside, a remote double garage with inbuilt storage ensures practicality, while a rainwater tank has been included for ultimate sustainability. The rear tiled alfresco is surrounded by private landscaped gardens – perfect for tranquil moments in the morning sunshine.
This home perfectly balances comfort and sophistication- Now this is what you call living!
Home Features:
• Modern, open plan 2 bedroom + MPR design
• Master with walk in robe and twin vanity ensuite
• Second spacious bedroom with BIR
• Tiled alfresco area with ceiling fan
• Ducted air-conditioning and ceiling fans throughout
• Soaring 9" ceilings, classic louvered windows
• Premium tiled flooring, carpets to bedrooms and MPR
• Stunning kitchen with stone benchtops and butler's pantry
• Induction cooktop, quality appliances including dishwasher
• Internal laundry with private drying courtyard
• Double remote access garage with storage
• Vibrant garden surrounds
• Rainwater tank
Located within Seachange Toowoomba, a boutique community for active over 50s ideally located only 4km from the heart of the Toowoomba CBD.
With an elevated northerly aspect and expansive outlook across open green parkland, Seachange Toowoomba has been master planned to provide an un-paralleled lifestyle. 5-star facilities are at the heart of the resort, with two separate Country Club precincts providing a multitude of amenities where people can explore life passions and nourish their mind, body and soul.
From the moment you drive through the securely gated entry the signature quality and craftsmanship that Seachange is known for is evident. Wide leafy boulevards provide the perfect setting for our luxuriously appointed homes, which enable you to downsize without compromise.
Resort facilities include:
• Residents lounge, with library, billiard table
• Heated indoor and outdoor swimming pools
• Tennis Court
• BBQ and entertaining areas
• Wellness centre with yoga and Pilates studio, gymnasium and
steam room
• Bowling Green
• Workshop
• Craft room
• Community Garden
• Dining hall with dance floor and stage
• Bar and lounge with built in fireplace
• Cinema
• Meeting room

Built-in Robes

Courtyard

Dishwasher

Ducted Cooling

Ducted Heating

Ensuites: 1

Fully Fenced

Outdoor Entertaining

Remote Garage

Solar Panels

Study

Toilets: 2

Water Tank
Garden, Internal Bathroom, Internal Laundry, Modern Bathroom, Modern Kitchen, Openable Windows

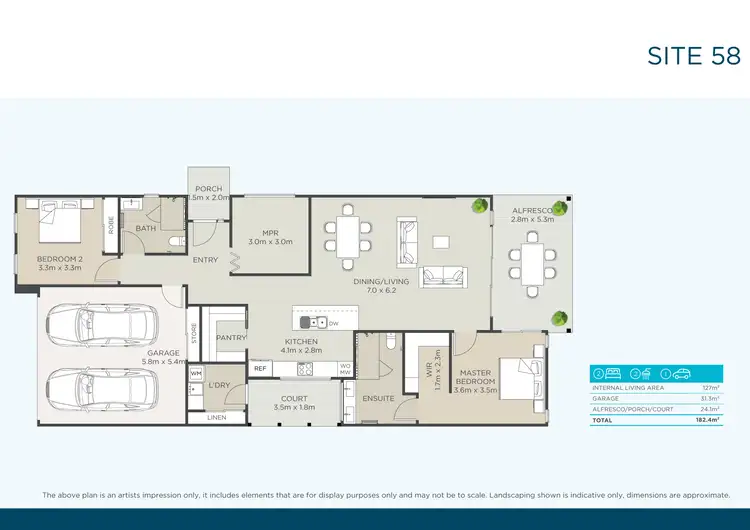
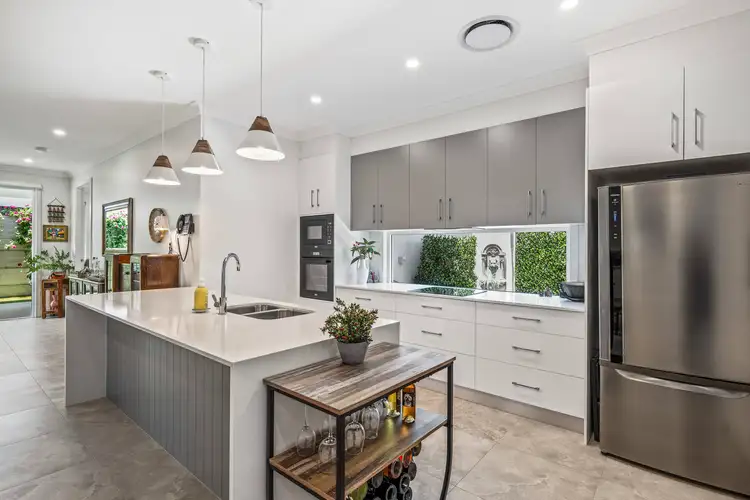
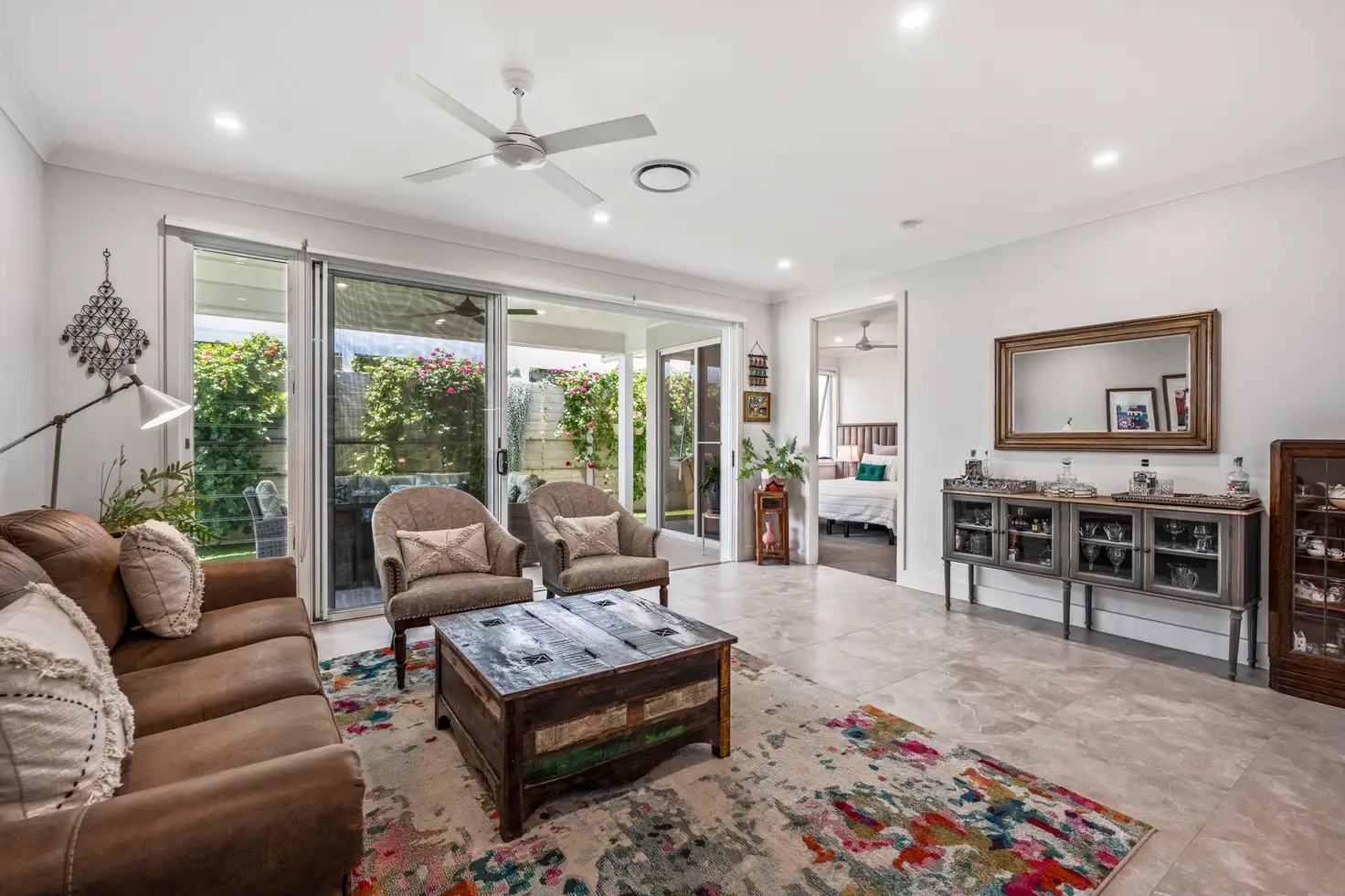


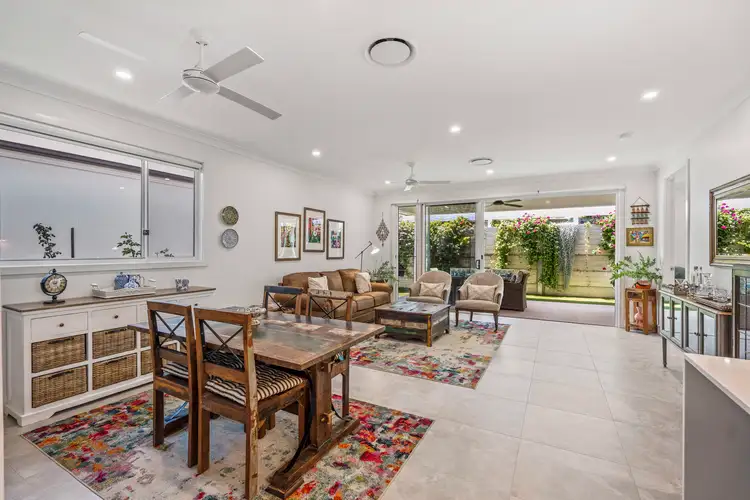
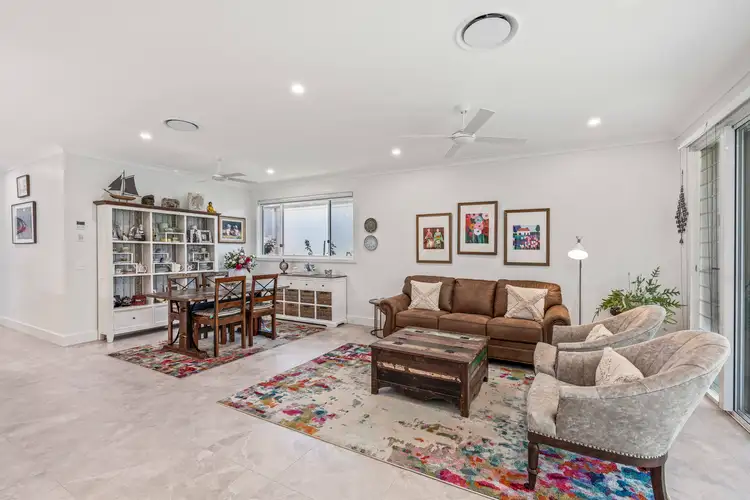
 View more
View more View more
View more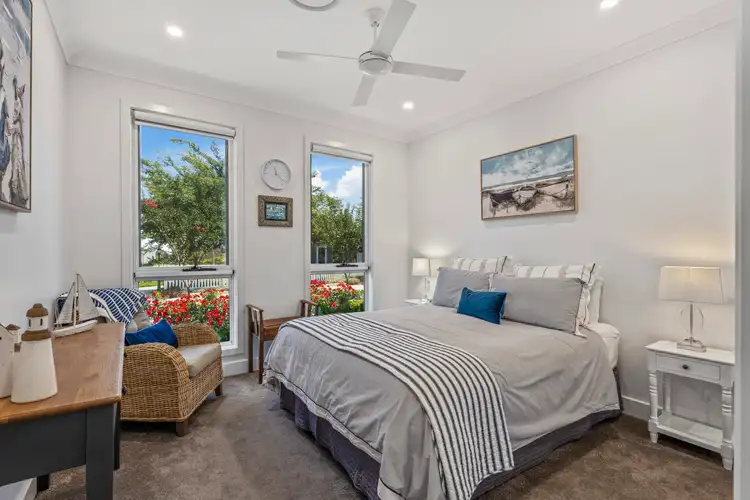 View more
View more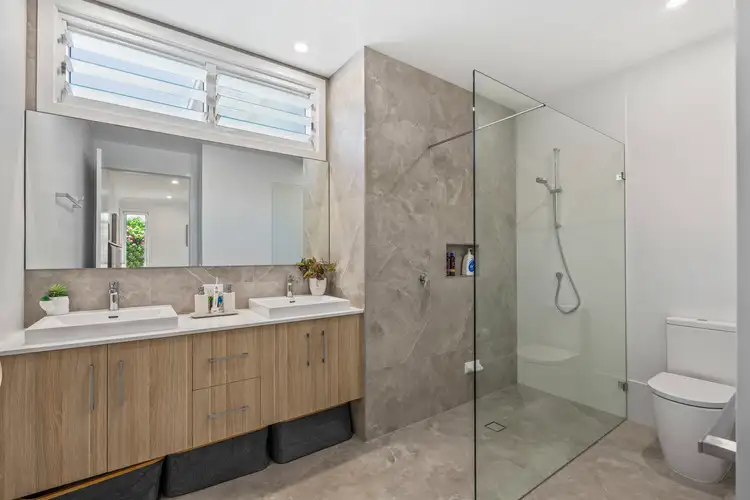 View more
View more
