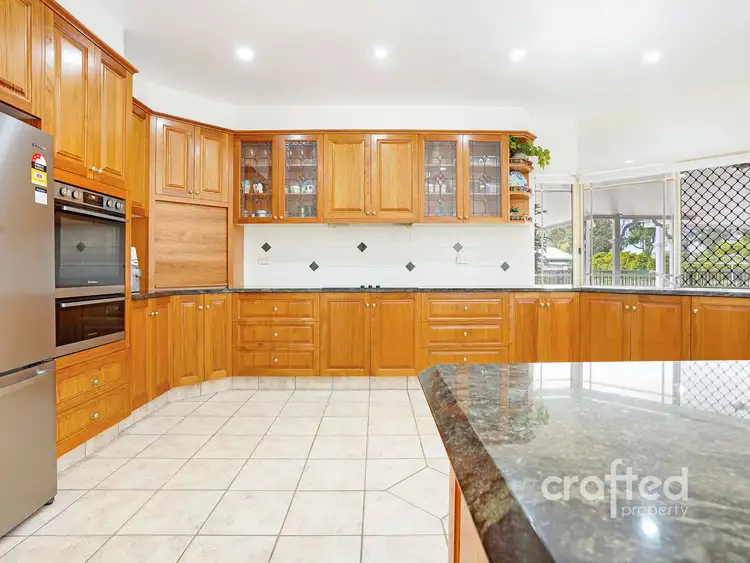$1,560,000
7 Bed • 4 Bath • 6 Car • 4018m²



+33
Sold





+31
Sold
58 Abbey Street, Forestdale QLD 4118
Copy address
$1,560,000
- 7Bed
- 4Bath
- 6 Car
- 4018m²
Rural Property Sold on Sat 30 Oct, 2021
What's around Abbey Street
Rural Property description
“acreage life | Opulent Residence on Abbey Street… One of Forestdale’s Biggest Homes! POTENTIAL DUAL (4,018m2)”
Land details
Area: 4018m²
Property video
Can't inspect the property in person? See what's inside in the video tour.
Interactive media & resources
What's around Abbey Street
 View more
View more View more
View more View more
View more View more
View moreContact the real estate agent

Philip Resnikoff
Crafted Property Agents
0Not yet rated
Send an enquiry
This property has been sold
But you can still contact the agent58 Abbey Street, Forestdale QLD 4118
Nearby schools in and around Forestdale, QLD
Top reviews by locals of Forestdale, QLD 4118
Discover what it's like to live in Forestdale before you inspect or move.
Discussions in Forestdale, QLD
Wondering what the latest hot topics are in Forestdale, Queensland?
Similar Rural Properties for sale in Forestdale, QLD 4118
Properties for sale in nearby suburbs
Report Listing
