$865,000
3 Bed • 2 Bath • 4 Car • 330m²
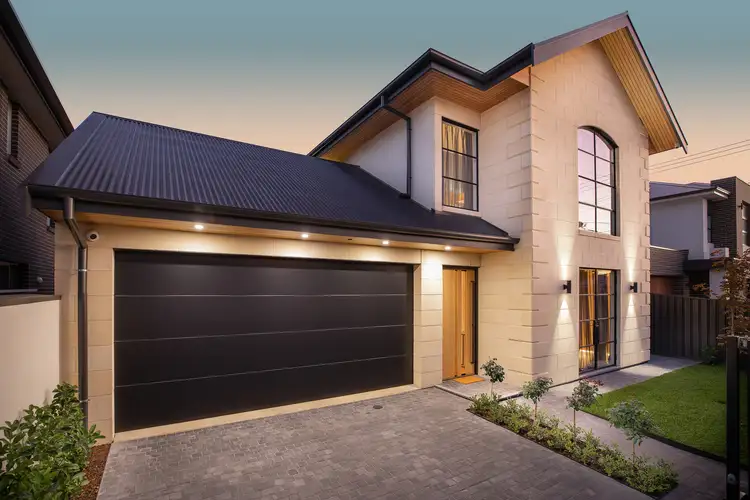
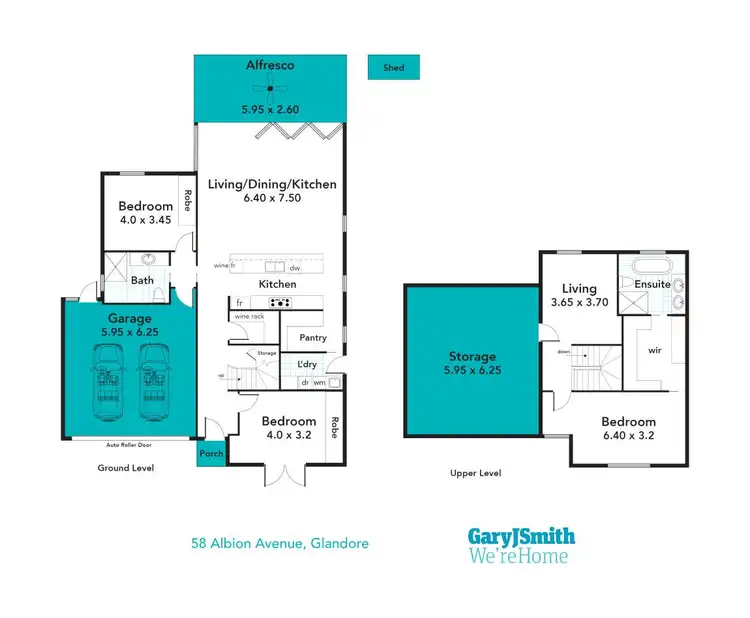

+33
Sold



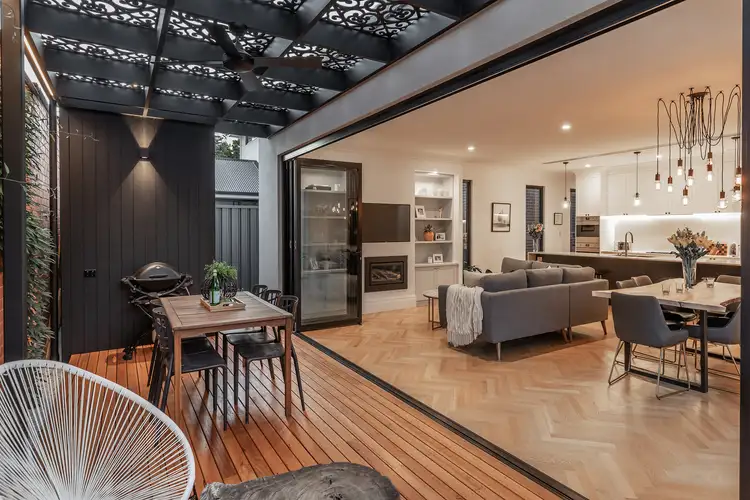
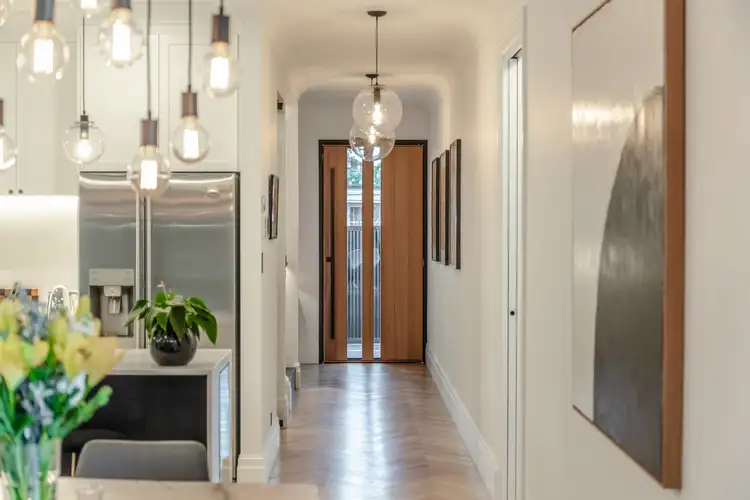
+31
Sold
58 Albion Avenue, Glandore SA 5037
Copy address
$865,000
- 3Bed
- 2Bath
- 4 Car
- 330m²
House Sold on Fri 8 May, 2020
What's around Albion Avenue
House description
“Glandore Grandeur like You Haven't Seen Before”
Property features
Other features
Close to Transport, Security SystemLand details
Area: 330m²
Property video
Can't inspect the property in person? See what's inside in the video tour.
Interactive media & resources
What's around Albion Avenue
 View more
View more View more
View more View more
View more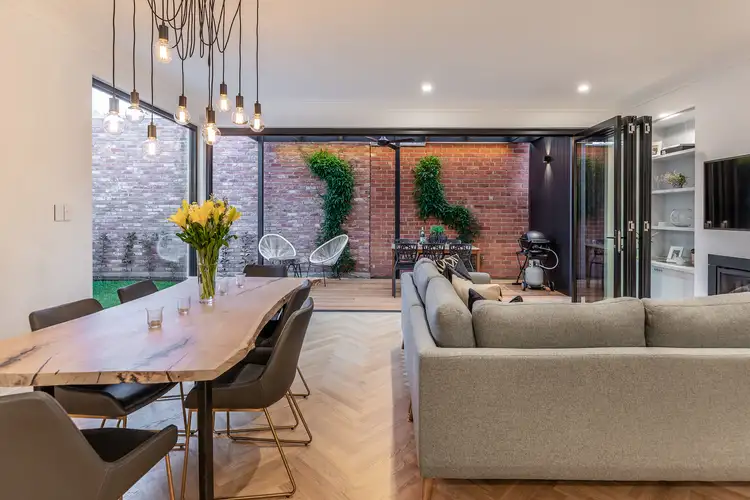 View more
View moreContact the real estate agent

Craig Smith
Gary J Smith Real Estate - Plympton
0Not yet rated
Send an enquiry
This property has been sold
But you can still contact the agent58 Albion Avenue, Glandore SA 5037
Nearby schools in and around Glandore, SA
Top reviews by locals of Glandore, SA 5037
Discover what it's like to live in Glandore before you inspect or move.
Discussions in Glandore, SA
Wondering what the latest hot topics are in Glandore, South Australia?
Similar Houses for sale in Glandore, SA 5037
Properties for sale in nearby suburbs
Report Listing
