Price Undisclosed
4 Bed • 2 Bath • 2 Car • 981m²
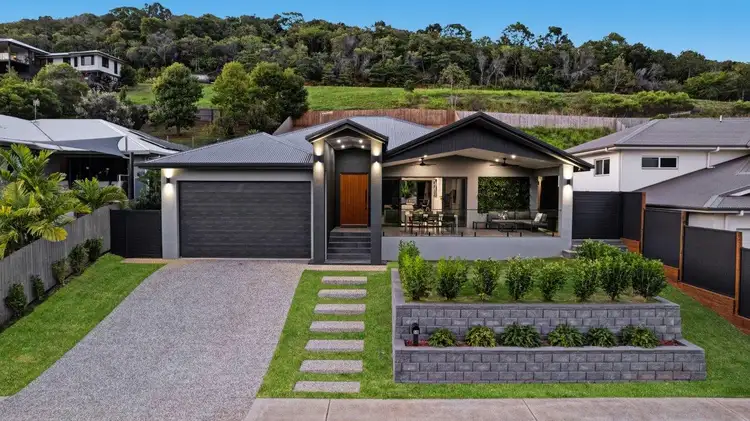
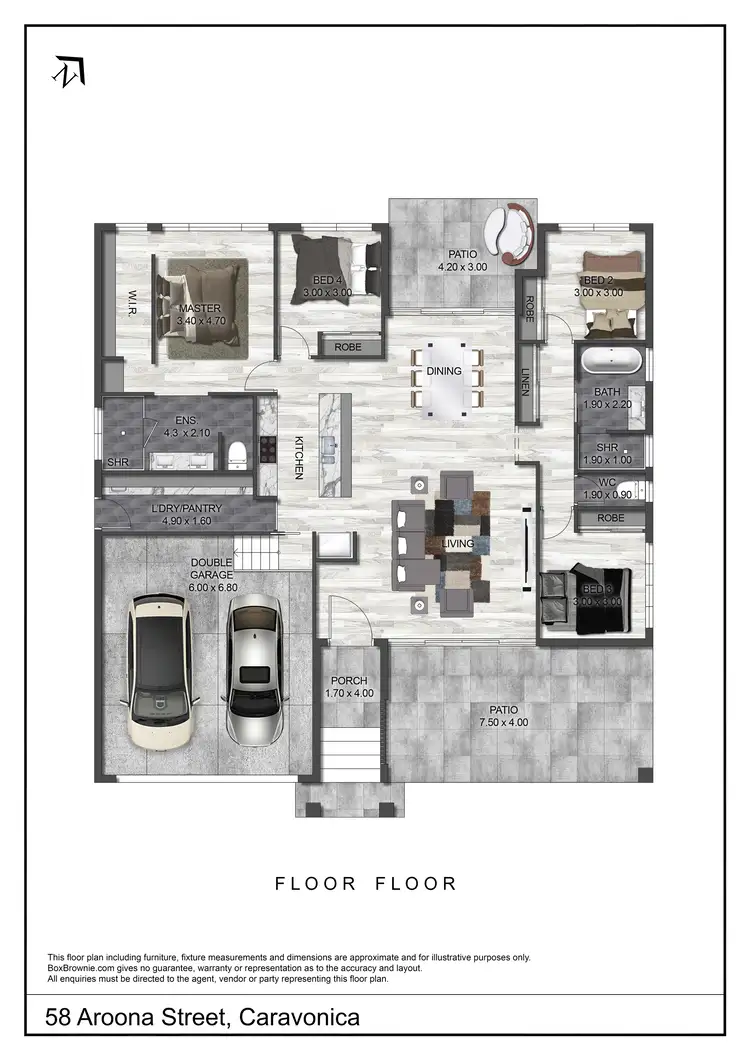
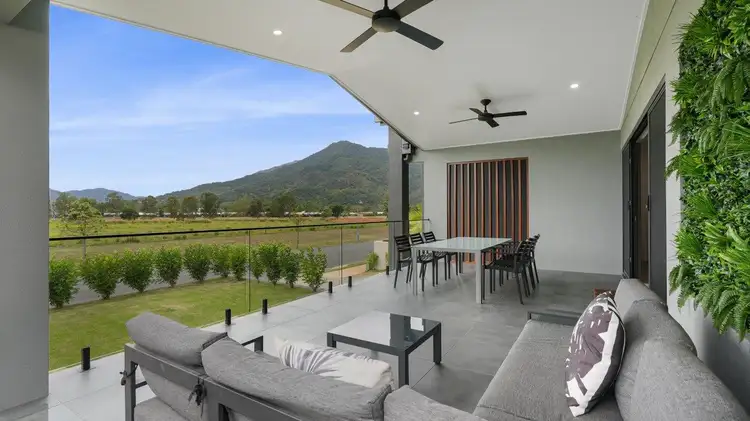
+33
Sold
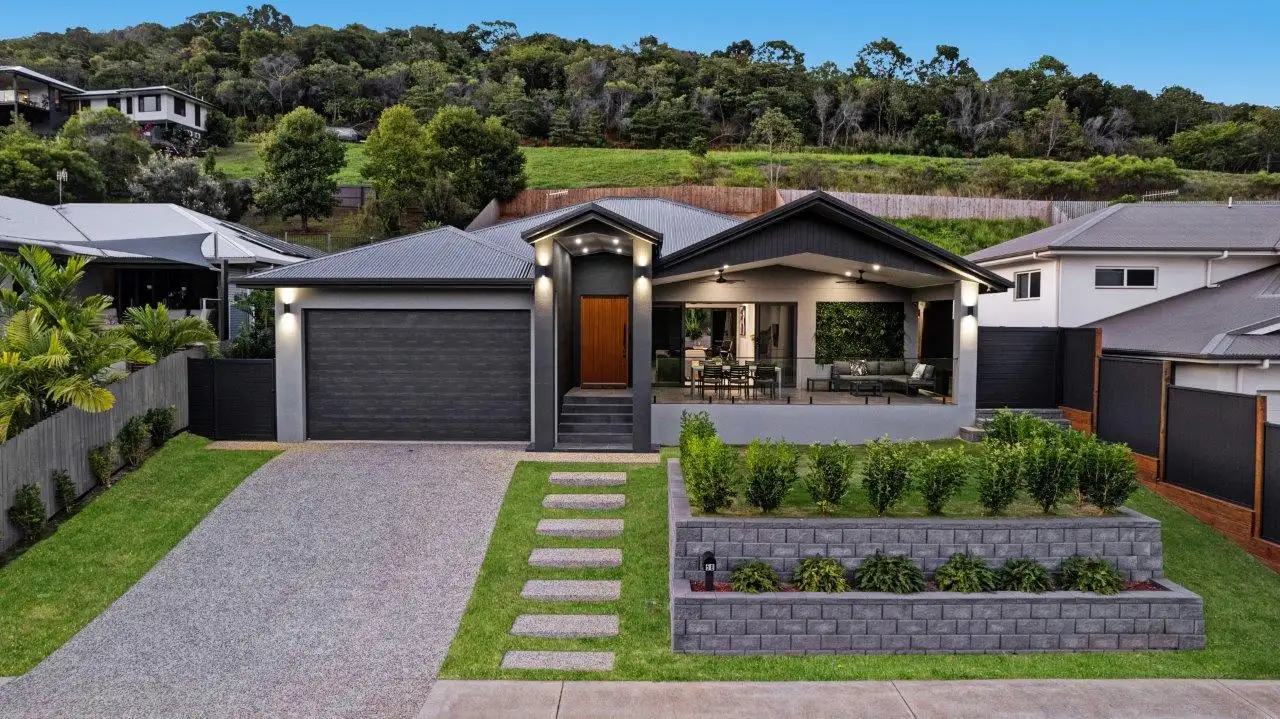


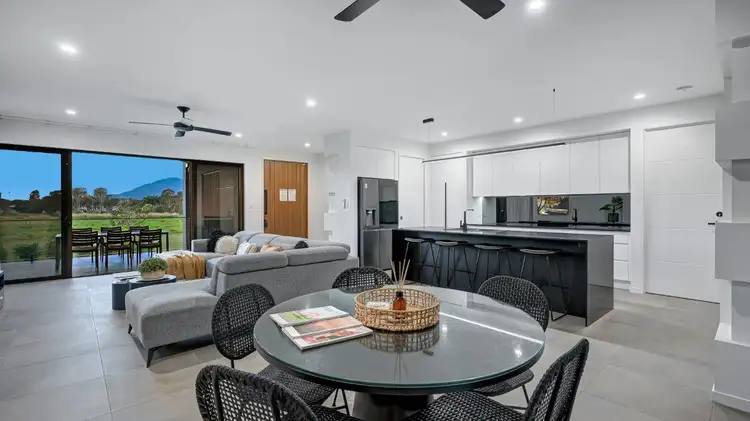
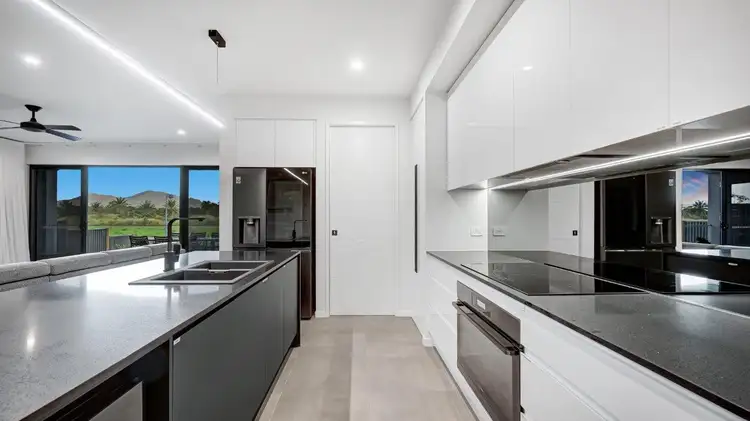
+31
Sold
58 Aroona Street, Caravonica QLD 4878
Copy address
Price Undisclosed
- 4Bed
- 2Bath
- 2 Car
- 981m²
House Sold on Mon 19 Feb, 2024
What's around Aroona Street
House description
“ELEVATED, STYLISH & NEAR NEW - Red Peak Estate”
Property features
Other features
0Municipality
Cairns Regional CouncilLand details
Area: 981m²
Property video
Can't inspect the property in person? See what's inside in the video tour.
Interactive media & resources
What's around Aroona Street
 View more
View more View more
View more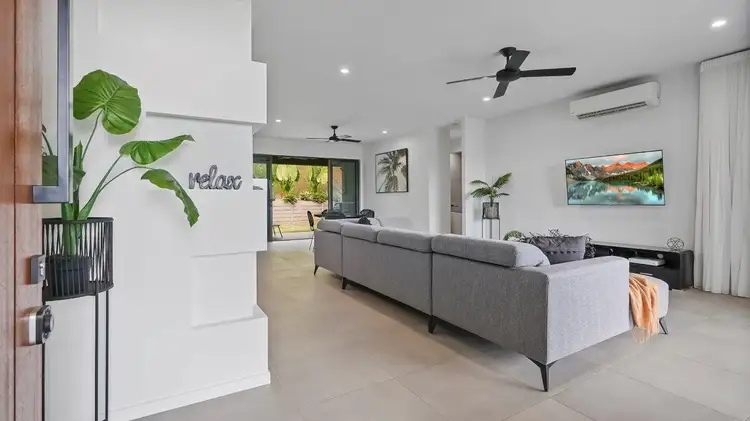 View more
View more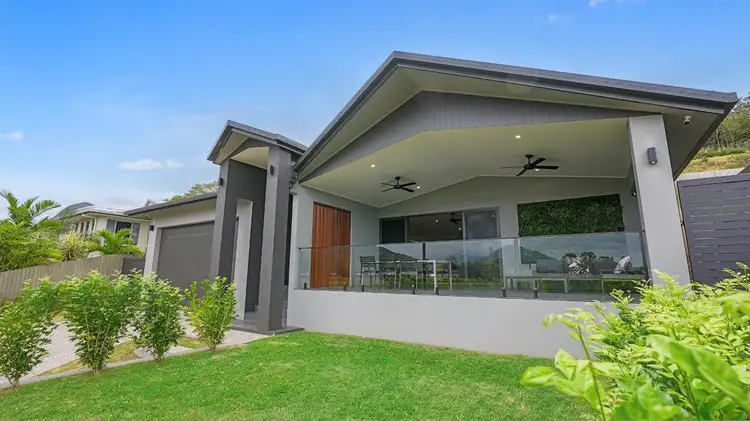 View more
View moreContact the real estate agent
Nearby schools in and around Caravonica, QLD
Top reviews by locals of Caravonica, QLD 4878
Discover what it's like to live in Caravonica before you inspect or move.
Discussions in Caravonica, QLD
Wondering what the latest hot topics are in Caravonica, Queensland?
Similar Houses for sale in Caravonica, QLD 4878
Properties for sale in nearby suburbs
Report Listing

