Price Undisclosed
4 Bed • 2 Bath • 3 Car • 861m²
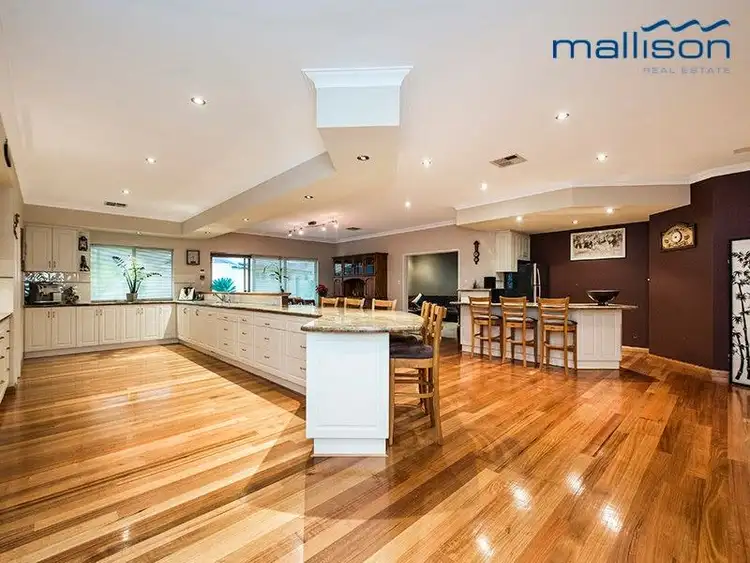
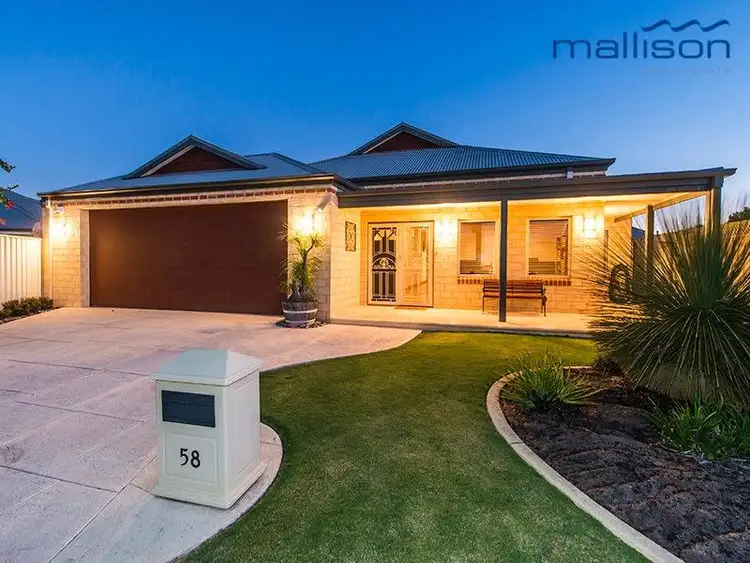
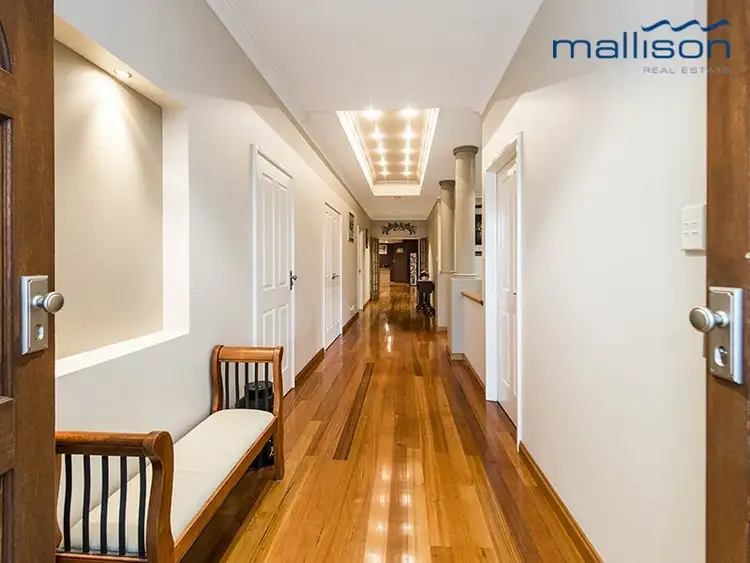
+22
Sold
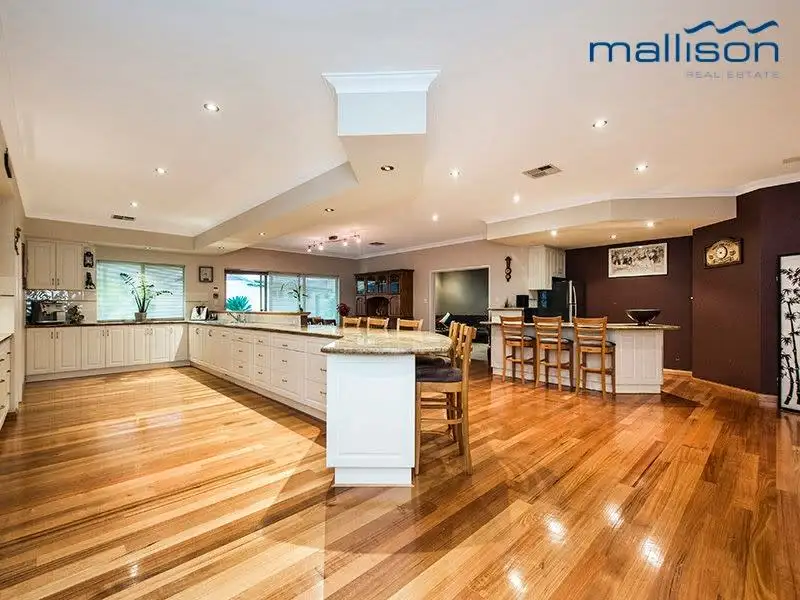


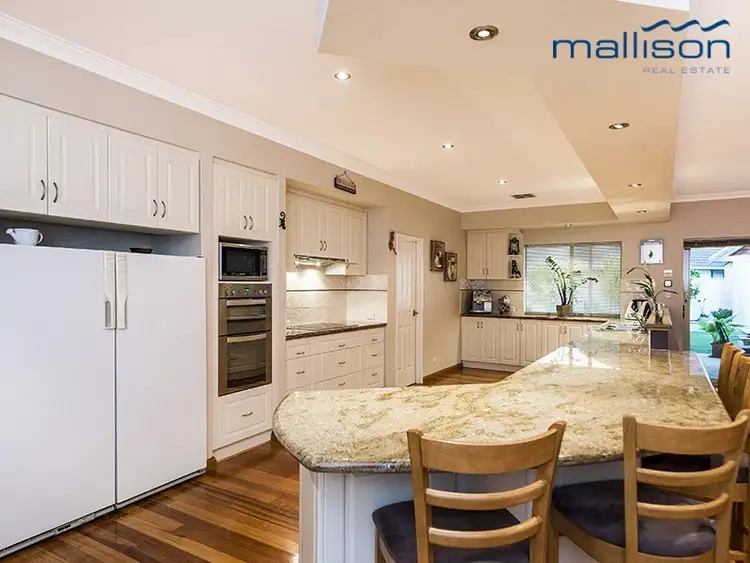
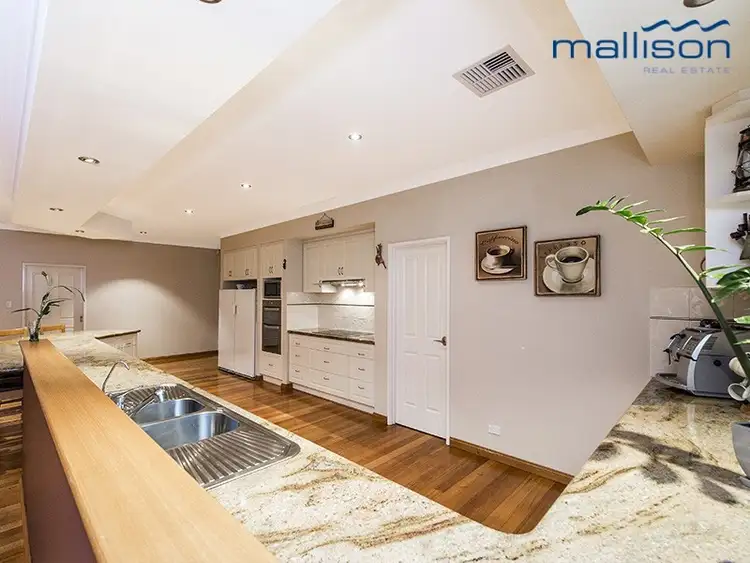
+20
Sold
58 Ashmore Avenue, Canning Vale WA 6155
Copy address
Price Undisclosed
- 4Bed
- 2Bath
- 3 Car
- 861m²
House Sold on Fri 7 Jul, 2017
What's around Ashmore Avenue
House description
“***SOLD WITH ROBIN RAM***”
Property features
Land details
Area: 861m²
What's around Ashmore Avenue
 View more
View more View more
View more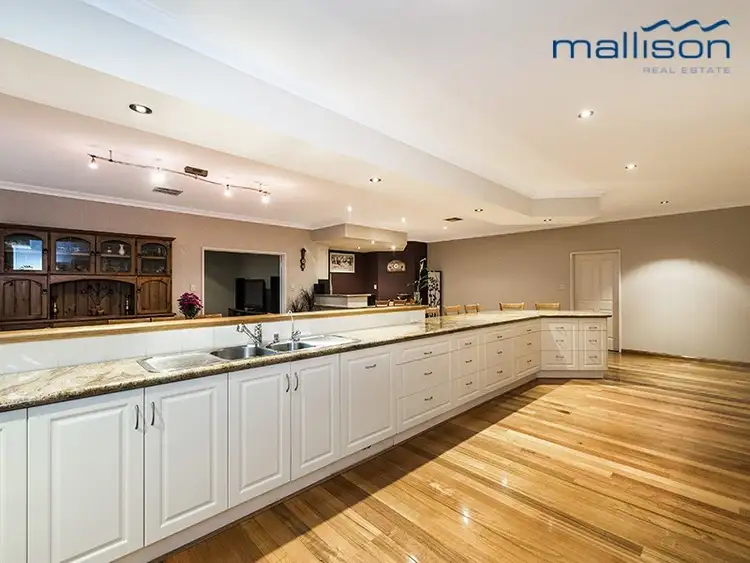 View more
View more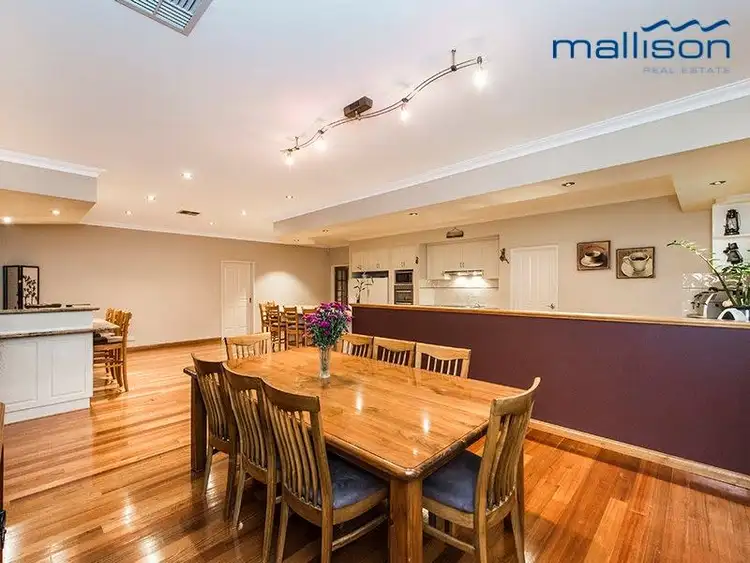 View more
View moreContact the real estate agent

Robin Ram
Mallison Real Estate
0Not yet rated
Send an enquiry
This property has been sold
But you can still contact the agent58 Ashmore Avenue, Canning Vale WA 6155
Nearby schools in and around Canning Vale, WA
Top reviews by locals of Canning Vale, WA 6155
Discover what it's like to live in Canning Vale before you inspect or move.
Discussions in Canning Vale, WA
Wondering what the latest hot topics are in Canning Vale, Western Australia?
Similar Houses for sale in Canning Vale, WA 6155
Properties for sale in nearby suburbs
Report Listing
