$1,250,000
4 Bed • 3 Bath • 2 Car • 703m²
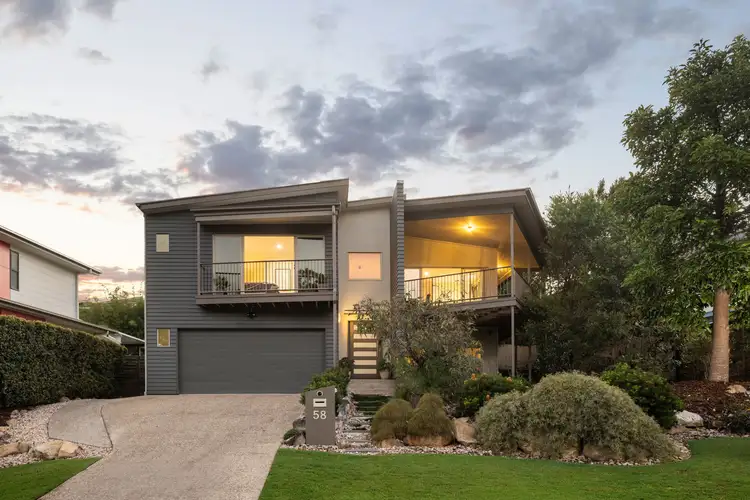
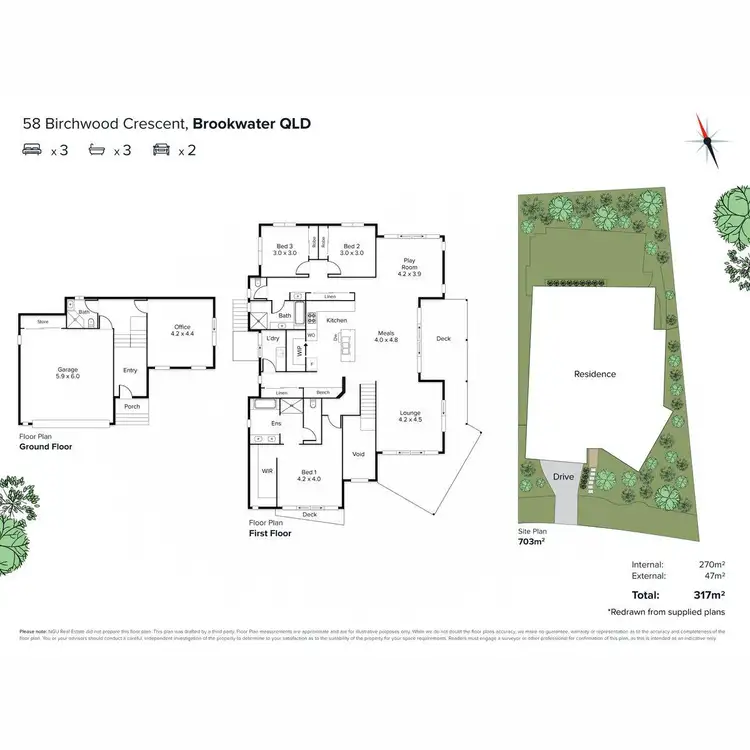
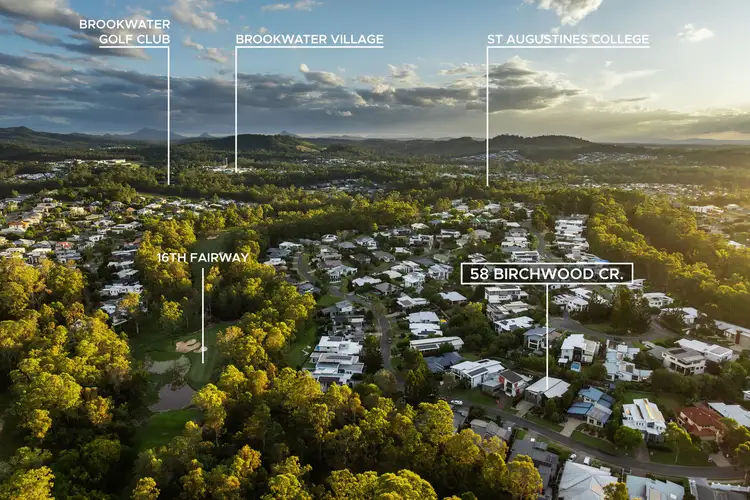
+14
Sold
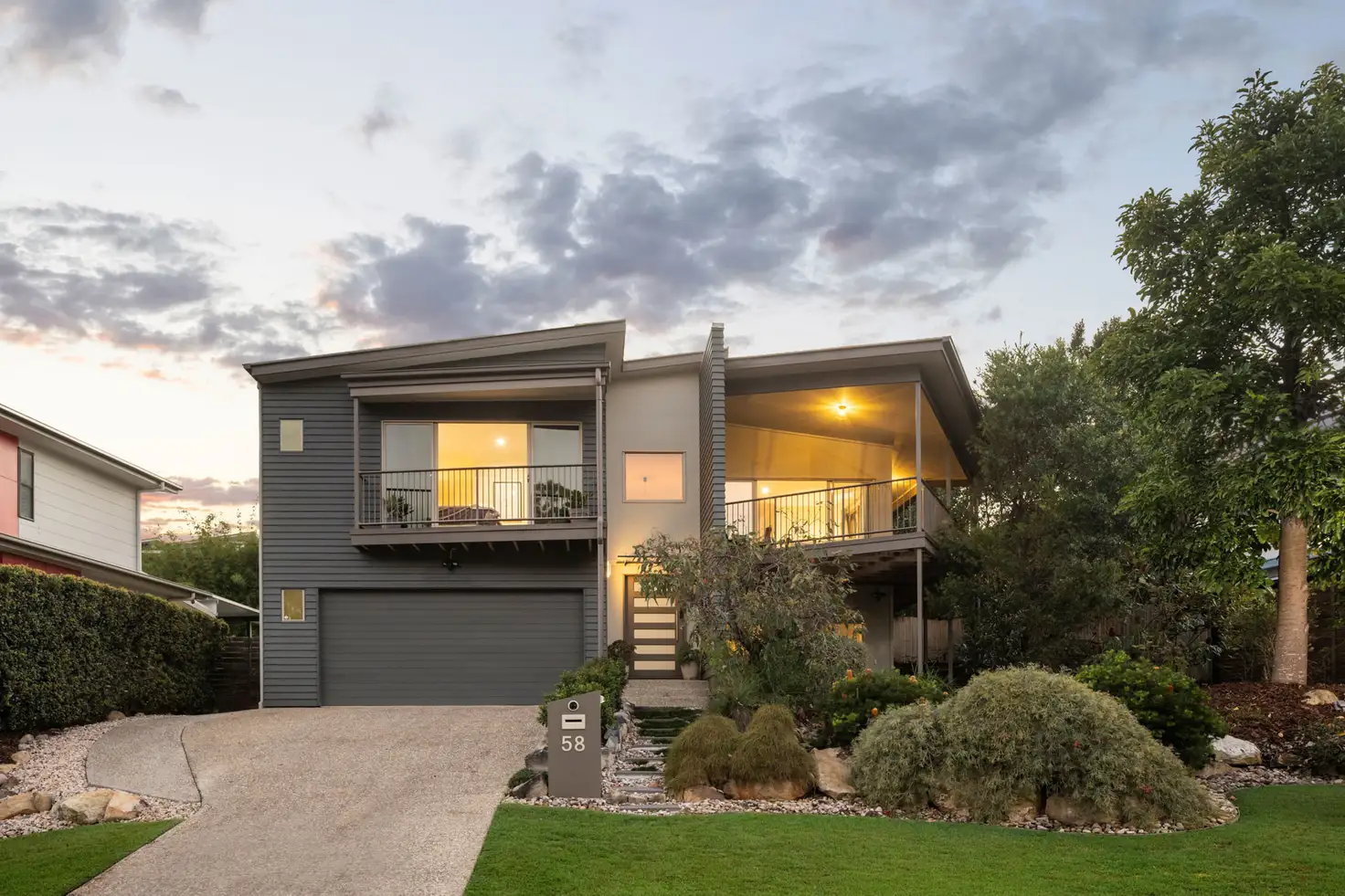


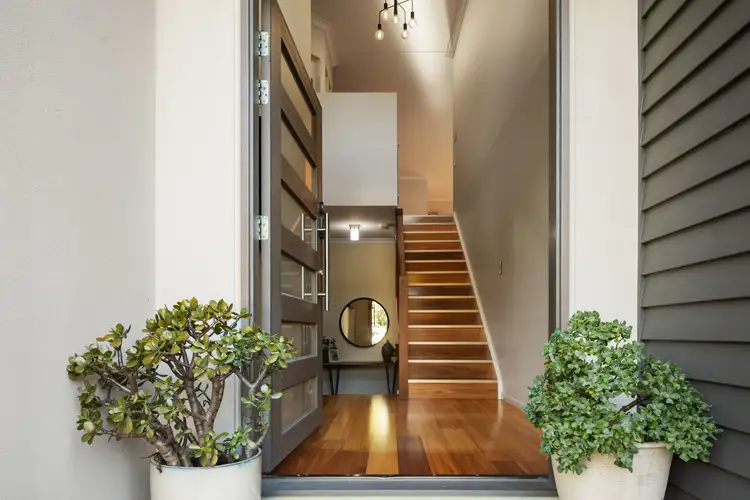
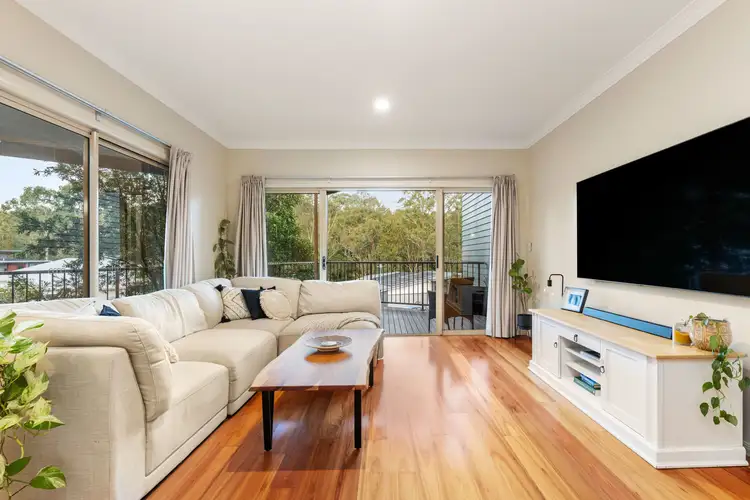
+12
Sold
58 Birchwood Crescent, Brookwater QLD 4300
Copy address
$1,250,000
- 4Bed
- 3Bath
- 2 Car
- 703m²
House Sold on Thu 24 Apr, 2025
What's around Birchwood Crescent
House description
“STYLISH FAMILY LIVING WITH PANORAMIC BUSH VIEWS”
Property features
Other features
Area Views, Bush Retreat, Close to Schools, Close to Shops, Close to Transport, Golf Course EstateBuilding details
Area: 270m²
Land details
Area: 703m²
Property video
Can't inspect the property in person? See what's inside in the video tour.
Interactive media & resources
What's around Birchwood Crescent
 View more
View more View more
View more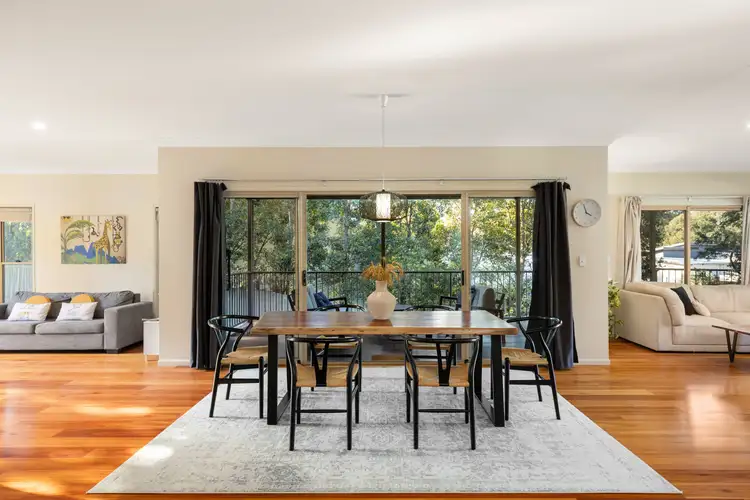 View more
View more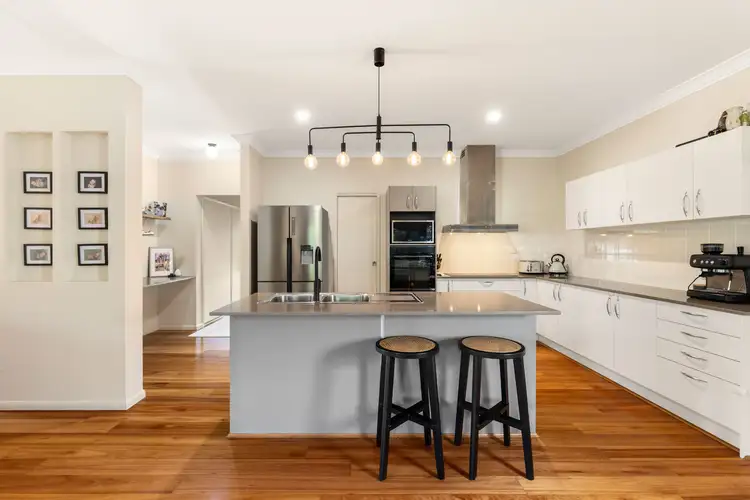 View more
View moreContact the real estate agent

James Rose
Brisbane Real Estate
0Not yet rated
Send an enquiry
This property has been sold
But you can still contact the agent58 Birchwood Crescent, Brookwater QLD 4300
Nearby schools in and around Brookwater, QLD
Top reviews by locals of Brookwater, QLD 4300
Discover what it's like to live in Brookwater before you inspect or move.
Discussions in Brookwater, QLD
Wondering what the latest hot topics are in Brookwater, Queensland?
Similar Houses for sale in Brookwater, QLD 4300
Properties for sale in nearby suburbs
Report Listing
