$525,000
5 Bed • 2 Bath • 2 Car • 638m²
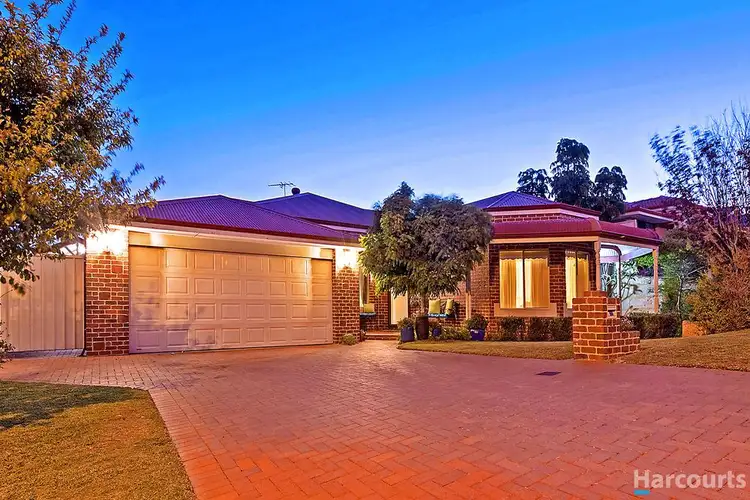
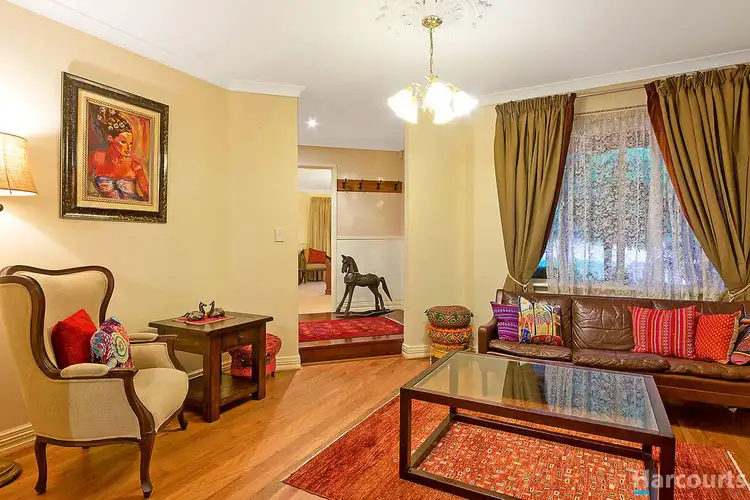
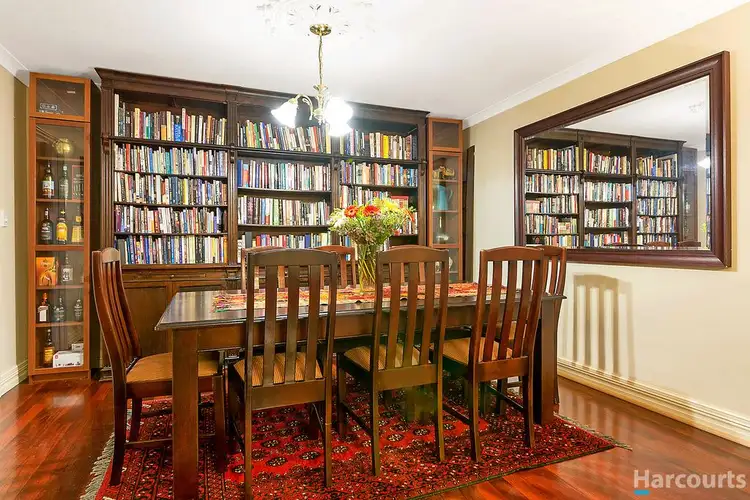
+23
Sold
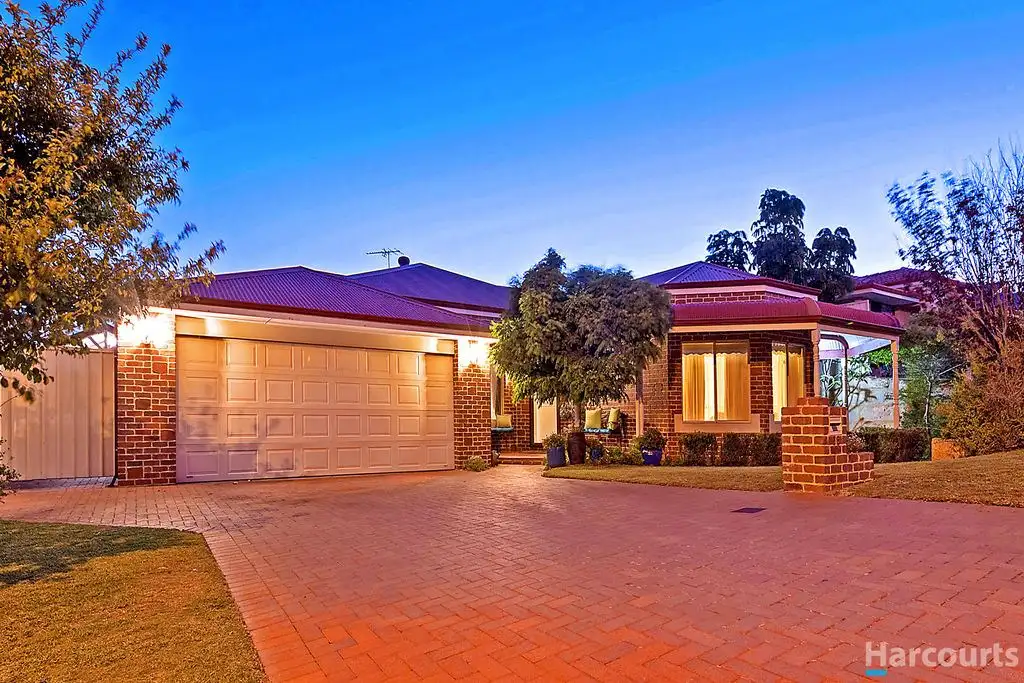


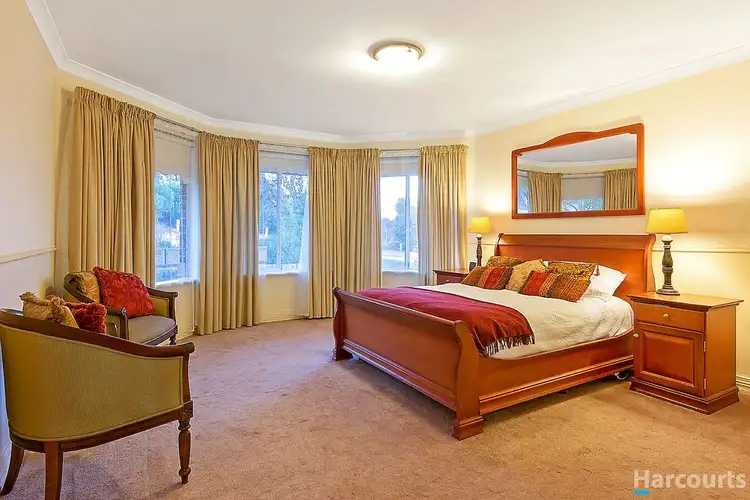
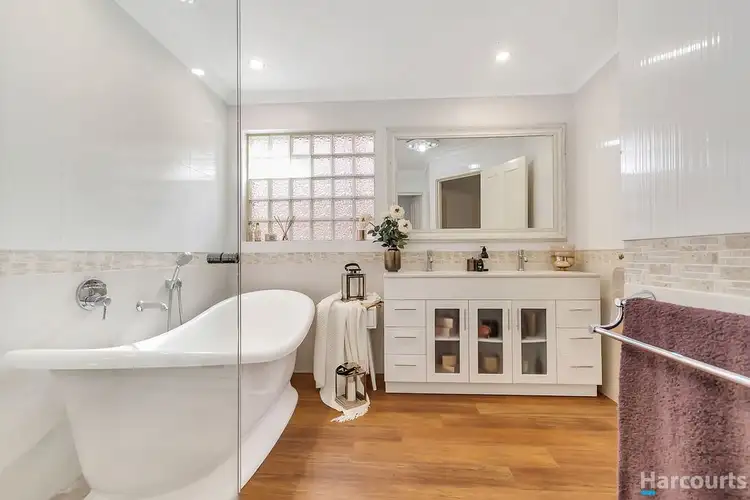
+21
Sold
58 Blairgowie Heights, Kinross WA 6028
Copy address
$525,000
- 5Bed
- 2Bath
- 2 Car
- 638m²
House Sold on Wed 6 Nov, 2019
What's around Blairgowie Heights
House description
“Sold Sold Sold”
Land details
Area: 638m²
What's around Blairgowie Heights
 View more
View more View more
View more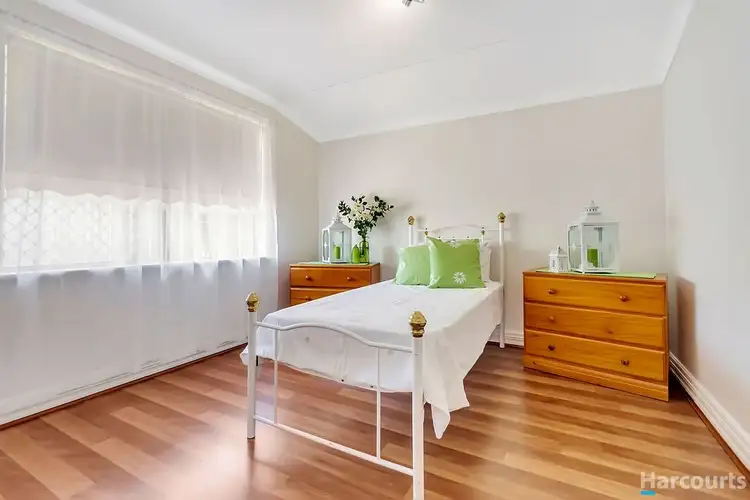 View more
View more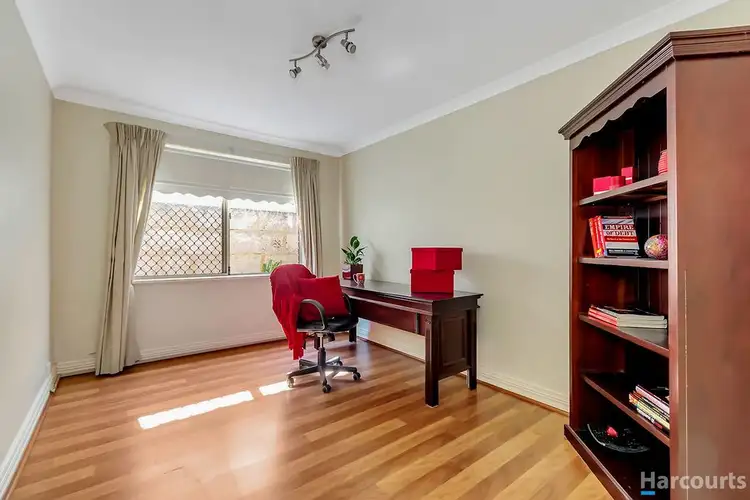 View more
View moreContact the real estate agent

Len Smith
Harcourts - Alliance Joondalup
0Not yet rated
Send an enquiry
This property has been sold
But you can still contact the agent58 Blairgowie Heights, Kinross WA 6028
Nearby schools in and around Kinross, WA
Top reviews by locals of Kinross, WA 6028
Discover what it's like to live in Kinross before you inspect or move.
Discussions in Kinross, WA
Wondering what the latest hot topics are in Kinross, Western Australia?
Similar Houses for sale in Kinross, WA 6028
Properties for sale in nearby suburbs
Report Listing
