Imagine living here.
That secluded feeling can be hard to find, and it's what makes this very position quite unique. An enclave of six homes take advantage of living across from the natural environment of Craigburn Farm. You can leave the car at home and go for a bush walk or challenge yourself to some of Adelaide's renown mountain bike trails. It really is hard to believe that this is Metropolitan Adelaide.
A family home like this will be hard to beat, unless you build it yourself. Built by Medallion Homes in 2011 and finished with a mindful consideration to the future. The dwelling is sited to take every advantage of its 793sqm (approx) corner site. It is perfectly balanced with the right amount of yard space front and back, highlighted by a large pool! The beautiful frontage has enabled a double car garage with a workshop.
Inside, this modern contemporary home has been established for family living, and it all works just so well! The floorplan provides the very best in open plan living, work-from-home, and separate areas of retreat for the growing family while outside, the outdoor entertaining is a treat!
If space, style, and appeal are important for your growing family, then you will enjoy the features of this striking executive residence. Offering five bedrooms, including downstairs master with an ensuite and walk-in robe and three further upstairs bedrooms all with either walk in or built in robes, this home is the perfect blend of formal and casual living with three separate living/entertaining areas plus 2.5 bathrooms.
This open plan area is a wonderful space offering a modern, relaxed area set up for a practical family living. Beneath towering 3-meter ceilings, the kitchen is all class and complete with excellent storage spaces, a wonderful walk-in pantry and practical island bench. The adjacent family room and meals area give plenty of room for the whole family and there is even a home theatre room. From the dining area, sliding doors open out to fabulous alfresco living complete with a fully functional outdoor kitchen.
Beyond the kitchen is the fully enclosed pool, completely private behind high fences and in a wonderful setting surrounded by greenery and plants. The green, healthy gardens are presented in a beautiful way. The entire perimeter boundary is complemented with greenery and the lawns are just the right amount for play-time and family fun. It all feels so private and you don't feel closed in out the front, out the back, and in the side yards. A large shed built on the perimeter with a roller door so you can drive straight in from the street is another fantastic feature.
Other features we love:
- Executive residence with views over the adjacent valley to the hills beyond
- Double garage with separate automatic doors and large workshop
- Wide foyer style entry
- 3 metre ceilings downstairs, 2.8m upstairs
- Spacious living/theatre room
- Large teenagers retreat/casual living
- Family room with expansive views over the pool and beyond
- Casual dining with modern kitchen overlooking the open plan living area
- Kitchen features stainless steel appliances, wide island breakfast bar, large walk-in pantry and ample cupboard space
- Spacious alfresco portico with built-in barbecue and wired speaker system
- Fully enclosed, solar heated, in ground swimming pool
- Five spacious double sized bedrooms plus study
- Master bedroom with walk-in robe and ensuite bathroom
- Bedrooms two and three with walk in robes
- Generous upstairs living room
- 5kw solar system
- Automatic irrigation system for the garden
- Cat 6 wiring with switch
- R/C ducted a/c throughout
- 2.5 bathrooms and three toilets
- Large shed with roller door and street access
CT / 6039 / 350
Year built / 2011 approx
Equivalent Building Area / 459sqm approx.
Land Size / 793sqm approx.
Council / City of Mitcham
Title / Torrens
Speak to TURNER Property Management about managing this property
#expectmore
RLA 62639
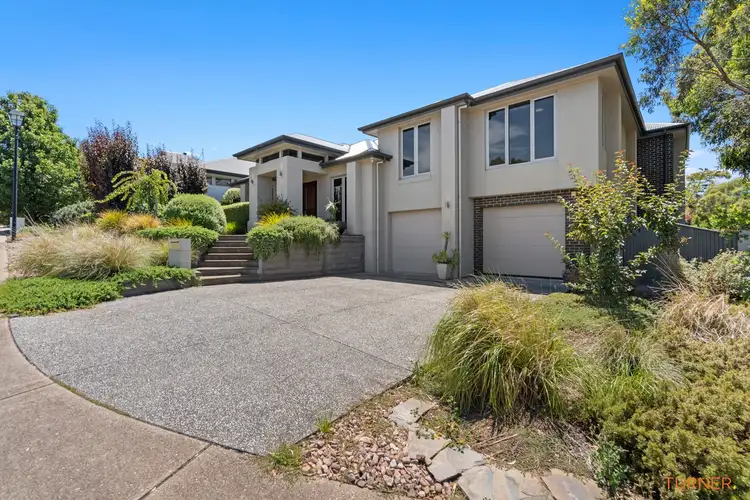
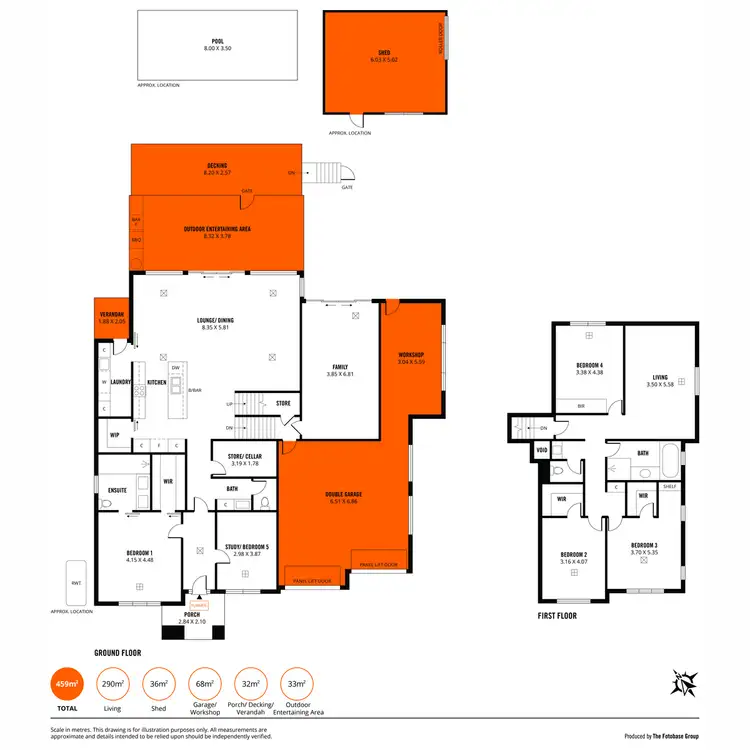
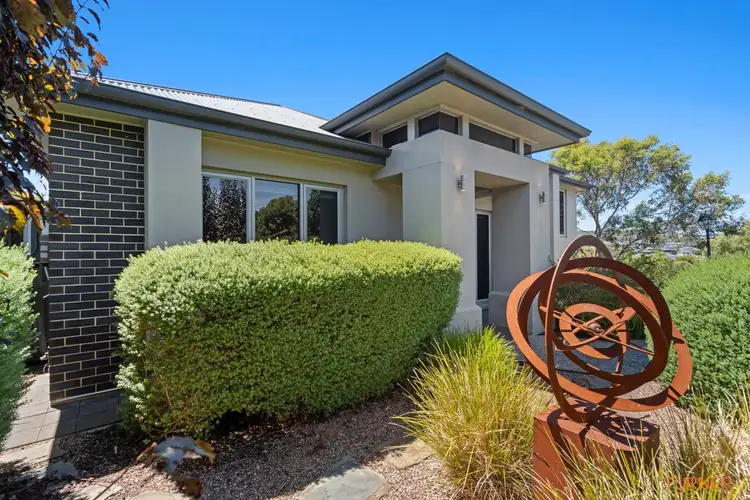
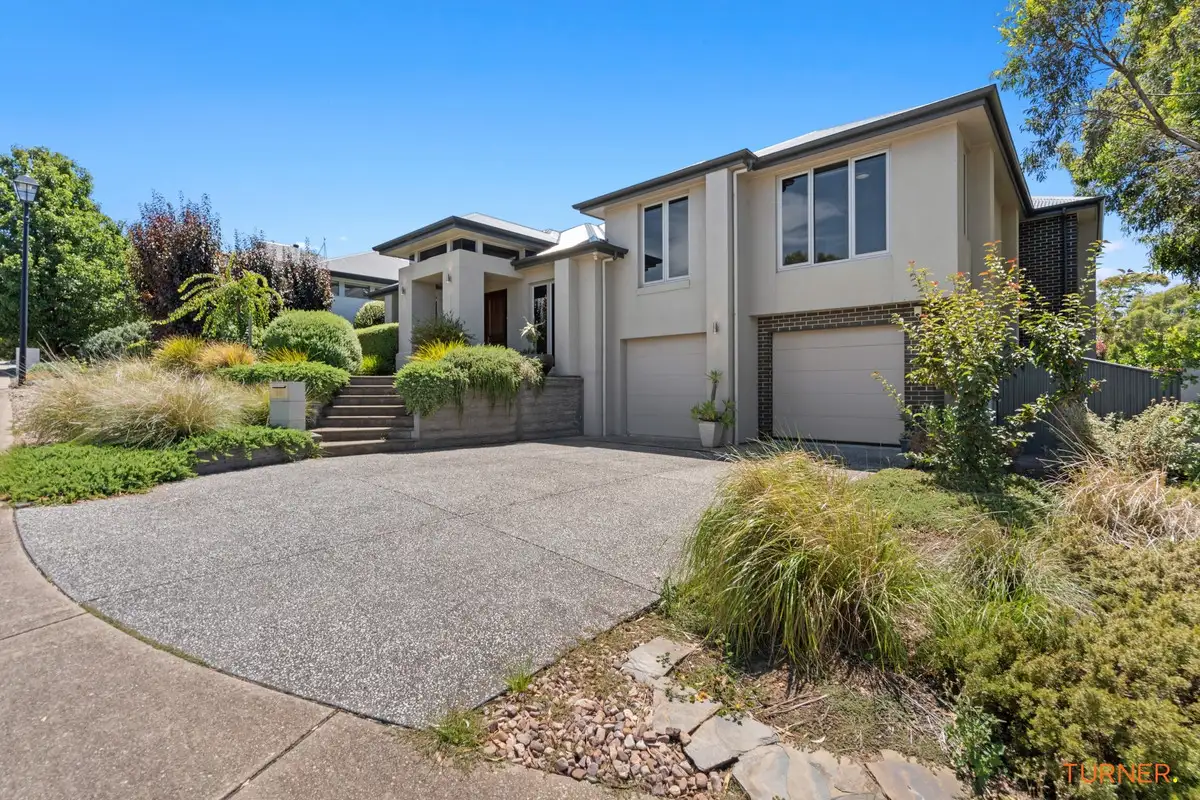


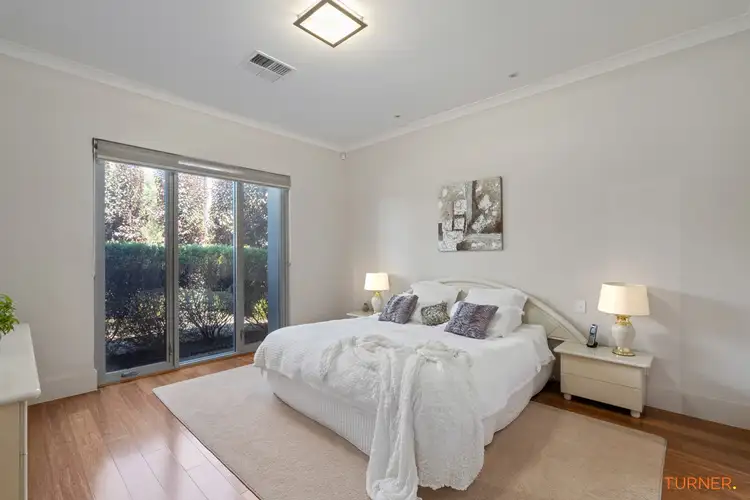
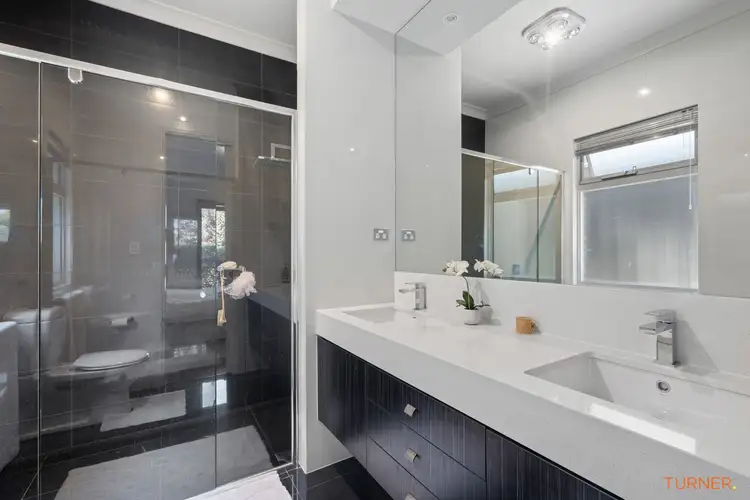
 View more
View more View more
View more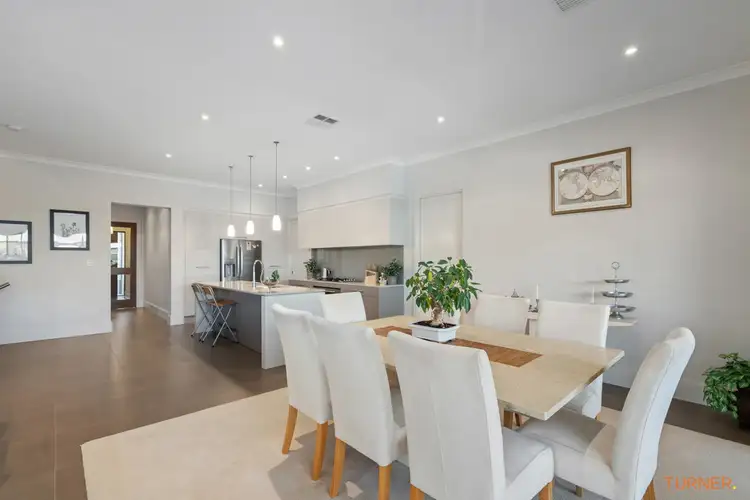 View more
View more View more
View more
