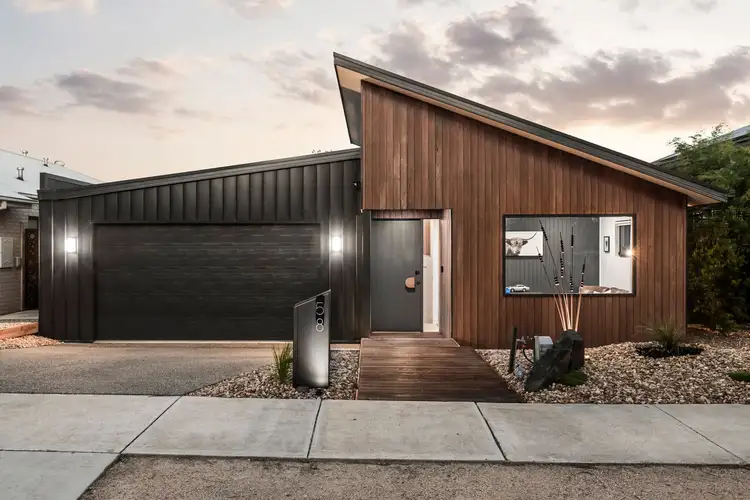Defined: Nestled in one of Mount Duneed's most sought-after locations, this custom-built, highly upgraded four-bedroom, three-living family home is a rare find. With a stunning nature reserve directly across the road, exclusive access to Club Armstrong, and the upcoming Mount Duneed Village just a stone's throw away, this property offers an unparalleled lifestyle. Close to Geelong, the Surf Coast, and exceptional local schools, it's a prime opportunity that doesn't come along often.
Inside, the home showcases high, raked ceilings with clerestory windows, expansive picture windows, and zoned living and accommodation areas that create a spacious and inviting atmosphere. The impressive kitchen and butler’s pantry are adorned with feature tiling and brushed copper tapware, while engineered timber flooring, elegant wall panelling, and sheer curtains add a touch of luxury. The extra-large double garage ensures ample storage, making this home as practical as it is beautiful.
Considered:
Kitchen: The open-plan kitchen boasts a spacious island with a breakfast bar, a sleek black double inset sink, and brushed copper tapware, all set against matte cabinetry. The five-burner gas cooktop has a muted green tiled splashback complemented by open shelving. A generous butler’s pantry features a plumbed fridge recess, a small inset sink, ample appliance and pantry storage.
Living/Dining: The open-plan living and dining area is brightened by north-facing windows and glass sliding doors to the outdoor spaces. High raked ceilings with clerestory windows, split system air conditioning, a gas-log fire, sheer curtains, and engineered timber flooring complete the space.
Formal Lounge: At the front of the home, a private and tranquil lounge offers picturesque views of the nature reserve. This space features a panelled wall in a sophisticated and moody grey tone, carpet underfoot, and sheer curtains for added elegance.
Master Suite: The spacious and private master suite embraces calming olive green tones and is fitted with a ceiling fan and split system air conditioning & heating. Behind two white-panelled barn doors lies a generous walk-in robe and a luxurious ensuite with terrazzo tiles, brushed copper tap ware, a frameless oversized glass shower with a tiled niche and rain shower, and a striking freestanding bathtub.
Additional Bedrooms: Accessed through another barn door off the main living area, there are three additional bedrooms along with a fantastic separate rumpus room. Each bedroom includes built-in robes, carpet underfoot, ceiling fans, and large windows. Two of the rooms have a dedicated study nook, while the third features a larger built-in robe.
Main Bathroom: The family bathroom offers a spacious design with a large inset bathtub, a walk-in shower, a wide vanity, mint green ‘kit kat’ tiles, and a sunny skylight. There is also a separate powder room for added convenience.
Rumpus Room: Positioned at the rear of the home, this separate rumpus room offers the perfect space for a lounge suite or a dedicated kids' retreat. Featuring carpet underfoot for added comfort and a block-out roller blind for privacy, it seamlessly connects to a spacious transition zone that includes a stylish study nook and a powder room with a statement vanity and concrete sink.
Outdoors: The native front garden harmonizes beautifully with the natural landscape of the adjacent nature reserve. The rear yard, featuring a panelled privacy screen, includes a paved alfresco area and a separate entertainment zone. Accessible through the extended double lock-up garage or a timber gate, the outdoor space is completed with low-maintenance artificial turf that is both durable and easy to maintain.
Close-By Facilities: Nestled in a prime location, this home is just steps from the scenic Nature Reserve walking tracks and parklands, Sovereign Drive Oval, Mirripoa Primary School, and Iona College. Armstrong Creek Town Centre, Club Armstrong, and the Community Hub are only moments away, with the highly anticipated Mount Duneed Village soon to add even more convenience. Enjoy seamless connectivity with central Geelong just 15 minutes away, Melbourne a little over an hour’s drive, and the stunning Torquay beaches only 15 minutes down the road.
Ideal For: Ideal for couples, investors, professionals, or growing families, this home offers comfort, convenience, and community living.
*All information offered by Oslo Property is provided in good faith. It is derived from sources believed to be accurate and current as at the date of publication and as such Oslo Property simply passes this information on. Use of such material is at your sole risk. Prospective purchasers are advised to make their own enquiries with respect to the information that is passed on. Oslo Property will not be liable for any loss resulting from any action or decision by you in reliance on the information.*








 View more
View more View more
View more View more
View more View more
View more
