Situated 6kms from Kurrajong Village with restaurants, cafés and specialty stores is this 8.16-acre property, perfect for those with horses, livestock or those needing secondary accommodation. Located on a quiet no through road with access to Wollemi National Park, the property is incredibly peaceful and private and enjoys stunning outlooks across the paddocks to adjoining acreage properties. The property has been well cared for by it's current owners and is immaculately presented throughout. Set across two levels, the home offers a ground floor guest suite, complete with its own living space and bathroom. Including a spacious living room with slow combustion fireplace and new kitchen with shaker cabinetry, stone benchtops, Smeg gas cooking and large island bench with custom-made redgum timber top. The upper level offers beautiful cathedral ceilings, three generously proportioned bedrooms, master with ensuite as well as the family bathroom with a separate toilet. Separately accessed is the one-bedroom granny flat, perfect for those looking for an additional income stream or those looking to accommodate in laws. Perfect for unwinding and entertaining family and friends, the rear full-length deck enjoys stunning views across the acreage and has a seamless connection with the home. Offering an approx. 275m road frontage, the property is divided into 8 paddocks including the house and dog yard, 2 bay stable complex, round yard and ample space for vehicles. Located 3 minutes' drive to Comleroy Road Public School and 11 minutes to Colo High School, the property is within a great school catchment, perfect for families!
Main dwelling
• Entrance foyer, split system air conditioning throughout, timber floorboards throughout main hallway and kitchen/dining area
• Guest quarters with a living space, bathroom, kitchenette and bedroom with rear deck access
• Open plan living room with a central slow combustion fireplace
• Open plan kitchen and dining area
• New kitchen with a subway tiled splash back, 20mm stone benchtops, island bench with breakfast bar and local redgum timber benchtop, dishwasher, wine fridge, free standing 900mm Smeg gas cooktop/oven with matching rangehood, and walk in pantry
• Renovated laundry with ample storage and powder room
• Master suite with a built-in wardrobe and renovated ensuite
• Two additional upper-level bedrooms, both with built in wardrobes
• Family bathroom with a separate toilet, storage room and linen closet
• New undercover entertaining deck with stunning views over the acreage
Granny Flat
• Open plan living and dining area with split system air conditioning
• Spacious kitchen with electric cooking appliances
• Bedroom with a built-in wardrobe and combined laundry/bathroom
External
• Fully fenced house yard, dog yard and 6 paddocks with electric fencing
• Double carport + high bay carport, circular driveway
• 110,000L concrete water tank, 2x 10,000L steel tanks + dam
• Round yard, 2 bay stable complex
• Absorption trench septic system
All information about the property has been provided to Ray White by third parties. Ray White has not verified the information and does not warrant its accuracy or completeness. Parties should make and rely on their own enquiries in relation to the property.
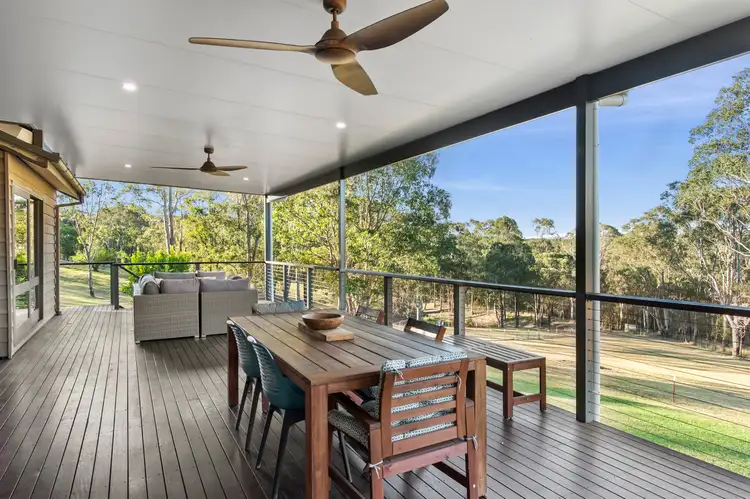

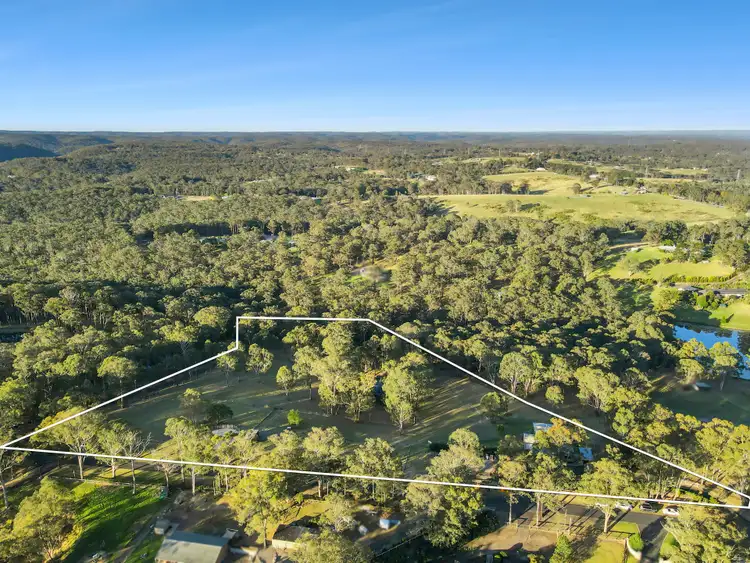
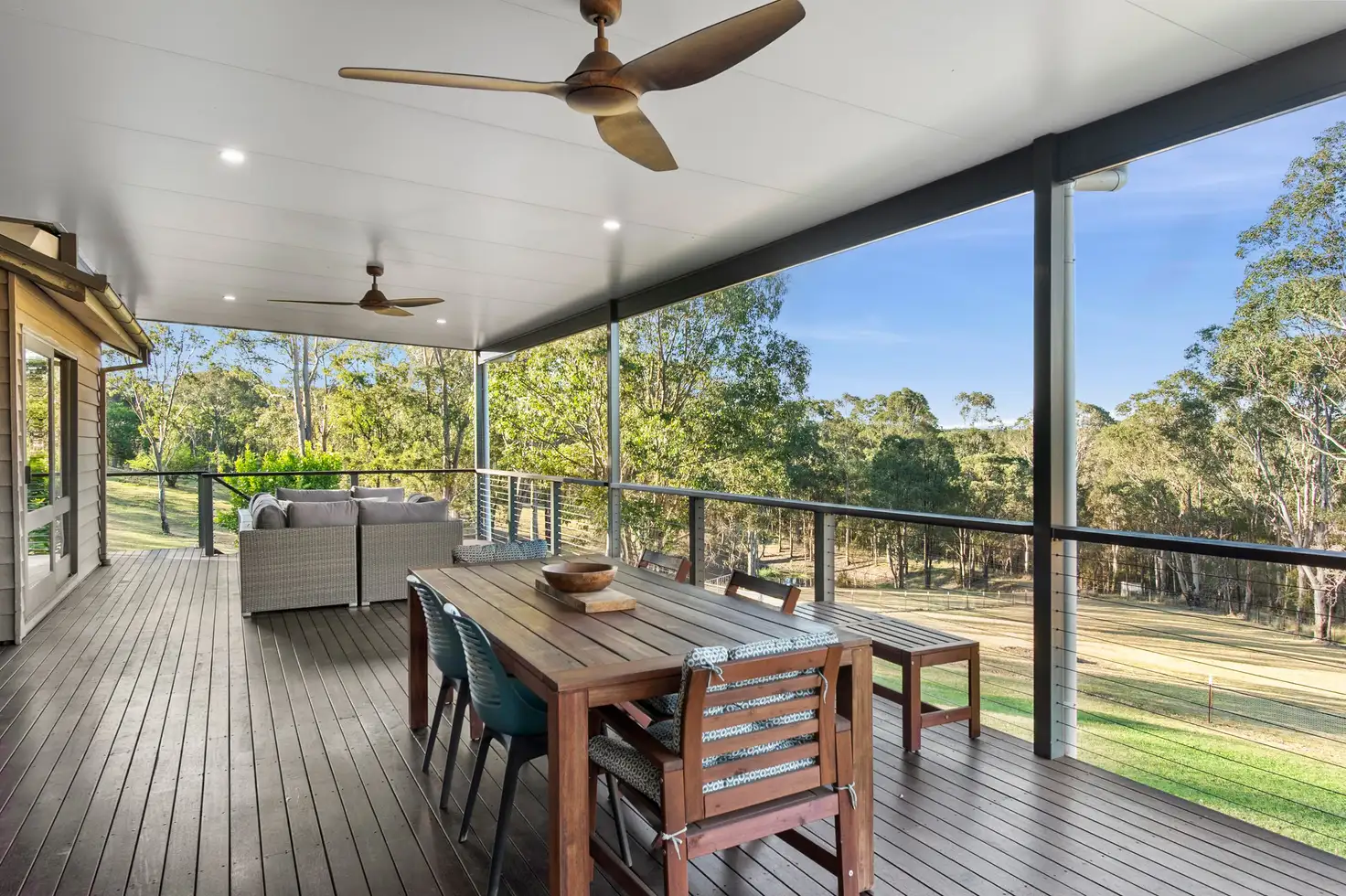


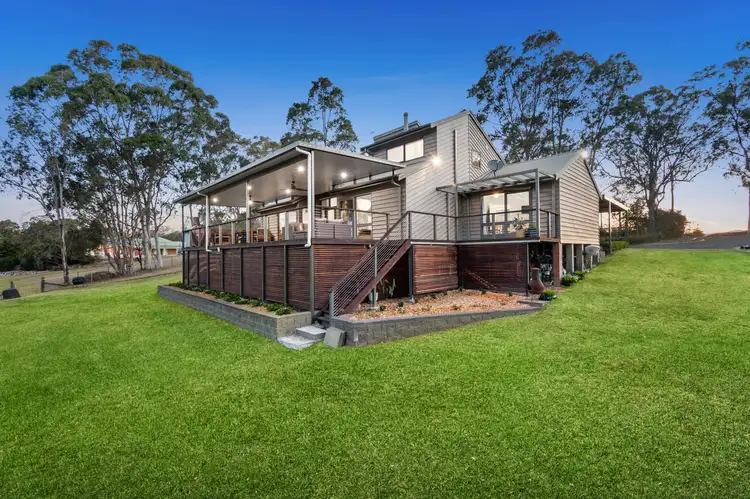
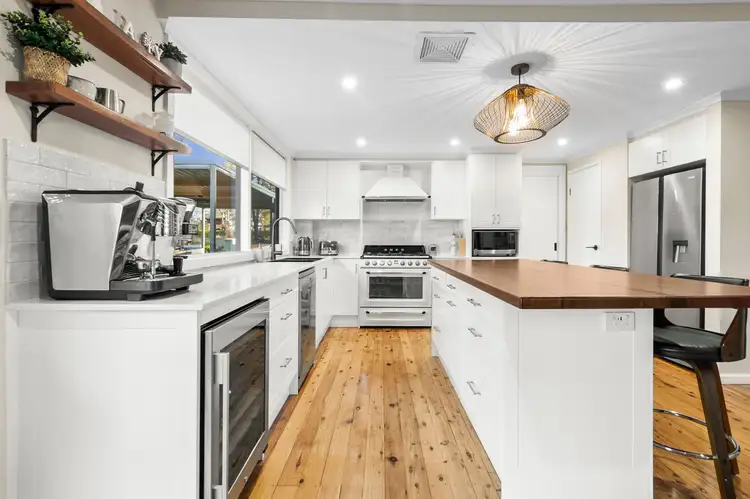
 View more
View more View more
View more View more
View more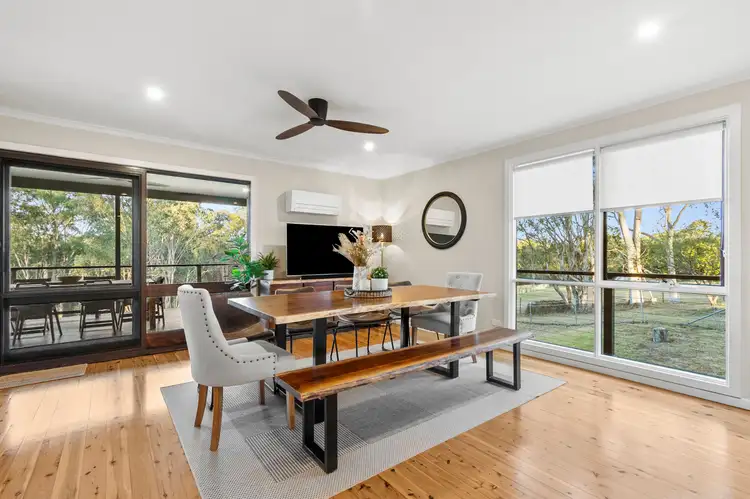 View more
View more
