Shelter Real Estate
Commanding a 650sqm approx. parcel wrapped in landscaped gardens in the exclusive Summerhill Estate, this luxury 50 square (approx.) residence captures the prestige of contemporary family living, located on a quiet tree-lined street and moments from natural reserves, shops & cafes, elite schools and convenient transport.
Built to exceptional standards, step inside to admire the flexible free flowing design, high end finishes and superb open style entertaining spaces that flow effortlessly over two comprehensive levels. Soaring ceilings and stunning American Oak style floors encase the ground level layout to reveal vast proportions and striking bespoke details comprising formal lounge, guest bedroom with ensuite, epicurean kitchen with impressive floating island, double oven, induction cooktop, two dishwashers, custom cabinetry and butlers pantry, accompanying the expansive living zone with gas log fireplace and designated dining area that flows out to an all-weather entertaining deck and low-maintenance lawns.
The second level provides desired space and privacy, presenting a central rumpus retreat thoughtfully separating the lavish parents sanctuary with substantial walk-in robes and deluxe tiled ensuite featuring dual basins set in a stone topped vanity & a freestanding deep-soak bath, and the children's wing including three bedrooms with built-in robes serviced by two stylish bathrooms and powder room.
State-of-the-art inclusions feature climate-control central heating & cooling, double-glazed energy efficient home, powder room, fully-fitted laundry, understairs storage, auto irrigation, video entry, security alarm, double auto garage allowing direct internal & back garden access plus ample off street parking.
Tightly held, family-prized and well revered, enjoy a blue chip lifestyle renowned for its green passageways linking Ferndale, Hill 'n' Dale & Summerhill Parks, Anniversary Trail, Hartwell or Ashburton Village cafes, shopping & amenities, Leo's Fine Food Supermarket, convenient proximity to Burwood Station, local buses & CityLink/CBD access, along with outstanding local and private schools including Deakin University all within comfortable reach.
Real Estate Agents Glen Iris Shelter Real Estate
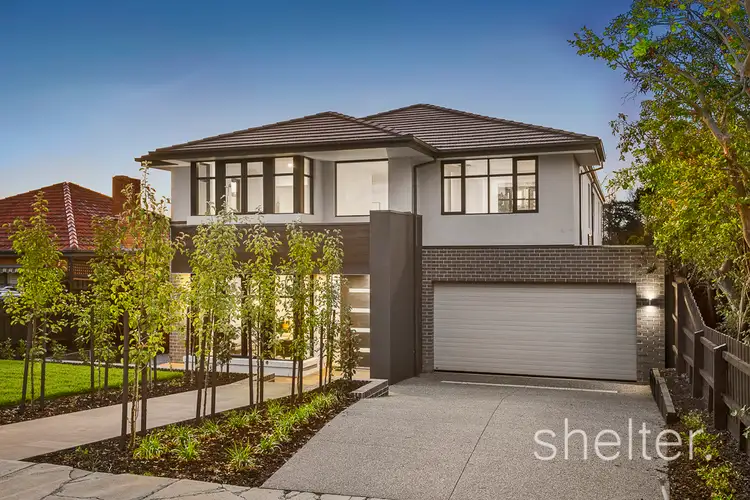
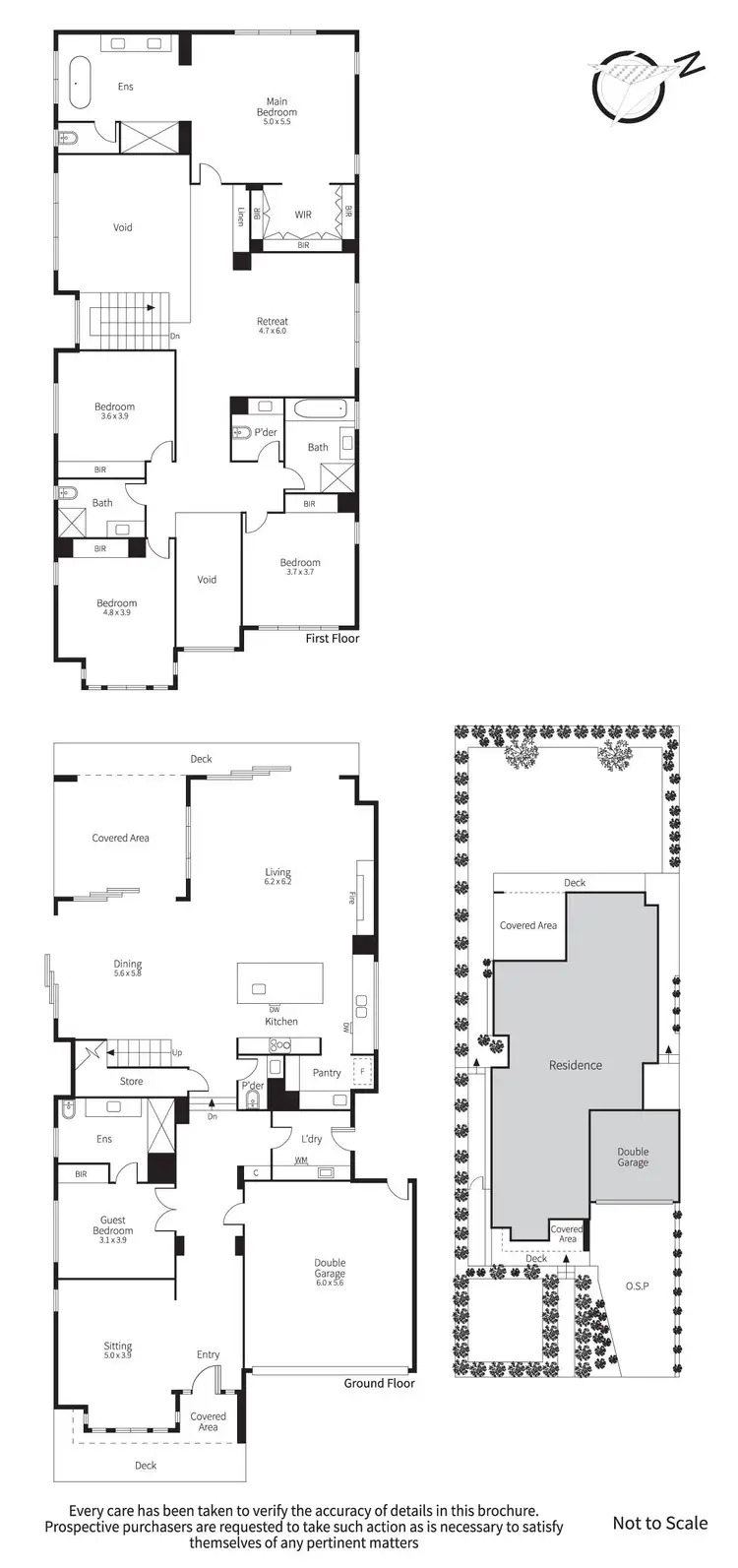
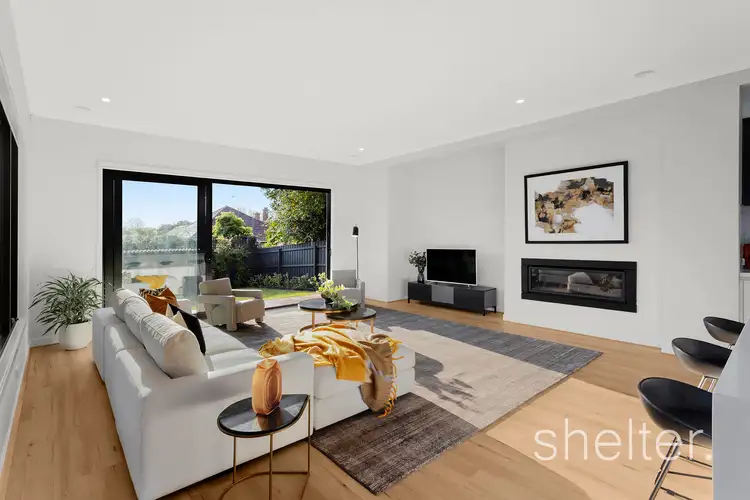
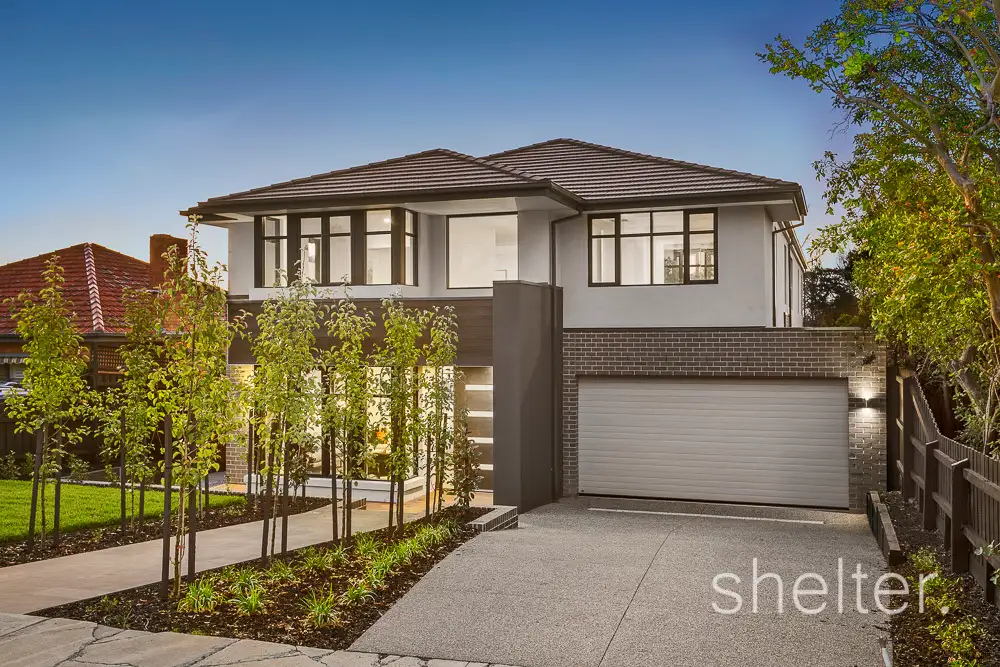


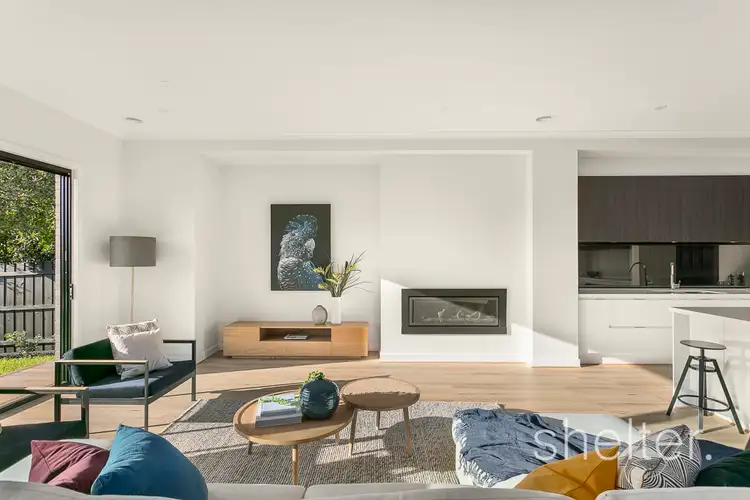
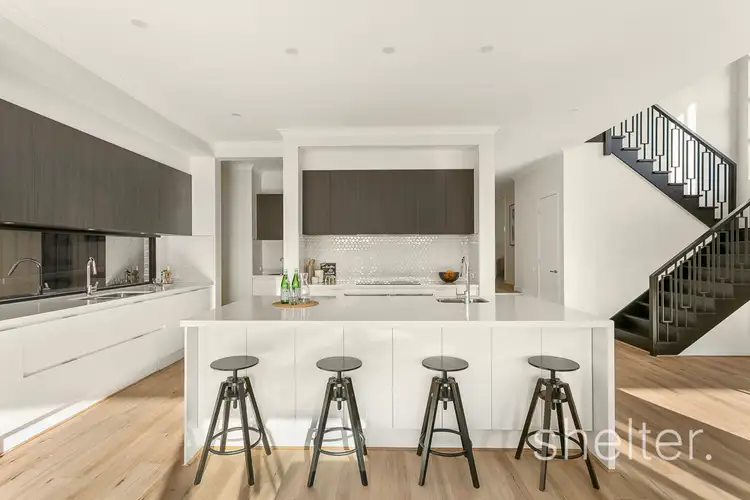
 View more
View more View more
View more View more
View more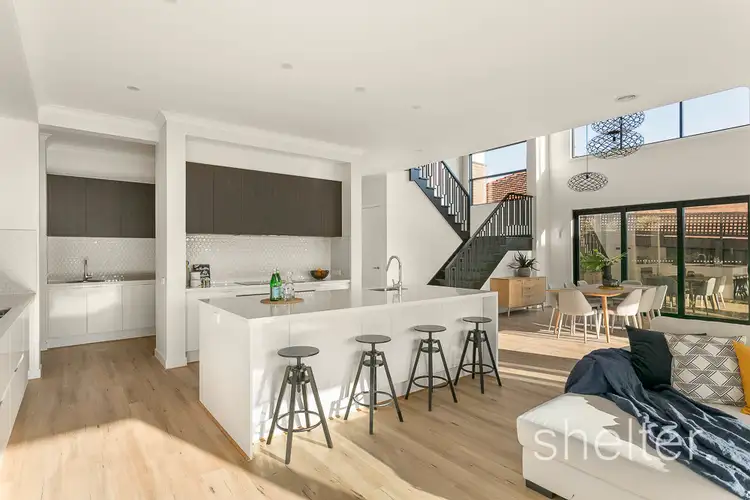 View more
View more
