Recent renovations and extensions to this beautifully maintained quality home ensures the best in family living, showcasing an abundance of space and style and is sure to excite the most discerning buyer.
The front stairs lead to the extra large deck with high recessed ceilings and views across the surrounding suburb and forest beyond. This outdoor living and dining area seamlessly merges with the spacious open plan internal living areas through cedar timber bi-fold doors. Beautiful polished timber floors through-out, original ornate cornices grace this delightful home. Adjoining the dining and living areas is a stunning kitchen with “Miele” integrated dishwasher, fan forced oven and telescopic pull out racks (perfect clean coating) 900mm gas cook top, “Ilve” range-hood, soft closing cabinetry, Caesar stone bench tops, the island bench features lots of storage and is facing the entertaining areas. The kitchen layout was created with entertaining in mind with plenty of surface space and allowing good traffic flow between the kitchen and living areas. Through bi- fold doors from the grand size living area you step out onto a large concreted entertaining terrace. Beyond is a very contemporary and stylish studio (would also be an ideal teenage retreat or separate guest accommodation) as it is self-contained with its own kitchenette, bathroom and at the rear French doors open onto a small rear deck.
The luxurious bathroom is high end and encompass all the balance of practicality and aesthetic appeal featuring free standing designer bath tub, Caesar stone vanity bench top, clear glass shower recess, fitted mirrored wall cabinet with make-up light.
The hallway separates the bedrooms from the living areas, the air conditioned master bedroom is king size with built in robes, the 2nd bedroom is queen size also with built in robes, the 3rd bedroom is a single bedroom plus there is a spacious light and airy home office, this room would also be an ideal nursery. Storage will never be an issue with plenty of cupboards and built-ins throughout the home.
Downstairs is fully lockup with 2 car accommodation with remote controlled door, with lots of storage plus plenty of space for rumpus/games area with French doors to the outdoors.
The grounds of this quality property are impeccably landscaped, perfect for those with busy lifestyles, maintenance is kept to a minimum with carefully balanced concreted entertaining spaces and grassed areas, the rear yard is entirely fenced.
Wellers Hill State School grounds are at the end of this quiet street children could walk to school on the footpath and not even need to cross a street, from this quiet and leafy location
This excellent family home is situated on a 612m2 elevated allotment walk to bus, shops, schools, pre- school, restaurants, coffee shops and with easy access to Griffith Uni, South East Freeway, bikeways and the Holland Park Busway.
Additional Features:
• Fully rewired
• Ceiling fans
• Upgraded lighting
• New hot water system
• Insulated ceilings
• Fully screened
• Quality blinds and curtains
• House fully repainted in 2013
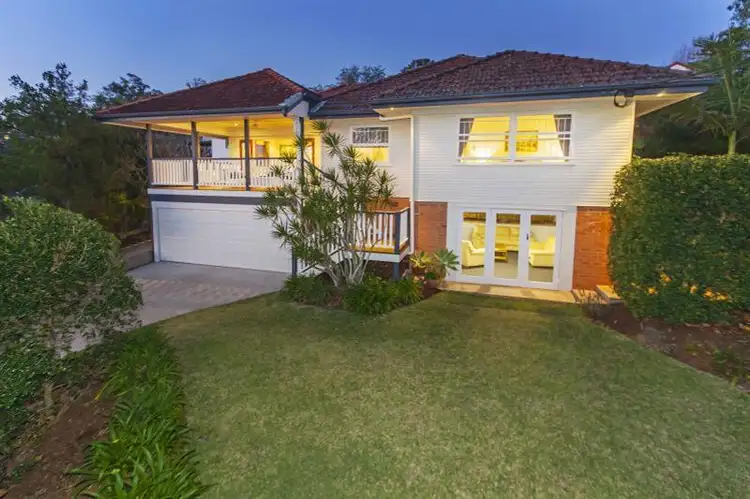
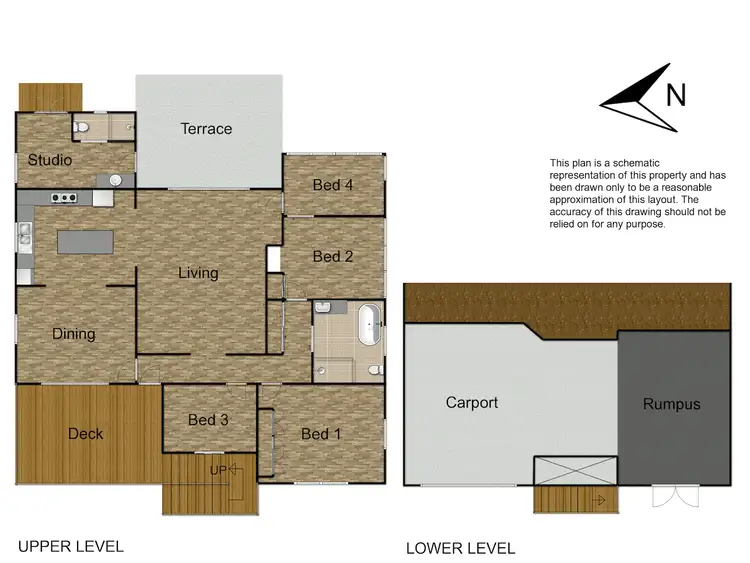
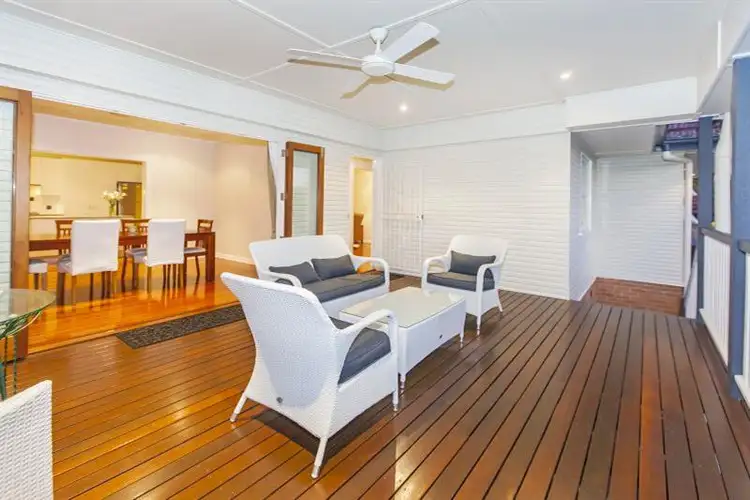
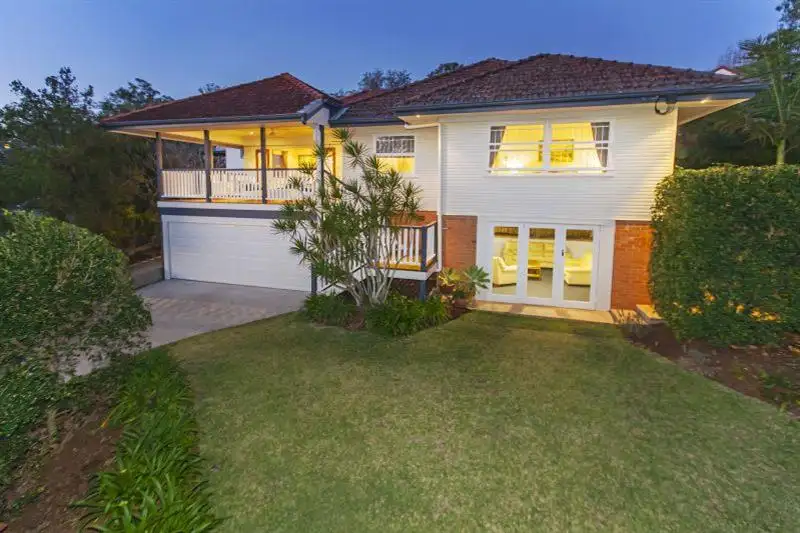


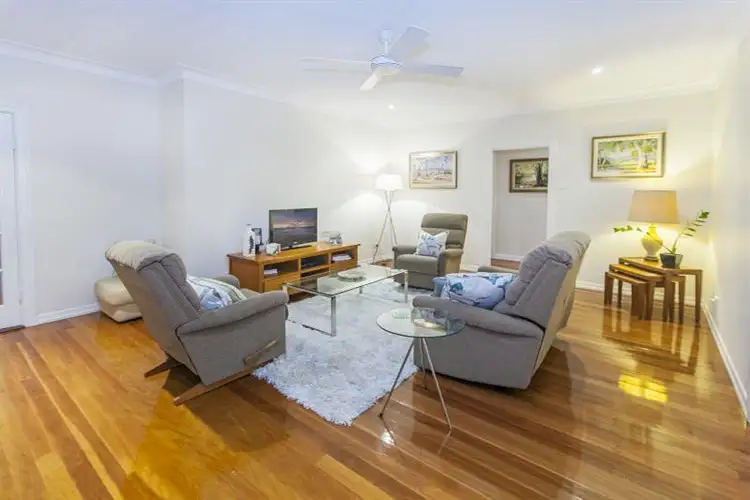
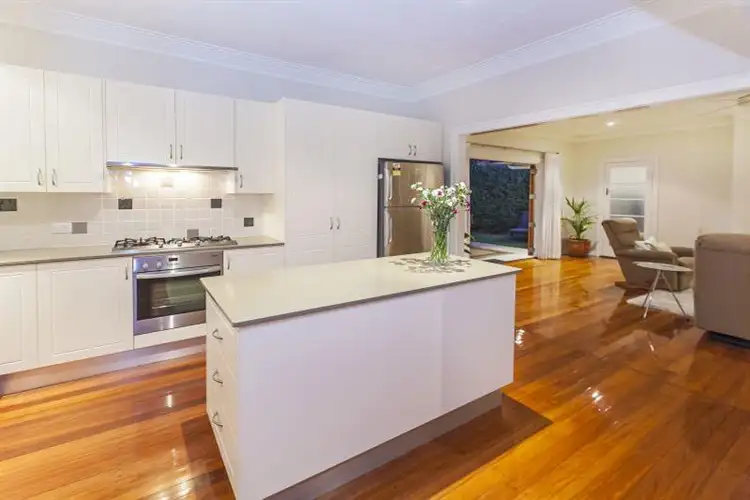
 View more
View more View more
View more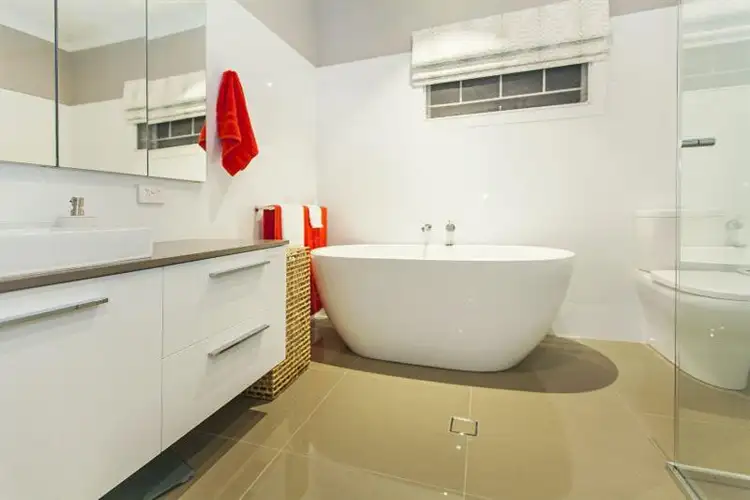 View more
View more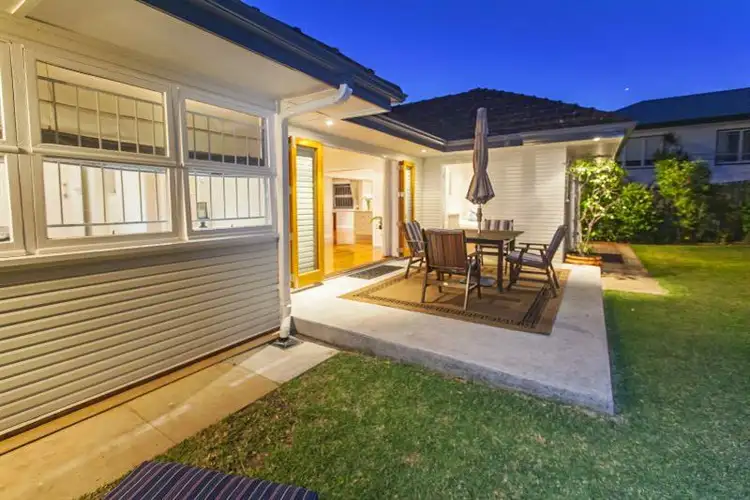 View more
View more
