Presented for sale by the original owner, this distinguished residence captures the essence of refined embassy-style living, exuding a rare combination of political-era grandeur and gracious warmth. With a commanding street presence and timeless architectural detailing throughout, the home is tailor-made for ambassadorial living, extended families, or those seeking a prestigious estate with accommodation for in-house staff.
Step into the grand entry foyer, where a sparkling chandelier, timber-lined coat cupboard and ornate finishes set the tone for the home's elegant interiors. Designed for both entertaining and quiet reflection, the residence features a magnificent boardroom-sized formal dining room, a stately formal living room, and a charming master hall-ideal for hosting dignitaries or guests with pre-dinner drinks and conversation. This suite of formal spaces flows out to an expansive terrace with breathtaking views across the ranges. The large, original kitchen with Miele appliances connects seamlessly to a relaxed family meals area, while upstairs, the expansive master suite and three additional bedrooms provide comfort and privacy. The home also includes a beautifully appointed study with a private balcony, perfect for moments of solitude.
Features:
• Grand formal entry foyer with chandelier and coat cupboard
• Elegant formal living and dining rooms, plus a gathering hall for entertaining
• Expansive terrace with sweeping views of the surrounding ranges
• Ornate detailing throughout including cornices, custom joinery, and timber finishes
• Large original kitchen with quality Miele appliances and casual meals area
• Ducted reverse cycle heating and cooling for year-round comfort
• Upper-level master suite with partially updated ensuite (c. 13 years) and extensive storage
• Four additional bedrooms upstairs, all with built-in robes
• Picturesque front-facing study with private balcony
• Spacious, partially updated main bathroom (c. 13 years)
• Fully self-contained staff quarters with kitchen, bathroom, and two bedrooms; wall mounted heating
• Three separate access points offering flexibility for staff or multi-generational living
• Landscaped grounds with pergola (water, power, and lighting)
• Full-sized tennis court in a private and unobtrusive setting
• Plenty of room for a swimming pool
• Drive-through driveway for guest or diplomatic parking
• Separate driveway to a four-car garage with additional storerooms and under-house storage
EER: 1.0
Rates: $11,554 pa (approx.)
Land Tax: $24,997 pa (approx.)
Living Area: 490m²
Land Size: 4,247m²
Land Value: $1,900,000 (2025)
Nearby
• Isaacs Ridge
• Mawson Shops
• Woden Westfield
• The Canberra Hospital
• Mawson Primary School
• Melrose High School
• Marist College
• Canberra College
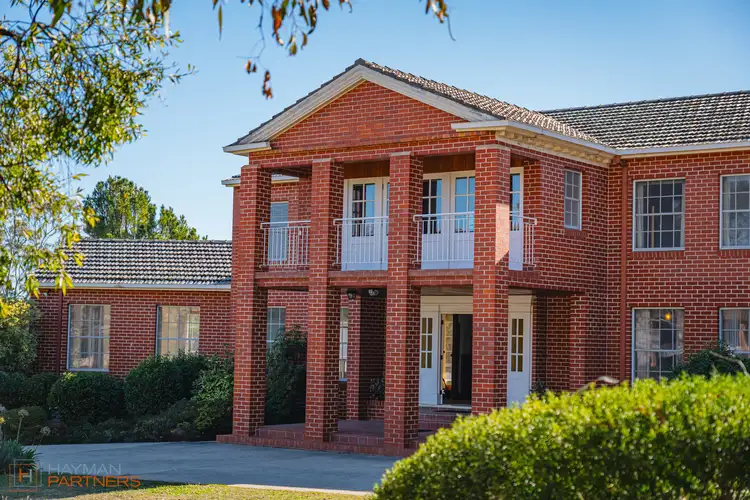
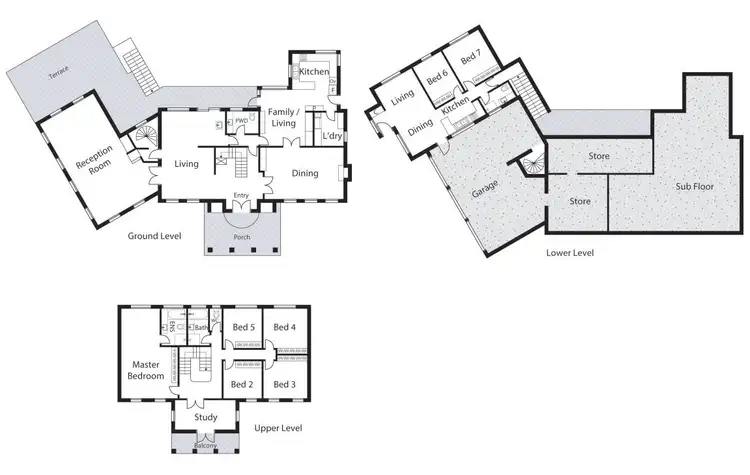
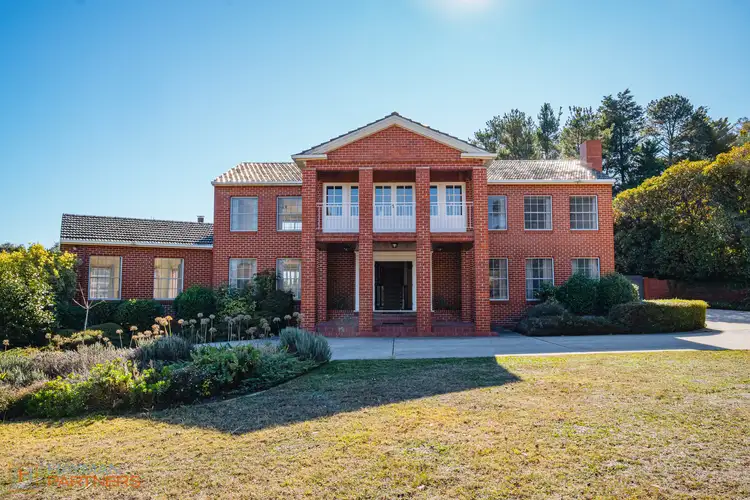
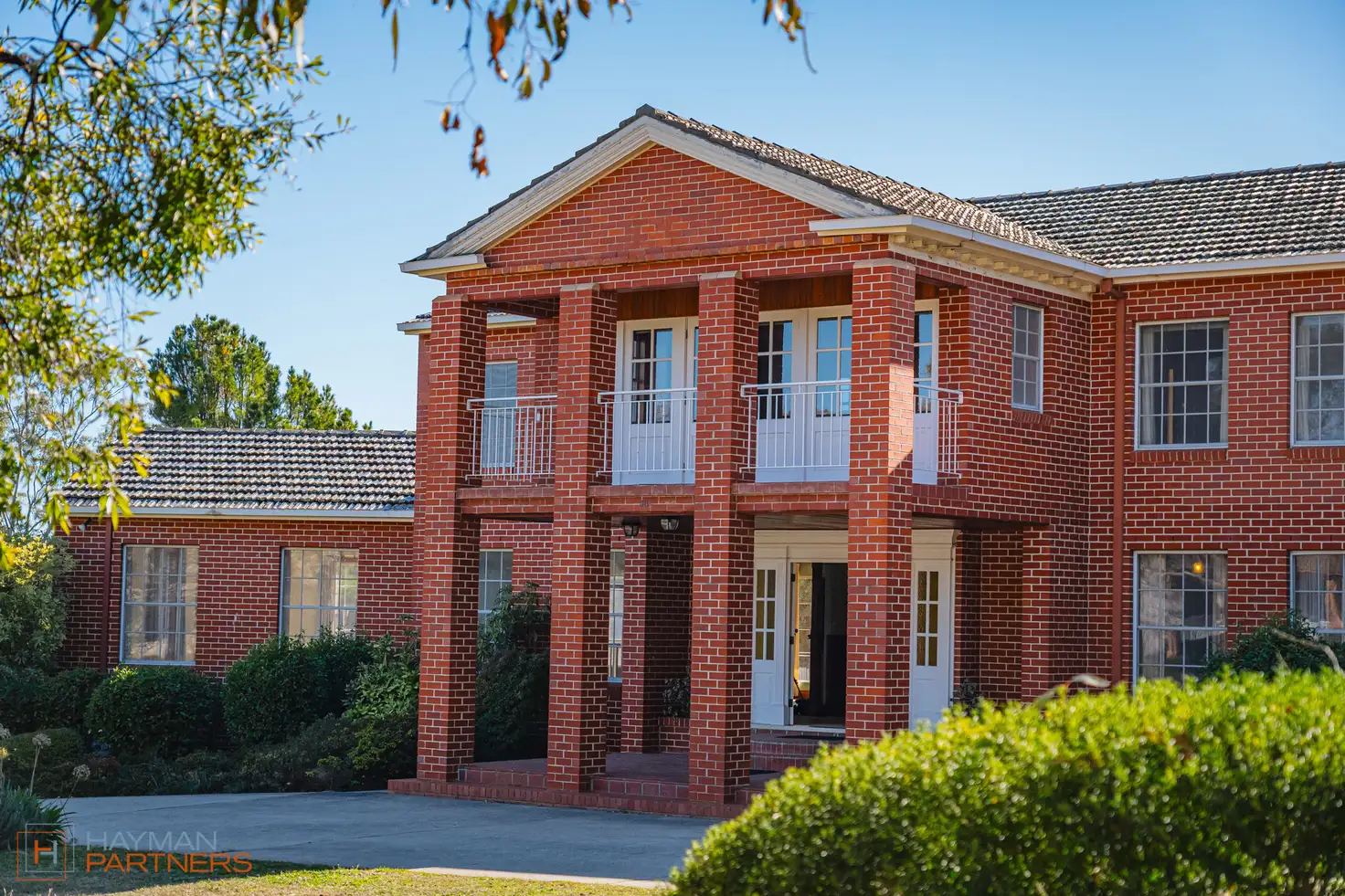


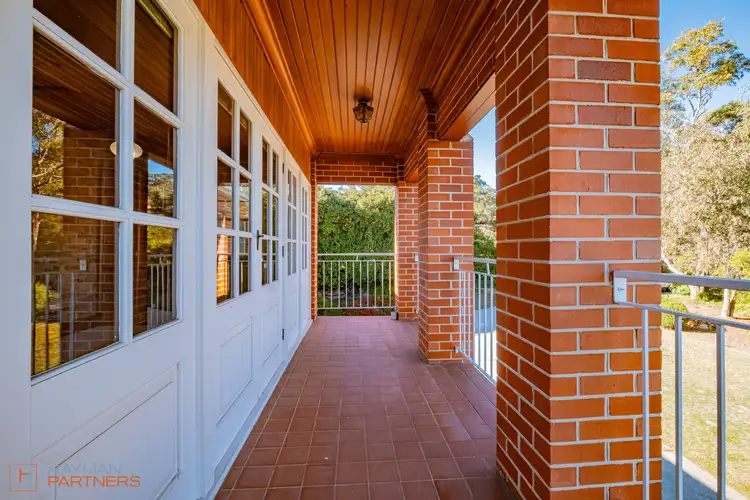
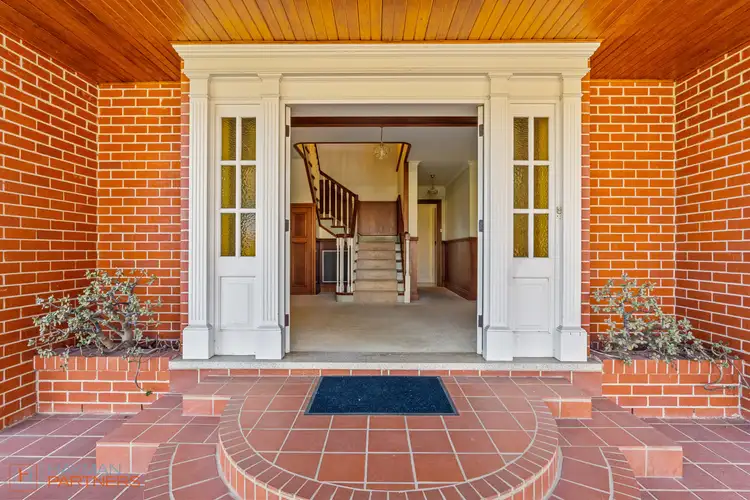
 View more
View more View more
View more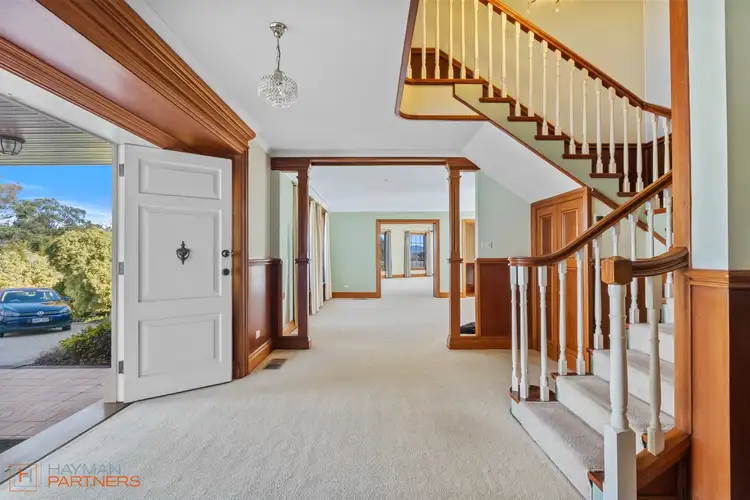 View more
View more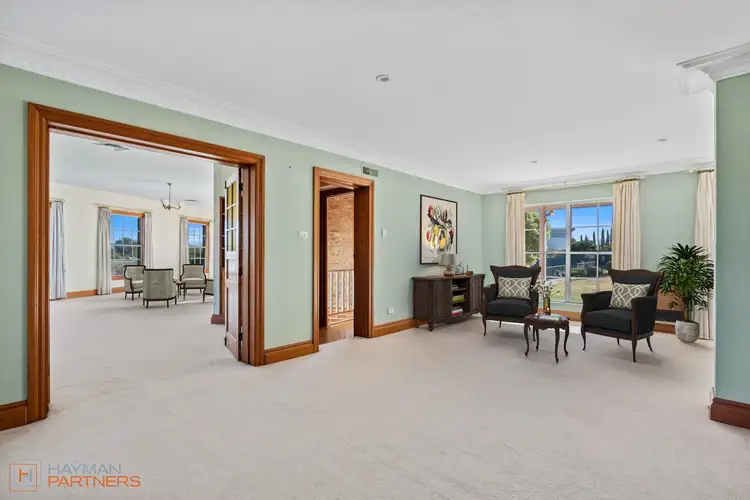 View more
View more
