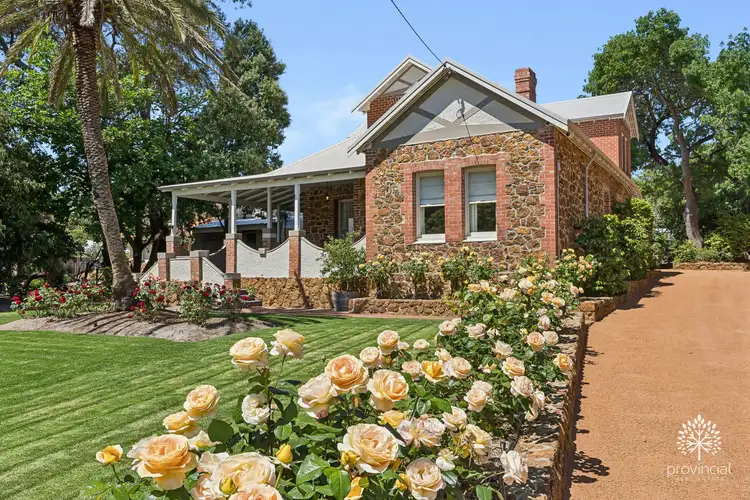Iconic Gooseberry Hill Homestead with Detached Cottage - Rare Gem!
Welcome to 58 Davies Crescent Gooseberry Hill. For astute buyers who like the finer things in life, prepare to be blown away by this Iconic, unique, elegant and super charming Hills homestead,. One that's bursting with style and sophistication whilst radiating a nostalgic grandeur from a bygone era. Originally crafted by primarily, exquisite laterite stone masonry in the early 1900's, the original home has since been carefully and cleverly extended by the current owners throughout their 30 year tenure and more recently in 2020, creating the perfect and very desirable melting pot of old-world charm, meets contemporary modern living.
Functional, spacious and executive living is what this property is all about. Downstairs, living zones consist of a kitchen, dining and family hub which is semi-open in design. A spacious and grandiose lounge room provides a secondary living zone and boasts a large custom timber display cabinet along with cosy fireplace for the cooler winter months. The master suite is resort inspired and exquisite! This room is generous in size with a huge adjoining ensuite which is to die for with it's feature claw bath and double sided fire place. Also within the lower level is a second bedroom, study nook, generous under stair storage along with a laundry room with adjacent and super convenient third bathroom. The upper level extension is seamless in design and construction consisting of two large bedrooms with built in robes, supporting luxe bathroom plus ample hidden ceiling cavity storage space, a master stroke in design by the current owners.
Aside from the uniqueness of this property, a fully detached and very delectable cottage inspired granny flat, complete with wrap around verandah makes it even more special and provides the perfect solution for those requiring ancillary accommodation to support increasingly popular, multi generational living arrangements, working from home situations or even short term rental stays (subject to relevant authority approvals and conditions).
The large 1879m2 block is flat and has been carefully curated with user friendly, landscaped and reticulated (bore fed) gardens. The picture perfect, rose fringed front lawn takes nothing away from the home's gorgeous street appeal and outback will have you feeling a world away amongst the delightful cottage gardens with calming water feature and continuous birdsong. A massive, rear gabled patio flows seamlessly from indoors and provides the ideal venue for entertaining with family and friends and the home handyman will love the old school motor shed with adjoining two car carport.
This property sits proudly on Davies Crescent, within a desirable pocket of Gooseberry Hill, arguably the most prestigious of Perth Hills suburbs. Within close and convenient proximity to the very reputable Mary's Mount (Hop, skip and a jump) and Gooseberry Hill Primary Schools, popular Railway Road retail complex along with having the railway track within stones throw providing quick access to a leisurely walk into the bustling Kalamunda Village. Public transport routes are nearby, and bush walkers and mountain bikers are also spoilt for choice. All this only approx. 35 mins from the Perth CBD and approx. 15 mins from the Perth airport.
This property is one of a kind. The rarity and uniqueness of this property cannot be understated nor replicated. To enquire, please contact David Farrant on 0455 155 021.
Property Features
Unique and Iconic Gooseberry Hill homestead boasting a whopping approx. 475m2 under roof (including verandahs, alfresco and cottage) - Circa early 1900's construction with exquisite laterite stone masonry plus recent contemporary 2nd level extension resulting in a melting pot of old-world charm with high end, modern but timeless sophistication - Unicorn!
Ground level
Large semi open design kitchen, dining and family space
Grandiose formal lounge room with feature fireplace and timber display cabinet
Massive resort inspired master suite with oversized, jaw dropping ensuite with claw bath and dual sided fire place
Second bedroom
Study nook plus large under stair storage room
Good size laundry with convenient adjacent bathroom
Wrap around verandah plus generous gabled patio which seamlessly combines indoor with outdoor living/entertaining
3 x Reverse cycle split system air conditioners
Instant gas hot water system (mains gas)
Security CCTV and alarm system
Upper level
Two large bedrooms with built-in robes
Generous supporting luxe bathroom
Ample, easily accessible and hidden roof cavity storage
Outdoors
Large flat, user friendly 1892m2 block with landscaped, reticulated (bore fed) lawn and cottage gardens
Yesteryear motor room/shed with adjoining two car carport
Ample ancillary parking
Water tank
Garden shed
Granny flat/cottage
Detached and very delectable to accommodate multigenerational living, work from home situations or rental income generation (subject to relevant authority approvals and conditions)
Wrap around verandah
Open plan living/kitchenette
Bedroom
Bathroom
New reverse cycle split system air conditioner
Disclaimer : Please note that while we take great care in preparing and collating the information contained in our advertisements, we cannot warrant the accuracy or completeness of this information. We recommend prospective buyers make their own independent enquiries to verify the information contained in this advertisement, as it cannot be relied upon and does not form part of any contract for sale.








 View more
View more View more
View more View more
View more View more
View more
