$1,600,000
3 Bed • 2 Bath • 4 Car • 819m²
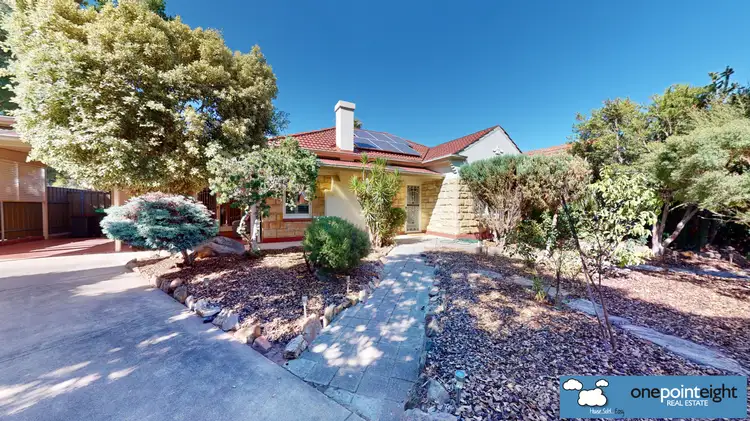
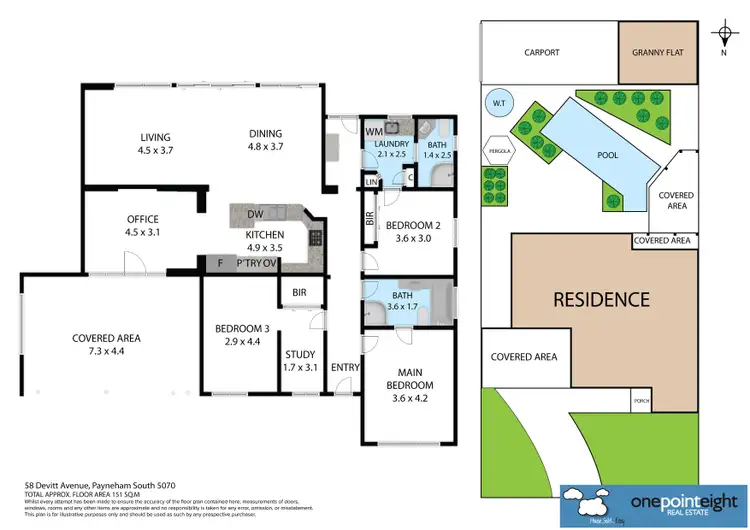
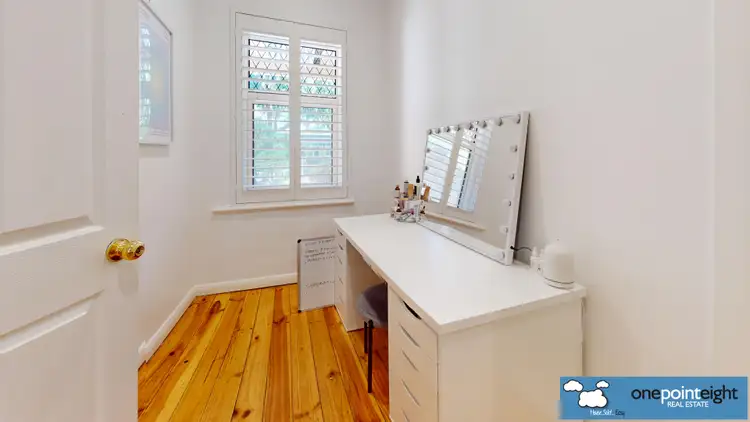
+12
Sold
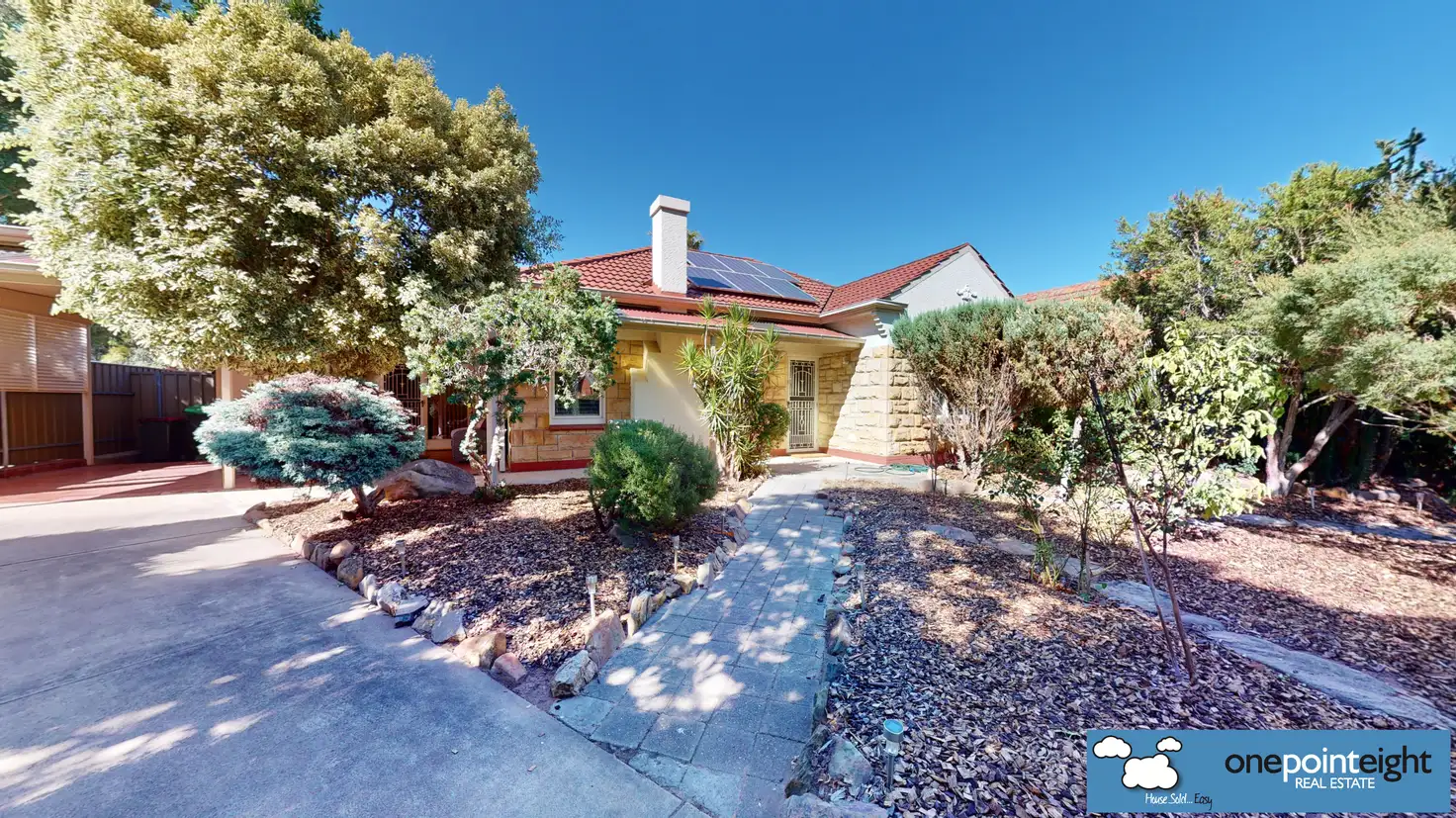


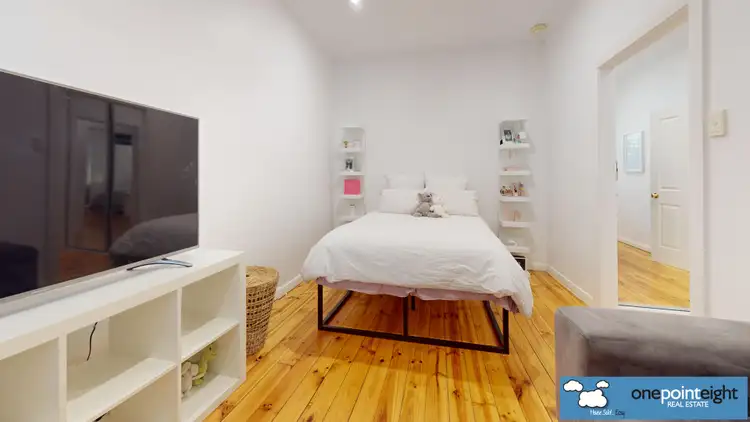
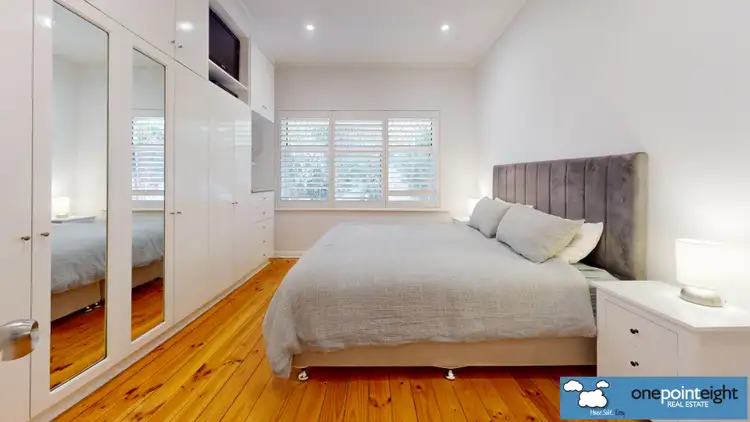
+10
Sold
58 Devitt Avenue, Payneham South SA 5070
Copy address
$1,600,000
- 3Bed
- 2Bath
- 4 Car
- 819m²
House Sold on Fri 3 May, 2024
What's around Devitt Avenue
House description
“Hidden Gem”
Building details
Area: 327m²
Land details
Area: 819m²
Interactive media & resources
What's around Devitt Avenue
 View more
View more View more
View more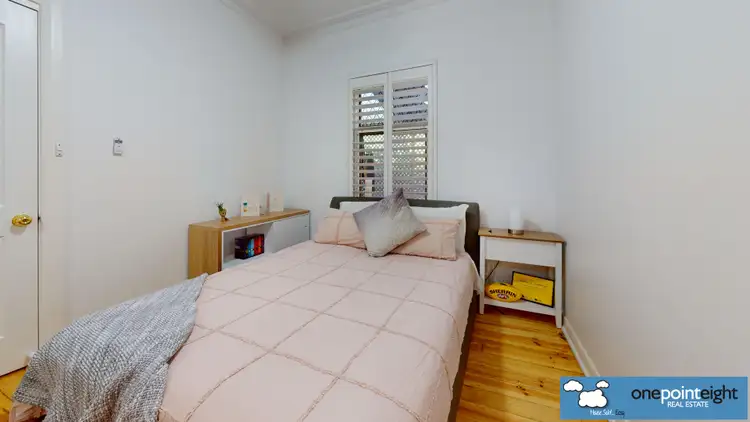 View more
View more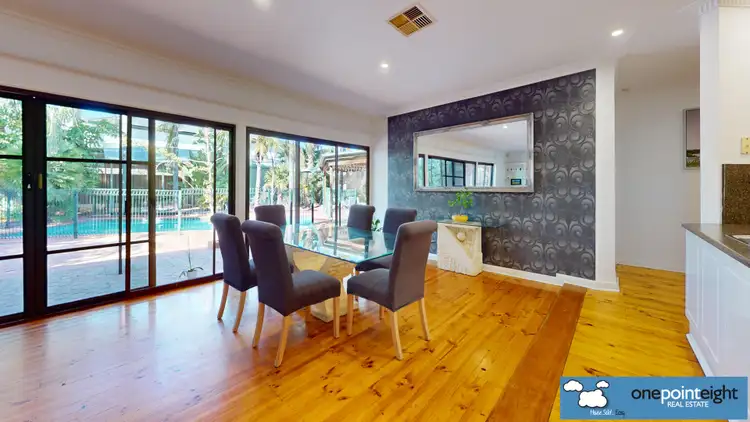 View more
View moreContact the real estate agent

Peter Schulze
One Point Eight Real Estate
0Not yet rated
Send an enquiry
This property has been sold
But you can still contact the agent58 Devitt Avenue, Payneham South SA 5070
Nearby schools in and around Payneham South, SA
Top reviews by locals of Payneham South, SA 5070
Discover what it's like to live in Payneham South before you inspect or move.
Discussions in Payneham South, SA
Wondering what the latest hot topics are in Payneham South, South Australia?
Similar Houses for sale in Payneham South, SA 5070
Properties for sale in nearby suburbs
Report Listing
