$670,000
4 Bed • 2 Bath • 2 Car • 609m²
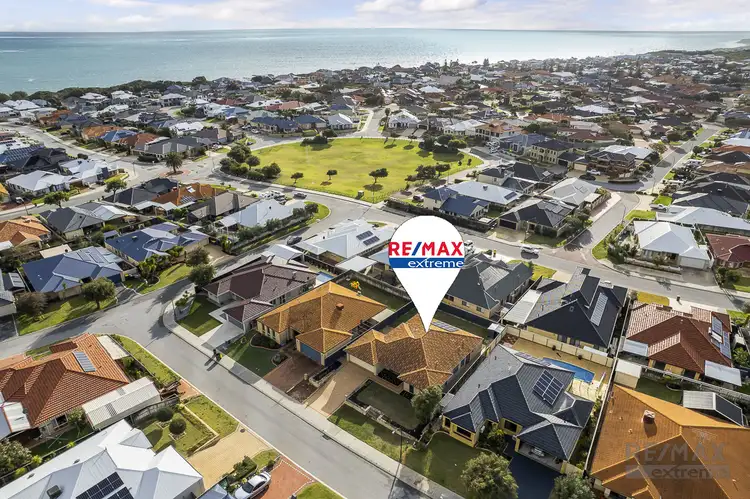
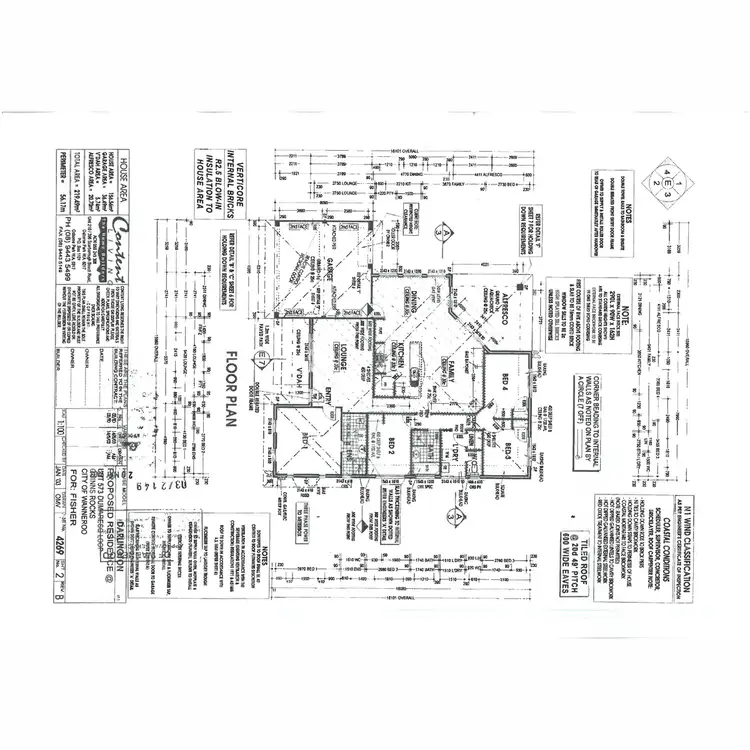
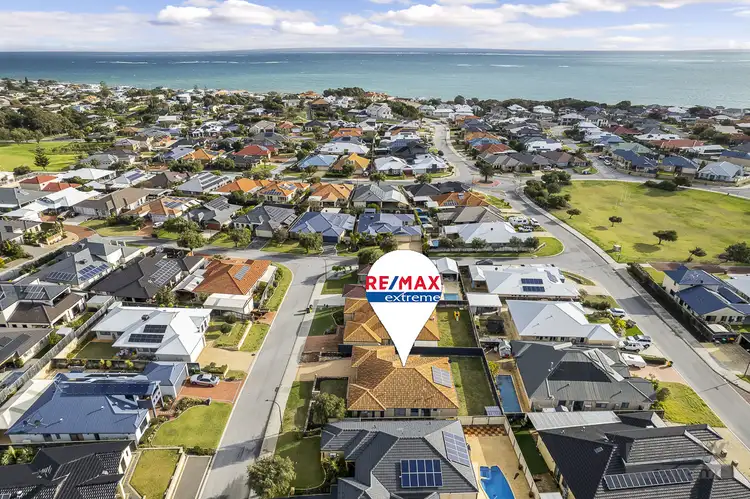
+33
Sold
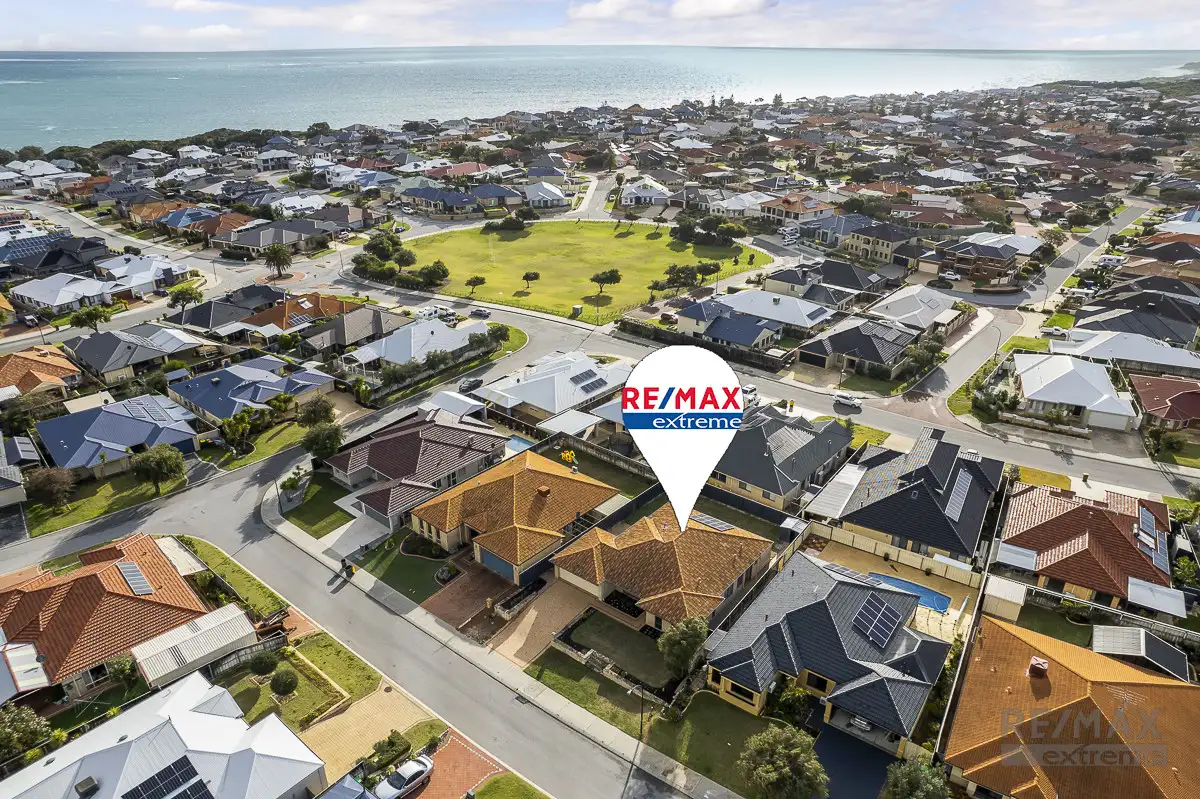


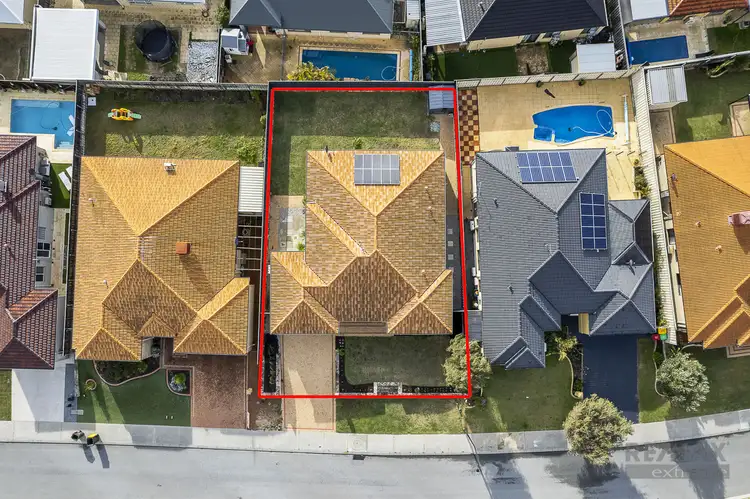
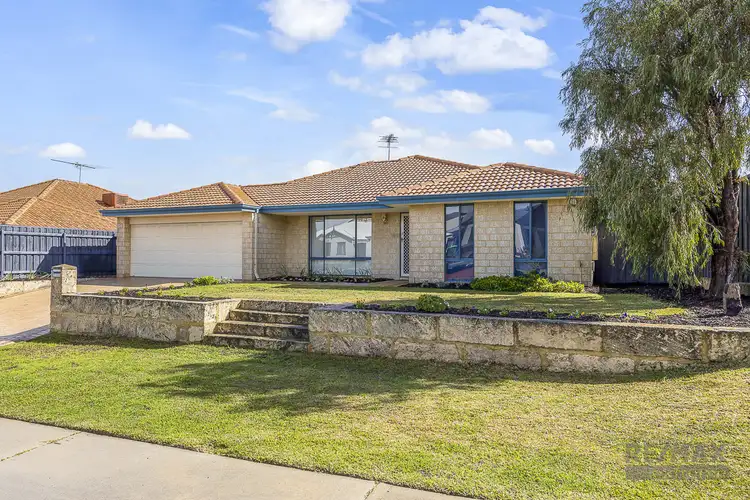
+31
Sold
58 Dumaresq Loop, Quinns Rocks WA 6030
Copy address
$670,000
- 4Bed
- 2Bath
- 2 Car
- 609m²
House Sold on Thu 6 Oct, 2022
What's around Dumaresq Loop
House description
“Home Open Cancelled - Under Offer”
Property features
Other features
reverseCycleAirConBuilding details
Area: 177m²
Land details
Area: 609m²
Interactive media & resources
What's around Dumaresq Loop
 View more
View more View more
View more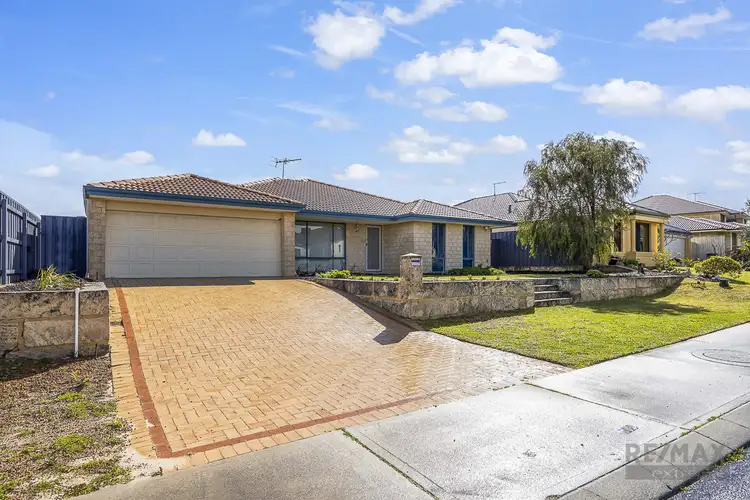 View more
View more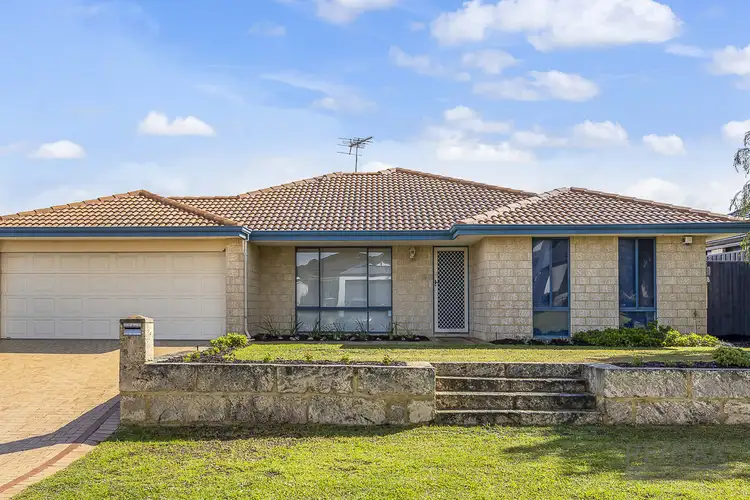 View more
View moreContact the real estate agent

Shaun Hayes
RE/MAX Extreme Currambine
0Not yet rated
Send an enquiry
This property has been sold
But you can still contact the agent58 Dumaresq Loop, Quinns Rocks WA 6030
Nearby schools in and around Quinns Rocks, WA
Top reviews by locals of Quinns Rocks, WA 6030
Discover what it's like to live in Quinns Rocks before you inspect or move.
Discussions in Quinns Rocks, WA
Wondering what the latest hot topics are in Quinns Rocks, Western Australia?
Similar Houses for sale in Quinns Rocks, WA 6030
Properties for sale in nearby suburbs
Report Listing
