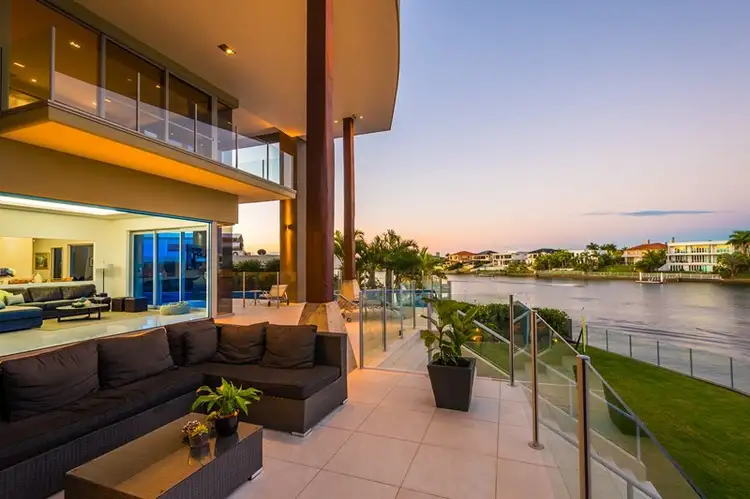This sensational Main River property covers 1,384m2, providing panoramic north-east views across wide water to Surfers Paradise. The contemporary technologically advanced home was originally constructed by a developer for his own family, so the buyer can be confident that structure, design and quality represent nothing but the best.
The attractively landscaped street frontage includes a gatehouse and impressive portico entrance. Interior styling features extra-high ceilings over hardwood and porcelain-tiled floors, with a spacious study and luxurious guest suite off the foyer. A wide hallway leads to spacious living areas, including a formal lounge and 12-seat formal dining room separated by a two-way gas fireplace. Family, breakfast and kitchen occupy a vast L-shaped area with bi-fold glass doors opening to the riverside alfresco terrace. European appliances plus a discreetly located butler's pantry feature in the kitchen. The terrace with integrated BBQ, extends entertaining to the outdoors. Wide steps lead down to a fenced waterside lawn, the ideal spot for pets and children to play safely in full view of main living areas.
The basement level offers garaging for up to 16 vehicles with a drive-through section to the boat ramp. Adjoining is a casual lounge or rumpus room with provision for billiards, table tennis and a dance floor, all served by a solid stone-topped wet bar.
From the foyer, elegant timber stairs lead up to 4 family bedrooms, all with ensuite access. Three include private balconies offering panoramic views of the river and city skyline. The luxury master suite is open plan with a central bedhead wall. Two fitted walk-in robes adjoin the designer ensuite with bath and double shower. The piece de resistance is undoubtedly an additional circular bathtub tucked into a corner of the master suite terrace, offering a unique option for bathing while enjoying spectacular views.
• Fully integrated C-bus lighting system, commercial audio digital TV & controls
• System delivers TV, Foxtel, CD, DVD, Apple TV to all rooms,
• Ducted reverse cycle air conditioning, separate units to guest, study & rumpus
• Huge basement parking for 16 cars & direct river access for trailer
• Basement includes 3 storerooms, bathroom & 40k litre rainwater tank
• Solar heated 18m. glass mosaic saltwater infinity pool with wet edge, 20m. serviced pontoon
• Commercial 9-person elevator & stairs to all levels
• Dropped ceilings with concealed mood lighting
• Cinema with commercial projector, 8 electric recliner chairs, fibre optic night sky ceiling
• PABX phone system, large home office or retreat adjoins master suite
• 200m2 games room opening onto huge lawn area on riverfront
• Security includes 13-camera CCTV system with DVR recording to maintain surveillance
• Quiet cul de sac address, 5 minutes to shops, college, golf etc.
Disclaimer: This property is being sold by auction or without a price and therefore a price guide cannot be provided. The website may have filtered the property into a price bracket for website functionality purposes. We have in preparing this information used our best endeavours to ensure that the information contained herein is true and accurate, but accept no responsibility and disclaim all liability in respect of any errors, omissions, inaccuracies or misstatements that may occur. Prospective purchasers should make their own enquiries to verify the information contained herein. * denotes approximate measurements








 View more
View more View more
View more View more
View more View more
View more
