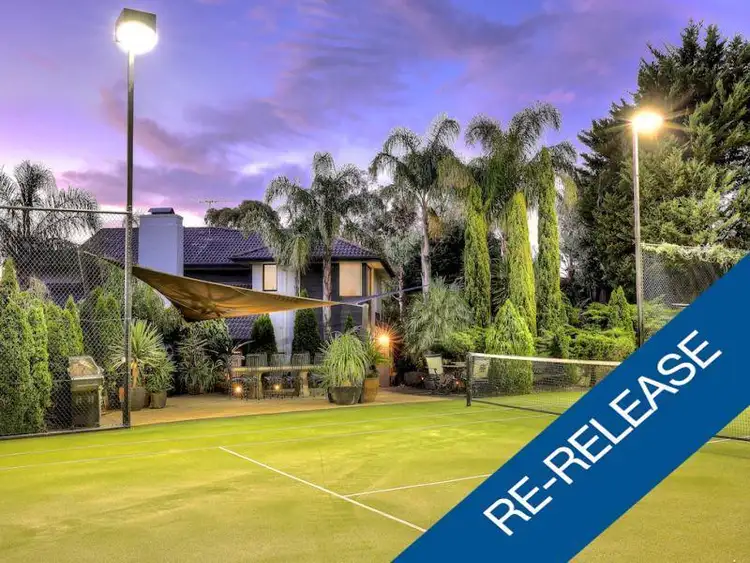A STELLAR LAGOON POOL AND TENNIS COURT AWAIT.
This home could offer you the opportunity to reclaim the title of World number 1 Tennis Player again for Adelaide!
Vendors have moved out and are keen to sell ~ make an offer now.
This stellar four-bedroom home with separate study, in Flagstaff Hill has plenty to write home about. With absolutely exquisite design in and out, this is a fantastic example of a luxurious, opulent place to call home. Complete with tennis court, stunning lagoon-style pool and inspiring landscaping, this is a sensational find in Flagstaff Hill.
Set on a sprawling block of approximately 1,710 sqm, the allotment has been perfectly used to create this outstanding property. Built in circa 1992, the floor plan is accommodating for entertaining, taking some time for relaxation, study and comfortable and sizeable bedrooms.
With a distinctive frontage on Glendale Avenue, the home is set back from the road, with lush natives and landscaping perfectly illuminated by up lighting. The spacious driveway allows for off-street parking and the double garage handily has an auto panel lift door. From this garage, there is direct access to both the laundry and the entertaining area at the side. Neat stone steps and pathways make it easy to navigate through the sophisticated and private outdoor spaces.
The ground floor of the property is spacious and chiefly open in style. Plentiful natural light spills in from the ornate high, arched windows, as well as windows that span the length of the lounge and dining room. The corner window in the dining room is presently handsomely dressed and allows for tranquil views of the pond and its cascading water feature.
This lounge space is also home to a beautiful working fireplace and the timber Jarrah floorboards underfoot throughout, including the staircase, are just gorgeous. The chandelier in the lounge is one of many decorative light fittings and each detail within the home ties into the overall lavish feel of the property.
The nearby kitchen is abundant with innovative features, including the servery, built in Miele coffee machine, up-to-date appliances and granite bench top and island bench. This island bench has an integrated lower level table, ideal for being able to pull up a chair and take in this wholly pleasant and modern space.
For pulling up a chair at a bar, you neednt look any further than around the corner at the built-in bar. This is a totally leisure-orientated space in here, with plenty of room for a living set-up for nights spent taking in films. Chic design features such as the under-stair display area are ideal for beloved pieces of art.
The aluminium bi-fold doors join this space with the nearby decking, from which you can easily access the pool. This stunning space features glass fencing and with the landscaped nearby rock wall; you could really feel like youre ensconced in an exotic faraway escape. When in reality, this is the ideal retreat of a yard.
Elsewhere, theres an option for retreating and dining under a shade sail. This could be the ideal place from which to enjoy afternoon tea whilst watching tennis take place nearby. This court can be lit at night; exemplary of the splendid, yet functional lighting that can be found throughout the property.
Rounding off the ground floors interior is the separate study, ideally segregated from the other spaces, as well as plenty of storage and the ground floor bathroom. This is one of three in total and it boasts a deep tub, frameless shower and more exquisite suspended lighting.
Up the stairs and the carpeted landing features another space to utilise both storage and display alcoves. Four bedrooms up here surround the main bathroom, which is not surprisingly in keeping with the grand theme throughout. All of the bedrooms have built-in robes and one of them features a sweet loveseat; ideal for taking in elevated views from the front of the home.
The main bedroom features dual windows, in addition to a sumptuous walk-through robe, which allows access to the magnificent ensuite bathroom. In here, the space exudes quality and distinctive design, with its freestanding tub and deep-toned floor-to-ceiling tiling, with vertical panelling. The dual vanities are a nod to making the most of the space, as well as convenience. What a place to unwind and relax.
More features to fall in love with in the home include ducted reverse cycle air conditioning, feature walls throughout, a home security system and elevated views of the attractive suburb of Flagstaff Hill. The Sturt River runs nearby and the local supermarket, Primary Schools and thoroughfare of Black Road are all in excellent reach with simple access to Flinders Medical Centre and Westfield Marion.
If youve been seeking the kind of surrounds that are typically found in the pages of a magazine, prepare to be floored when you inspect 58 Glendale Avenue.
Council: City of Onkaparinga
Council Rates: $2,454.94 per annum
SA Water: $265.51 per quarter
ESL: $368.15 per annum
Land Size: 1,710sqm (approx)
Year Built: 1992
Zoning: Residential.








 View more
View more View more
View more View more
View more View more
View more
