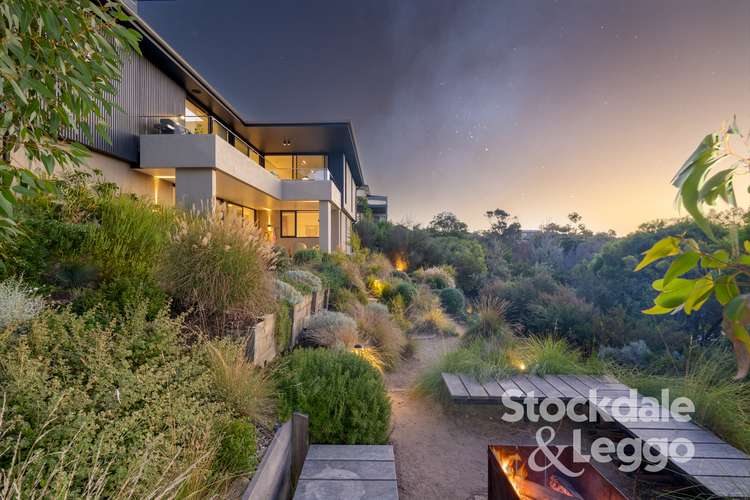Contact Agent
6 Bed • 4 Bath • 2 Car • 840m²
New








58 Golf Parade, Rye VIC 3941
Contact Agent
Home loan calculator
The monthly estimated repayment is calculated based on:
Listed display price: the price that the agent(s) want displayed on their listed property. If a range, the lowest value will be ultised
Suburb median listed price: the middle value of listed prices for all listings currently for sale in that same suburb
National median listed price: the middle value of listed prices for all listings currently for sale nationally
Note: The median price is just a guide and may not reflect the value of this property.
What's around Golf Parade

House description
“Statement in Style with Captivating Views”
High above sea level this Ultra-modern yet effortlessly elegant property feels established and at home within its exclusive surroundings. it holds a magnificent outlook across all three floors including eastern views of sunrises from Main Ridge to Cape Shanck light house, and a western aspect looking across Port Phillp with evening sunsets. A celebration of light, space, and beachside luxury, nestled into the surrounding hillside, located in a prime location just a short distance from Foreshore and Main Street precinct.
Curated with a tranquil palette, merging soft neutrals and calming hues of European oak joinery, accompanied by a fusion of marble and limestone, resulting in a residence that seamlessly marries aesthetics with functionality. Upon entry you will be swept away by its privacy and poise with architecturally conceived spaces flowing inside to out. Floor to ceiling timber joinery warms up a minimalist aesthetic, while full-height windows, stacking doors and operable skylights catch the sea breeze for superior air flow. It features six sanctuary-like bedrooms across all three levels, comprised of an upper-level parents wing, entry level living with guest accommodation and lower basement for family.
On the lower ground floor four bedrooms all with smart TVs and built in robes are served by two bathrooms, multi-purpose room/gym, living room and laundry with separate drying room.
At the entry level open-plan living, dining and kitchen precinct brings family together, warmed by a gas fireplace, polished concrete floors flowing throughout and continue out to a seamlessly blending balcony, with exquisite bay views beyond. A contemporary chefs delight, the kitchen features induction cooktop, pyrolytic oven, built in microwave oven. integrated fridge and dishwasher along with butler's pantry. A study and flexible guest bedroom complete the level.
Continuing up a light filled modern stair case with the Master Retreat enjoys privacy at its own level with stylish ensuite and stand-alone bath.
The expansive coastal-themed landscaped gardens frame an alfresco and entertaining areas with fire pit and seating, BBQ connection to mains gas and irrigation connected to Wi-Fi for smart phone remote control. Garden lighting completes an ultimate atmosphere for outdoor beachside entertaining.
Built to the highest standard with an extensive list of luxury inclusions, premium natural materials, hydronic in floor heating, ducted cooling, motorised blinds, Wi-Fi meshed network access throughout, built in surround sound speakers to living and balcony areas, 12kw photovoltaic power system, security surveillance system with fob entry, double lock up garage and off street parking for 6 cars
Land details
Documents
Property video
Can't inspect the property in person? See what's inside in the video tour.
What's around Golf Parade

Inspection times
 View more
View more View more
View more View more
View more View more
View moreContact the real estate agent

Ben Kenyon
Stockdale & Leggo - Rye
Send an enquiry

Nearby schools in and around Rye, VIC
Top reviews by locals of Rye, VIC 3941
Discover what it's like to live in Rye before you inspect or move.
Discussions in Rye, VIC
Wondering what the latest hot topics are in Rye, Victoria?
Similar Houses for sale in Rye, VIC 3941
Properties for sale in nearby suburbs

- 6
- 4
- 2
- 840m²