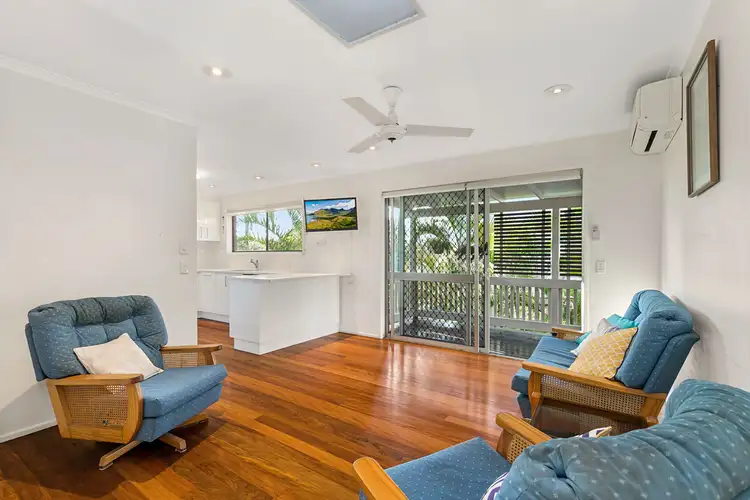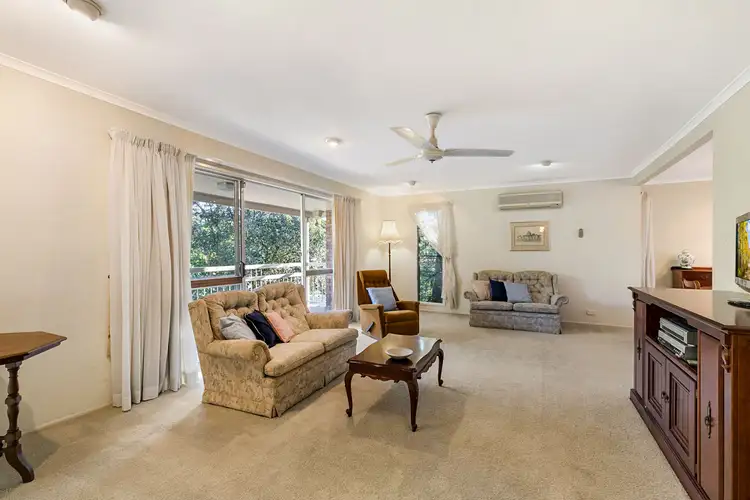This spacious versatile brick home presents a myriad of living opportunities and has high quality renovations completed in the kitchen & bathrooms! Held in the same family for more than 40 years, the property has been recently updated with a gourmet kitchen, contemporary bathroom and matching ensuite, meaning that the only thing left to do is move in and put your own final touches on this much-loved home. Set on a sprawling 840m2 block of land, the residence cleverly combines traditional features with modern finishes and appliances throughout. Located in the elite suburb of Chapel Hill, the property is just minutes from schools, shopping centres and is situated less than 10km from the Brisbane CBD.
The house is set back from the road with an elongated driveway, surrounded by tall trees that provide peace and privacy. The grand entryway invites you inside, displaying a split timber staircase that affords access to the upper and lower levels of the property. The upper floor presents polished timber floorboards and multiple skylights, with the living areas comprising a large lounge room, dining room, family room and kitchen. The spaces flow seamlessly and are extended by a front and rear balcony off the lounge and family rooms. The new kitchen is immaculately laid out, flaunting quality European appliances, soft-close drawers with built in storage and Caesarstone benchtops.
Positioned off the family room, the hallway hosts a large internal laundry, main bathroom and four bedrooms. Each of the bedrooms feature built-in wardrobes, three with air-conditioning and the master with an oversized his and hers walk-through wardrobe plus ensuite. The bathrooms have been renovated to perfection, with the main bathroom incorporating a bathtub, shower and separate washroom, while the ensuite offers a substantial walk-in shower and double-sink vanity. The upper level also includes two triple-door storage cupboards in the hallway, air-conditioned living areas and access to the rear balcony and backyard through the internal laundry.
The lower level of the property offers a range of options, made up of an enclosed garage, bathroom, workshop and multipurpose area with built-in bar and private outdoor patio. A spacious landscaped backyard completes the home, containing three water tanks, garden shed and plenty of space for a pool, BBQ deck and children’s play equipment. The residence provides two undercover car parks, with the opportunity to fit an additional vehicles in the driveway. The fenced property is full of surprises, offering clever storage throughout, separate living opportunities and the ability to put your own personality on an already established home that is guaranteed to be highly soughed after!
Other features include:
• Versatile brick home set on a sprawling 840m2 block of land held in the same family for 40+ years
• Solid brick home with combination of traditional features & modern finishes/ appliances
• Recently updated with gourmet kitchen, contemporary bathroom & matching ensuite
• Located minutes from leading schools, shopping centres & less than 10km from the Brisbane CBD
• Set back from the road with elongated driveway, surrounded by tall trees for privacy
• Grand entryway displaying split timber staircase providing access to upper & lower levels
• Upper level includes large lounge room, dining room, family room, kitchen & 2 x balconies
• New kitchen with quality European appliances, soft-close drawers & Caesarstone benchtops
• Well separated hallway hosts large internal laundry, main bathroom & 4 x bedrooms
• Bedrooms feature built-in -robes, three with air-con & master with walk-through robe + ensuite
• Main bathroom incorporates bathtub, shower & separate washroom
• Ensuite flaunts substantial walk-in shower & double-sink vanity
• Upper level includes 2 x triple-door storage cupboards in hallway, air-conditioned living areas & access to the rear balcony/backyard through the laundry
• Lower level made up of enclosed garage, bathroom, workshop & multipurpose area with built-in bar + private outdoor patio
• Spacious backyard contains 3 x water tanks, garden shed & space for pool/BBQ/playground
• 2 x undercover car parks & opportunity to fit additional vehicles on the driveway
• Fully fenced property offering clever storage throughout & separate living opportunities








 View more
View more View more
View more View more
View more View more
View more
