Price Undisclosed
4 Bed • 2 Bath • 1 Car • 805m²
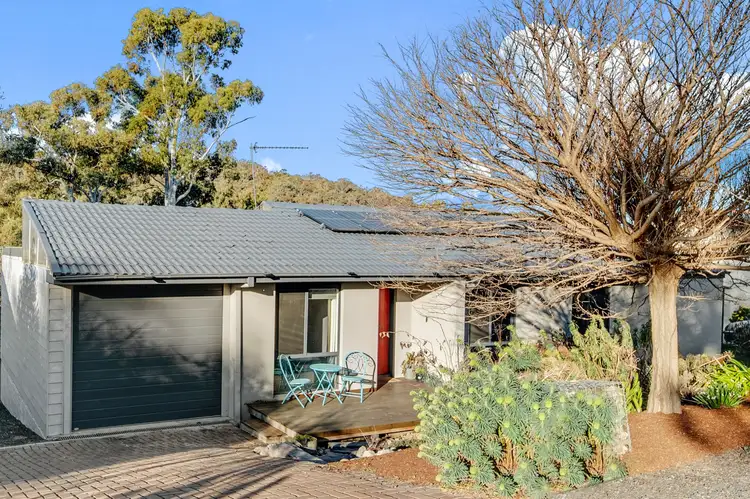

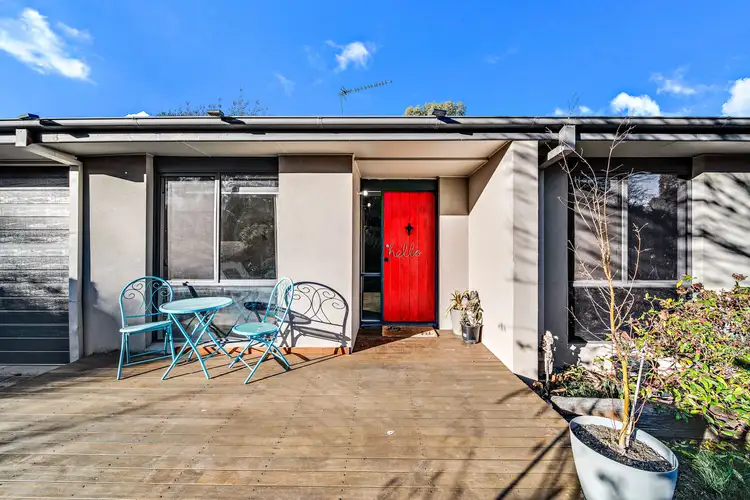
+23
Sold



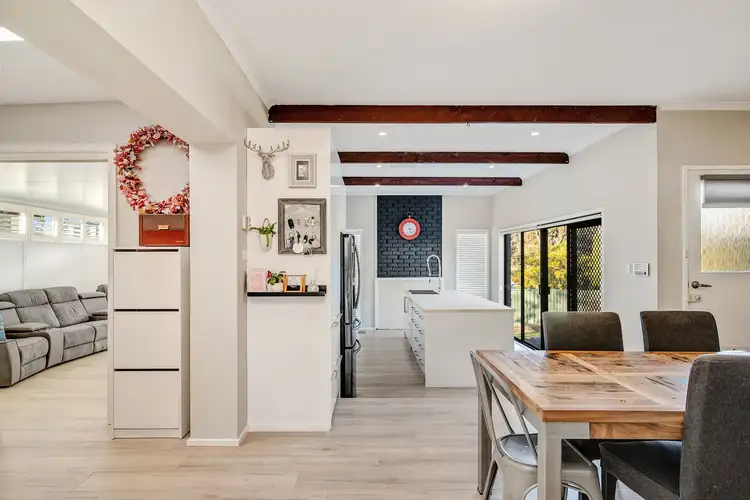
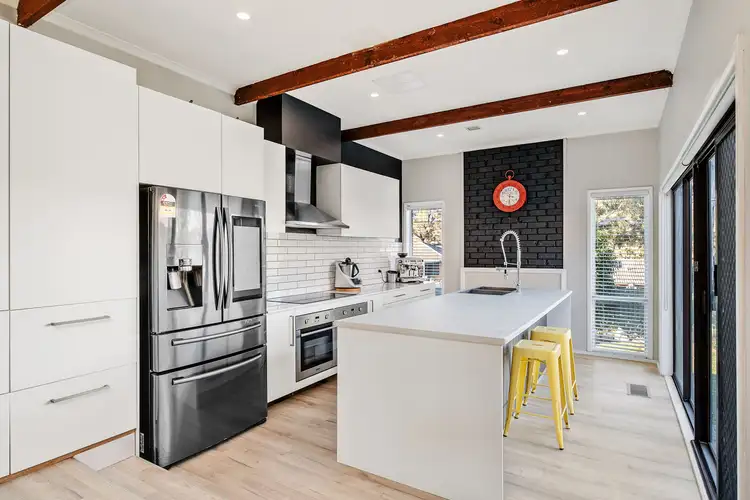
+21
Sold
58 Harbison Crescent, Wanniassa ACT 2903
Copy address
Price Undisclosed
- 4Bed
- 2Bath
- 1 Car
- 805m²
House Sold on Thu 24 Aug, 2023
What's around Harbison Crescent
House description
“Kitchen magic with a bushland backdrop!”
Building details
Area: 179m²
Land details
Area: 805m²
Interactive media & resources
What's around Harbison Crescent
 View more
View more View more
View more View more
View more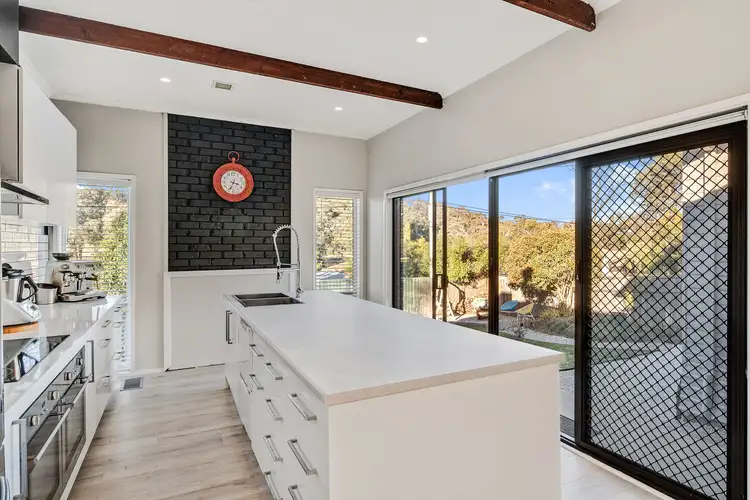 View more
View moreContact the real estate agent
Nearby schools in and around Wanniassa, ACT
Top reviews by locals of Wanniassa, ACT 2903
Discover what it's like to live in Wanniassa before you inspect or move.
Discussions in Wanniassa, ACT
Wondering what the latest hot topics are in Wanniassa, Australian Capital Territory?
Similar Houses for sale in Wanniassa, ACT 2903
Properties for sale in nearby suburbs
Report Listing

